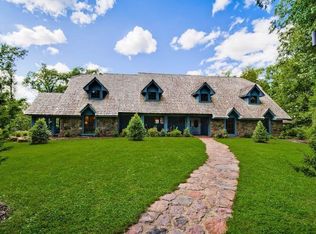Sold for $1,510,000 on 06/27/25
$1,510,000
10709 Walnut Valley Ln, Rogers, AR 72756
5beds
4,880sqft
Single Family Residence
Built in 1974
20.84 Acres Lot
$1,531,700 Zestimate®
$309/sqft
$4,954 Estimated rent
Home value
$1,531,700
$1.44M - $1.64M
$4,954/mo
Zestimate® history
Loading...
Owner options
Explore your selling options
What's special
Welcome to this gorgeous, 1974 architect-built estate, situated on over 20(+/-) acres in NE Rogers. This private gated home is just minutes away from Downtown. As you enter the tree lined driveway, you are greeted by fields & your very own waterfall close to the entrance. Entering the home, you are welcomed by a great room w/ 16ft cathedral ceiling, German schmear floor to ceiling stone, wood burning fireplace, & beautiful chandeliers. Off the entry, a formal sitting area/study leads you to the primary bedroom. This spacious grand-suite boasts its own sitting area that opens to the courtyard/pool. Main level additional living spaces give privacy to guests or could make a great mother-in-law suite w/ a sunroom. Custom built-ins & high-end appliances can be found in the eat-in-kitchen & butler’s pantry. The grounds are an ideal retreat filled w/ lush landscaping, courtyard, gazebo, in-ground pool, tennis court, greenhouse, garden & lots of open space to entertain. Newer paint, light fixtures, & carpet.
Zillow last checked: 8 hours ago
Listing updated: July 01, 2025 at 07:29am
Listed by:
Johnson Shapley Group 479-636-2200,
Lindsey & Assoc Inc Branch
Bought with:
Chanika Ogle, EB00084895
Wheelhouse Real Estate
Source: ArkansasOne MLS,MLS#: 1307281 Originating MLS: Northwest Arkansas Board of REALTORS MLS
Originating MLS: Northwest Arkansas Board of REALTORS MLS
Facts & features
Interior
Bedrooms & bathrooms
- Bedrooms: 5
- Bathrooms: 5
- Full bathrooms: 4
- 1/2 bathrooms: 1
Primary bedroom
- Level: Main
- Dimensions: 15'7"x17'3"
Bedroom
- Level: Main
- Dimensions: 14'6"x11'8"
Bedroom
- Level: Second
- Dimensions: 16'1"x12'2"
Bedroom
- Level: Second
- Dimensions: 9'11"x19'6"
Bedroom
- Level: Second
- Dimensions: 11'1"x21'4"
Primary bathroom
- Level: Main
- Dimensions: 15'4"x14'7"
Bathroom
- Level: Main
Bathroom
- Level: Second
Bathroom
- Level: Second
Den
- Level: Main
- Dimensions: 15'5"x17'2"
Eat in kitchen
- Level: Main
- Dimensions: 22'1"x14'
Great room
- Level: Main
- Dimensions: 35'8"x19'7"
Half bath
- Level: Main
Library
- Level: Main
- Dimensions: 16x14/13.x10
Living room
- Features: Multiple Living Areas
- Level: Second
- Dimensions: 14'8"x11'6"
Other
- Level: Second
- Dimensions: 11'6"x16'11"
Sunroom
- Level: Main
- Dimensions: 10'7"x12'2"
Sunroom
- Level: Main
- Dimensions: 10.7x12.2
Utility room
- Level: Main
- Dimensions: 8'2"x6'6"
Heating
- Central, Electric, Geothermal
Cooling
- Central Air, Geothermal, Heat Pump
Appliances
- Included: Built-In Range, Built-In Oven, Double Oven, Dishwasher, Electric Oven, Electric Range, Electric Water Heater, Disposal, Microwave, Refrigerator, Smooth Cooktop, Self Cleaning Oven, Plumbed For Ice Maker
- Laundry: Washer Hookup, Dryer Hookup
Features
- Built-in Features, Ceiling Fan(s), Cathedral Ceiling(s), Eat-in Kitchen, Granite Counters, Pantry, Programmable Thermostat, Split Bedrooms, Walk-In Closet(s), Multiple Living Areas, Storage, Sun Room
- Flooring: Carpet, Ceramic Tile, Parquet, Wood
- Windows: Double Pane Windows
- Basement: None,Crawl Space
- Number of fireplaces: 1
- Fireplace features: Gas Starter, Living Room, Wood Burning
Interior area
- Total structure area: 4,880
- Total interior livable area: 4,880 sqft
Property
Parking
- Total spaces: 2
- Parking features: Detached Carport, Asphalt
- Has carport: Yes
- Covered spaces: 2
Features
- Levels: Two
- Stories: 2
- Patio & porch: Covered, Enclosed, Patio, Porch, Stone
- Exterior features: Concrete Driveway
- Has private pool: Yes
- Pool features: Gunite, In Ground, Pool, Private
- Fencing: None
- Has view: Yes
- Body of water: Beaver Lake
Lot
- Size: 20.84 Acres
- Features: Landscaped, Not In Subdivision, Outside City Limits, Open Lot, Rolling Slope, Resort Property, Rural Lot, Secluded, Views, Wooded
Details
- Additional structures: Outbuilding, Pole Barn, Storage
- Parcel number: 1804973001
- Special conditions: None
Construction
Type & style
- Home type: SingleFamily
- Property subtype: Single Family Residence
Materials
- Masonite, Rock
- Foundation: Crawlspace
- Roof: Shake,Wood
Condition
- New construction: No
- Year built: 1974
Utilities & green energy
- Sewer: Septic Tank
- Water: Public, Well
- Utilities for property: Electricity Available, Phone Available, Septic Available, Water Available
Community & neighborhood
Security
- Security features: Security System, Fire Sprinkler System
Community
- Community features: Lake, Near Fire Station, Near State Park, Near Schools
Location
- Region: Rogers
- Subdivision: 28-20-29-Rural
Other
Other facts
- Listing terms: Conventional
Price history
| Date | Event | Price |
|---|---|---|
| 6/27/2025 | Sold | $1,510,000-8.5%$309/sqft |
Source: | ||
| 5/7/2025 | Listed for sale | $1,650,000+94.1%$338/sqft |
Source: | ||
| 6/29/2021 | Sold | $850,000-64.6%$174/sqft |
Source: | ||
| 12/10/2020 | Listing removed | $2,400,000$492/sqft |
Source: Lindsey & Assoc Inc Branch #1157239 | ||
| 8/18/2020 | Listed for sale | $2,400,000$492/sqft |
Source: Lindsey & Assoc Inc Branch #1157239 | ||
Public tax history
| Year | Property taxes | Tax assessment |
|---|---|---|
| 2024 | $158 +8.3% | $2,990 +9.9% |
| 2023 | $146 +8.8% | $2,720 +9.2% |
| 2022 | $134 +9.8% | $2,490 +10.2% |
Find assessor info on the county website
Neighborhood: 72756
Nearby schools
GreatSchools rating
- 7/10Northside Elementary SchoolGrades: PK-5Distance: 3.4 mi
- 6/10Lingle Middle SchoolGrades: 6-8Distance: 3.9 mi
- 5/10Rogers Heritage High SchoolGrades: 9-12Distance: 4.4 mi
Schools provided by the listing agent
- District: Rogers
Source: ArkansasOne MLS. This data may not be complete. We recommend contacting the local school district to confirm school assignments for this home.

Get pre-qualified for a loan
At Zillow Home Loans, we can pre-qualify you in as little as 5 minutes with no impact to your credit score.An equal housing lender. NMLS #10287.
Sell for more on Zillow
Get a free Zillow Showcase℠ listing and you could sell for .
$1,531,700
2% more+ $30,634
With Zillow Showcase(estimated)
$1,562,334