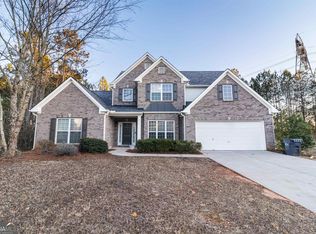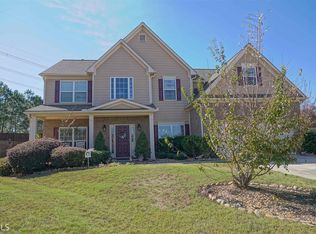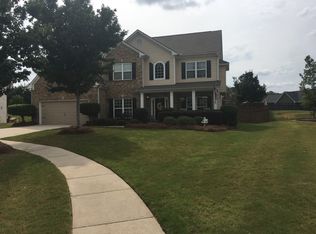Closed
$340,000
1071 Buckhorn Bnd, Locust Grove, GA 30248
5beds
2,728sqft
Single Family Residence
Built in 2005
-- sqft lot
$336,400 Zestimate®
$125/sqft
$2,389 Estimated rent
Home value
$336,400
$309,000 - $367,000
$2,389/mo
Zestimate® history
Loading...
Owner options
Explore your selling options
What's special
PRICE IMPROVEMENT!! BRAND NEW CARPET JUST INSTALLED UPSTAIRS! INCREDIBLY Priced 5 Bedroom 3 Bath home in sought after Heron Bay. Step inside the Foyer to find a Formal Dining Room, Formal Living Room and GRAND 2 Story Family Room Loaded with Floor to Ceiling Windows. The Beautiful Kitchen w/ Island is LOADED with Custom Painted Cabinets and is completely Open to Family Room making it PERFECT for Family Gatherings. Bedroom on Main Excellent for 5th Bedroom, Office, In Law Suite, Playroom, you name it! Hardwood Floors throughout Main Living area. 3 Additional Spacious Secondary Bedrooms AND Master Suite Up. Master Suite Boasts Trey Ceiling, Sitting Area, 2 Walk in Closets, Garden Tub, Separate Shower and Double Vanities. Exterior offers a 2 Car Garage, Beautifully Landscaped Yard with Sprinkler System, and Out Building all situated on a Cul-de-sac Lot. Incredible Community with TONS of Amenities including Golf, Swim, Tennis, Playground, Clubhouse, and Walking Trails.
Zillow last checked: 8 hours ago
Listing updated: June 11, 2024 at 12:15pm
Listed by:
Kim D Mills 404-731-9035,
Keller Williams Realty Atl. Partners
Bought with:
Jacqueline Nunnally, 317509
BHGRE Metro Brokers
Source: GAMLS,MLS#: 10227563
Facts & features
Interior
Bedrooms & bathrooms
- Bedrooms: 5
- Bathrooms: 3
- Full bathrooms: 2
- 1/2 bathrooms: 1
- Main level bedrooms: 1
Heating
- Natural Gas
Cooling
- Ceiling Fan(s), Central Air
Appliances
- Included: Dishwasher, Disposal, Gas Water Heater, Refrigerator
- Laundry: In Hall
Features
- Double Vanity, High Ceilings, Separate Shower, Soaking Tub, Tray Ceiling(s), Entrance Foyer, Walk-In Closet(s)
- Flooring: Carpet, Hardwood
- Basement: None
- Attic: Pull Down Stairs
- Number of fireplaces: 1
- Fireplace features: Factory Built, Gas Log, Gas Starter
Interior area
- Total structure area: 2,728
- Total interior livable area: 2,728 sqft
- Finished area above ground: 2,728
- Finished area below ground: 0
Property
Parking
- Parking features: Attached, Garage, Garage Door Opener, Kitchen Level
- Has attached garage: Yes
Features
- Levels: Two
- Stories: 2
- Patio & porch: Patio, Porch
Lot
- Features: Level, Private
Details
- Parcel number: 080B01072000
Construction
Type & style
- Home type: SingleFamily
- Architectural style: Brick Front
- Property subtype: Single Family Residence
Materials
- Brick, Wood Siding
- Roof: Composition
Condition
- Resale
- New construction: No
- Year built: 2005
Utilities & green energy
- Sewer: Public Sewer
- Water: Public
- Utilities for property: Sewer Connected
Community & neighborhood
Community
- Community features: Clubhouse, Golf, Playground, Pool, Sidewalks, Street Lights, Tennis Court(s)
Location
- Region: Locust Grove
- Subdivision: Springs at Heron Bay
HOA & financial
HOA
- Has HOA: Yes
- HOA fee: $1,080 annually
- Services included: Swimming, Tennis
Other
Other facts
- Listing agreement: Exclusive Right To Sell
Price history
| Date | Event | Price |
|---|---|---|
| 5/10/2024 | Sold | $340,000-2.9%$125/sqft |
Source: | ||
| 5/3/2024 | Pending sale | $350,000$128/sqft |
Source: | ||
| 4/26/2024 | Price change | $350,000-4.1%$128/sqft |
Source: | ||
| 4/23/2024 | Listed for sale | $365,000$134/sqft |
Source: | ||
| 4/9/2024 | Pending sale | $365,000$134/sqft |
Source: | ||
Public tax history
| Year | Property taxes | Tax assessment |
|---|---|---|
| 2024 | $4,556 +12.2% | $149,680 +0.8% |
| 2023 | $4,061 +0.5% | $148,440 +17.5% |
| 2022 | $4,042 +18.7% | $126,280 +27.1% |
Find assessor info on the county website
Neighborhood: 30248
Nearby schools
GreatSchools rating
- 2/10Bethlehem Elementary SchoolGrades: PK-5Distance: 3.8 mi
- 4/10Luella Middle SchoolGrades: 6-8Distance: 2.5 mi
- 4/10Luella High SchoolGrades: 9-12Distance: 2.7 mi
Schools provided by the listing agent
- Elementary: Bethlehem
- Middle: Luella
- High: Luella
Source: GAMLS. This data may not be complete. We recommend contacting the local school district to confirm school assignments for this home.
Get a cash offer in 3 minutes
Find out how much your home could sell for in as little as 3 minutes with a no-obligation cash offer.
Estimated market value
$336,400
Get a cash offer in 3 minutes
Find out how much your home could sell for in as little as 3 minutes with a no-obligation cash offer.
Estimated market value
$336,400


