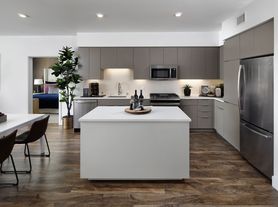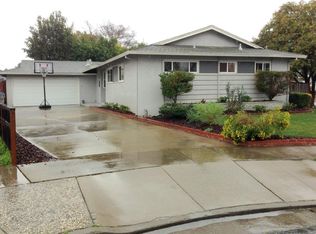** OPEN HOUSE saturday 10am - 11.30am **
Updated 3BR/2BA Single-Story Home Quiet Street, Walk to Santana Row
* 3BD/2BA | 1,377 SF | Primary Suite w/ Walk-In Closet
* Fresh paints + many modern updates
* Solar system + HVAC = big utility savings
* 2-car garage w/storage
* Living room w/plantation shutters + fireplace
* Formal dining w/ serene backyard views
* Huge 8K lot | Redwood & fruit trees | Low-maintenance serene landscaping
* Indoor/outdoor living w/ landscaped patio oasis
* Hardwood floors, recessed lighting, dual-panel windows
* Updated kitchen w/ stainless appliances + 5-burner gas range
* Remodeled bathrooms w/ designer vanities
* Washer/dryer + garage storage
* BONUS: Built-in Murphy Bed for bedroom/office flexibility
* Walkable to Santana Row, Valley Fair, dining & shops
* Nearby Transit connecting to Tech Shuttle Access
* Easy access to 280 / 880 / San Tomas | Near Apple, Nvidia & more
* Great schools: Payne Elem, Moreland Middle, Prospect High
Owner pays solar system, gardening and trash
Renter pays water and PG&E
House for rent
Accepts Zillow applications
$4,948/mo
1071 Eden Ave, San Jose, CA 95117
3beds
1,377sqft
Price may not include required fees and charges.
Single family residence
Available now
Cats, small dogs OK
Central air
In unit laundry
Attached garage parking
Forced air
What's special
Garage storageRedwood and fruit treesSerene backyard viewsLow-maintenance serene landscapingModern updatesFresh paintsQuiet street
- 8 hours |
- -- |
- -- |
Travel times
Facts & features
Interior
Bedrooms & bathrooms
- Bedrooms: 3
- Bathrooms: 2
- Full bathrooms: 2
Heating
- Forced Air
Cooling
- Central Air
Appliances
- Included: Dishwasher, Dryer, Oven, Refrigerator, Washer
- Laundry: In Unit
Features
- Walk In Closet
- Flooring: Hardwood
Interior area
- Total interior livable area: 1,377 sqft
Property
Parking
- Parking features: Attached
- Has attached garage: Yes
- Details: Contact manager
Features
- Exterior features: Garbage included in rent, Heating system: Forced Air, Walk In Closet, Water not included in rent
Details
- Parcel number: 29923068
Construction
Type & style
- Home type: SingleFamily
- Property subtype: Single Family Residence
Utilities & green energy
- Utilities for property: Garbage
Community & HOA
Location
- Region: San Jose
Financial & listing details
- Lease term: 1 Year
Price history
| Date | Event | Price |
|---|---|---|
| 10/9/2025 | Listed for rent | $4,948$4/sqft |
Source: Zillow Rentals | ||
| 8/24/2025 | Listing removed | $4,948$4/sqft |
Source: Zillow Rentals | ||
| 8/21/2025 | Listed for rent | $4,948$4/sqft |
Source: Zillow Rentals | ||
| 8/1/2025 | Sold | $1,720,000+1.2%$1,249/sqft |
Source: | ||
| 7/23/2025 | Pending sale | $1,699,000$1,234/sqft |
Source: | ||

