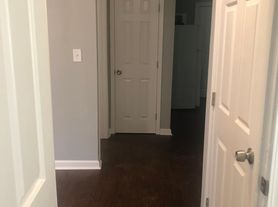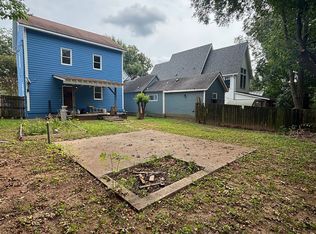Step into a world of modern comfort in this 3-bedroom, 2.5-bathroom haven nestled in Atlanta's booming upper west side.
Downstairs you'll find that the open floor plan is spacious and the gas fireplace inviting. The kitchen is modern and tech-forward. The white cabinets contrast nicely with the black stainless steel kitchen appliances and black glass backsplash for an ultra-sophisticated vibe. The dishwasher is quiet as a mouse, so you can watch TV comfortably while the dishwasher runs after a night of entertaining. The chef's faucet is hands-free and motion-activated. The gas stovetop is flush with the countertops for a seamless look. The WiFi-enabled microwave moonlights as a convection oven. And the fingerprint resistant Bespoke Samsung fridge comes with a beverage center.
Up the steps you're greeted by a massive and versatile loft that can be your home office, creative hub, or play area away from visitors. To the left, away from the other bedrooms, you'll find the private Master suite, the tray ceiling will draw your eyes up. The Master bathroom is a spa retreat. The floor is adorned with custom tiles. The huge walk-in shower is visible through a frameless glass wall and double-swinging glass door. You can choose to share a romantic shower with your partner thanks to his-and-hers shower heads, or point both spouts at just you for a deluge of high-pressure hot water after a long day. Plop on the bench to relax in the monsoon or perch your foot for a shave.
The rest of the home is comfortable for the other inhabitants as well. Every room, including the loft, is hardwired for CAT5. The convenient upstairs laundry room is stocked with matching black stainless steel washer & dryer. The secondary bedrooms have plentiful closet space and your furbabies have a built-in doggy door straight to the refreshed backyard, fenced in for your family's privacy, and gated for easy access. For more play time, take your furbaby the neighborhood dog park or your human baby to the neighborhood pool (key fob included). You are a 2-minute walk to the Proctor Creek Nature Trail, a 5-minute walk to the massive West Side Park next door, and 10-minute drive from the Moores Mill Publix shopping center and I-285.
The house exterior has been washed, interior fully repainted, upstairs carpet refreshed, and backyard revitalized, making this high-end home move-in ready. In addition to first + last month's rent and the deposit, we require a $500 deposit per pet. Tenant selection will be based on a review of credit, background check, and ability to pay.
No smoking allowed in the home or on the property. Renter sets up and pays for all utilities. First month's rent, last month's rent, renter deposit, and pet deposit if applicable, all due at signing.
House for rent
Accepts Zillow applicationsSpecial offer
$3,350/mo
1071 Johnson Grv, Atlanta, GA 30318
3beds
1,993sqft
Price may not include required fees and charges.
Single family residence
Available Tue Nov 18 2025
Dogs OK
Central air, ceiling fan
In unit laundry
Attached garage parking
Forced air, fireplace
What's special
Gas fireplaceGated for easy accessOpen floor planRefreshed backyardFrameless glass wallPlentiful closet spaceWhite cabinets
- 3 days |
- -- |
- -- |
Travel times
Facts & features
Interior
Bedrooms & bathrooms
- Bedrooms: 3
- Bathrooms: 3
- Full bathrooms: 2
- 1/2 bathrooms: 1
Rooms
- Room types: Master Bath
Heating
- Forced Air, Fireplace
Cooling
- Central Air, Ceiling Fan
Appliances
- Included: Dishwasher, Dryer, Microwave, Refrigerator, Washer
- Laundry: In Unit
Features
- Ceiling Fan(s), Walk-In Closet(s)
- Flooring: Carpet, Hardwood
- Has fireplace: Yes
Interior area
- Total interior livable area: 1,993 sqft
Property
Parking
- Parking features: Attached
- Has attached garage: Yes
- Details: Contact manager
Features
- Exterior features: CAT-5 hardwiring in every room, Doggy door, Hands-free motion-activated kitchen faucet, Heating system: Forced Air, Huge upstairs loft, Instant hot water, Strong water pressure, Upgraded lighting fixtures, frameless glass shower enclosure
- Has private pool: Yes
- Fencing: Fenced Yard
Details
- Parcel number: 170226LL0565
Construction
Type & style
- Home type: SingleFamily
- Property subtype: Single Family Residence
Community & HOA
HOA
- Amenities included: Pool
Location
- Region: Atlanta
Financial & listing details
- Lease term: 1 Year
Price history
| Date | Event | Price |
|---|---|---|
| 10/12/2025 | Listed for rent | $3,350$2/sqft |
Source: Zillow Rentals | ||
| 11/25/2023 | Listing removed | -- |
Source: Zillow Rentals | ||
| 11/13/2023 | Listed for rent | $3,350$2/sqft |
Source: Zillow Rentals | ||
| 5/4/2018 | Sold | $378,897$190/sqft |
Source: | ||
Neighborhood: Rockdale
- Special offer! Renters with credit score over 720 get $20 off/month and renters with credit score over 750 get $50 off/month when lease term is 2 years.

