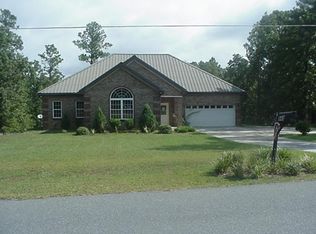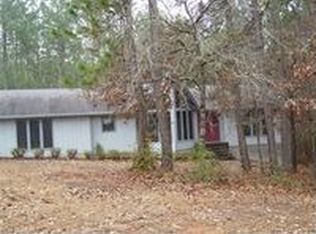Sold for $375,000 on 07/10/23
$375,000
1071 Kewanee Dr, Byron, GA 31008
3beds
2,056sqft
Single Family Residence, Residential
Built in 2007
2.07 Acres Lot
$375,100 Zestimate®
$182/sqft
$2,026 Estimated rent
Home value
$375,100
$356,000 - $394,000
$2,026/mo
Zestimate® history
Loading...
Owner options
Explore your selling options
What's special
Come home to this well maintained home in a beautiful tranquil setting situated on 2.07 acres. One level 3 BR, 2BA, 2,056 sq. ft., in ground swimming pool. Close to all city amenities, 2 car (detached) garage with side carport for extra parking/storage. 1 car detached garage with side deck overlooking swimming pool, 1/2 bath, has loft with stairs, could easily be converted to a pool house or apartment. Extra wired outbuilding with air conditioner. This is the home to see and own!
Zillow last checked: 8 hours ago
Listing updated: July 18, 2023 at 01:02pm
Listed by:
Connie Averett 478-718-9861,
Sheridan, Solomon & Associates
Bought with:
Brokered Agent
Brokered Sale
Source: MGMLS,MLS#: 170443
Facts & features
Interior
Bedrooms & bathrooms
- Bedrooms: 3
- Bathrooms: 2
- Full bathrooms: 2
Primary bedroom
- Description: Berber carpet, large walk-in closet
- Level: First
- Area: 225
- Dimensions: 15.00 X 15.00
Bedroom 2
- Description: walk-in closet
- Level: First
- Area: 180
- Dimensions: 15.00 X 12.00
Bedroom 3
- Description: walk-in closet
- Level: First
- Area: 165
- Dimensions: 15.00 X 11.00
Other
- Description: garden tub, stone floor, linen closet
- Features: Walk-In Closet(s)
- Level: First
- Area: 121
- Dimensions: 11.00 X 11.00
Other
- Level: First
- Area: 66
- Dimensions: 11.00 X 6.00
Great room
- Description: cathedral ceiling
- Level: First
- Area: 528
- Dimensions: 24.00 X 22.00
Kitchen
- Level: First
- Area: 405
- Dimensions: 27.00 X 15.00
Other
- Description: Outbuildin; electric fan, AC, 1/2 BA
- Level: First
- Area: 288
- Dimensions: 24.00 X 12.00
Other
- Description: 1-car garage
- Level: First
Other
- Description: 2-car garage
Heating
- Central, Electric, Other
Cooling
- Heat Pump, Electric, Central Air, Ceiling Fan(s)
Appliances
- Included: Dishwasher, Disposal, Electric Cooktop, Electric Oven, Microwave, Self Cleaning Oven, Tankless Water Heater
- Laundry: Main Level, Laundry Room
Features
- Walk-In Closet(s)
- Flooring: Carpet, Other
- Windows: Insulated Windows
- Has basement: No
- Has fireplace: Yes
- Fireplace features: Wood Burning Stove
Interior area
- Total structure area: 2,056
- Total interior livable area: 2,056 sqft
- Finished area above ground: 2,056
- Finished area below ground: 0
Property
Parking
- Total spaces: 4
- Parking features: Kitchen Level, Garage Faces Side, Garage, Driveway, Detached
- Garage spaces: 3
- Carport spaces: 1
- Covered spaces: 4
- Has uncovered spaces: Yes
Features
- Levels: One
- Patio & porch: Front Porch, Covered, Deck, Rear Porch
- Exterior features: Rain Gutters, Private Entrance, Private Yard, Storage
- Pool features: Fiberglass, In Ground, Pool Cover
Lot
- Size: 2.07 Acres
Details
- Additional structures: Garage(s), Outbuilding, Workshop
- Parcel number: 056 059
- Other equipment: TV Antenna
Construction
Type & style
- Home type: SingleFamily
- Architectural style: Traditional
- Property subtype: Single Family Residence, Residential
Materials
- Vinyl Siding
- Foundation: Slab
Condition
- Resale
- New construction: No
- Year built: 2007
Utilities & green energy
- Sewer: Septic Tank
- Water: Well
- Utilities for property: Cable Available, Electricity Available, Phone Available, Underground Utilities
Community & neighborhood
Security
- Security features: Smoke Detector(s)
Location
- Region: Byron
- Subdivision: Kewanee Farms
Other
Other facts
- Listing agreement: Exclusive Right To Sell
Price history
| Date | Event | Price |
|---|---|---|
| 7/10/2023 | Sold | $375,000+6.9%$182/sqft |
Source: | ||
| 5/31/2023 | Pending sale | $350,900$171/sqft |
Source: | ||
| 5/16/2023 | Listed for sale | $350,900+88.2%$171/sqft |
Source: | ||
| 4/30/2012 | Sold | $186,500+430.4%$91/sqft |
Source: Public Record | ||
| 8/21/2006 | Sold | $35,159$17/sqft |
Source: Public Record | ||
Public tax history
| Year | Property taxes | Tax assessment |
|---|---|---|
| 2024 | $3,000 +27.8% | $108,040 +9.7% |
| 2023 | $2,348 +17.1% | $98,480 +16% |
| 2022 | $2,005 +5% | $84,880 +16.9% |
Find assessor info on the county website
Neighborhood: 31008
Nearby schools
GreatSchools rating
- 5/10Byron Elementary SchoolGrades: PK-5Distance: 2.3 mi
- 5/10Byron Middle SchoolGrades: 6-8Distance: 2.4 mi
- 4/10Peach County High SchoolGrades: 9-12Distance: 8.6 mi
Schools provided by the listing agent
- Elementary: Byron Elementary
- Middle: Byron Middle
- High: Peach County High
Source: MGMLS. This data may not be complete. We recommend contacting the local school district to confirm school assignments for this home.

Get pre-qualified for a loan
At Zillow Home Loans, we can pre-qualify you in as little as 5 minutes with no impact to your credit score.An equal housing lender. NMLS #10287.

