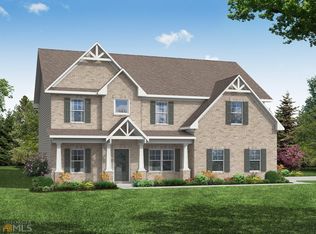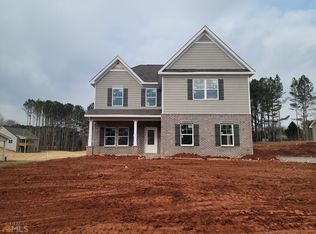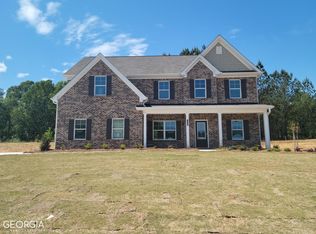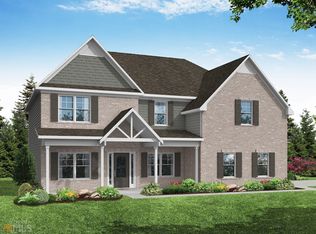Closed
$399,900
1071 Longleaf Trce, Monroe, GA 30656
4beds
2,142sqft
Single Family Residence
Built in 2023
0.97 Acres Lot
$424,700 Zestimate®
$187/sqft
$2,623 Estimated rent
Home value
$424,700
$403,000 - $446,000
$2,623/mo
Zestimate® history
Loading...
Owner options
Explore your selling options
What's special
Austin II plan built by Direct Residential Communities of Pineview Estates. March 2023. Stunning Ranch plan w/ bonus en suite, sitting on Beautiful lot. This plan is perfect for extended family with Primary and two bedrooms on the main with a full en suite on the 2nd level. Extended Foyer leads you to this open concept home's beautiful kitchen with elegant granite counter tops, soft close cabinet doors, beautiful tile back splash and large dining area. Overlooking the large family room with a fireplace and view to the covered patio. Off the foyer a large hall leads you to a Quaint primary suite with trey ceiling, tile shower and double sink vanity with granite counter tops. Spacious secondary bedrooms with granite counter tops in the secondary baths. Follow the hidden steps to the 2nd level large 4th bedroom with full bath and walk in closet. Retreat to the covered patio that's perfect for gathering with friends or relaxing and huge backyard sitting on a little under an acre. Side entry 2 car garage included. *Secondary photos are stock photos.* Current incentive at Pineview, 10k closing costs with use of preferred lender beginning 1/1/23. Quick Move-In
Zillow last checked: 8 hours ago
Listing updated: March 11, 2025 at 11:53am
Listed by:
Tamra J Wade 770-502-6230,
Re/Max Tru, Inc.
Bought with:
Noel Mercado, 296712
Virtual Properties Realty.com
Source: GAMLS,MLS#: 10121779
Facts & features
Interior
Bedrooms & bathrooms
- Bedrooms: 4
- Bathrooms: 3
- Full bathrooms: 3
- Main level bathrooms: 2
- Main level bedrooms: 3
Kitchen
- Features: Breakfast Area, Kitchen Island, Pantry, Solid Surface Counters
Heating
- Electric, Zoned
Cooling
- Electric, Ceiling Fan(s), Central Air, Zoned
Appliances
- Included: Electric Water Heater, Dishwasher, Microwave, Oven/Range (Combo), Stainless Steel Appliance(s)
- Laundry: In Hall
Features
- Tray Ceiling(s), Double Vanity, Separate Shower, Tile Bath, Walk-In Closet(s), Master On Main Level, Split Bedroom Plan
- Flooring: Carpet, Laminate, Vinyl
- Windows: Double Pane Windows
- Basement: Concrete,None
- Number of fireplaces: 1
- Fireplace features: Family Room, Factory Built
- Common walls with other units/homes: No Common Walls
Interior area
- Total structure area: 2,142
- Total interior livable area: 2,142 sqft
- Finished area above ground: 2,142
- Finished area below ground: 0
Property
Parking
- Parking features: Garage Door Opener, Garage, Side/Rear Entrance
- Has garage: Yes
Features
- Levels: One and One Half
- Stories: 1
- Patio & porch: Patio, Porch
- Waterfront features: No Dock Or Boathouse
- Body of water: None
Lot
- Size: 0.97 Acres
- Features: Other
Details
- Parcel number: N085F009
Construction
Type & style
- Home type: SingleFamily
- Architectural style: Brick/Frame,Craftsman,Ranch
- Property subtype: Single Family Residence
Materials
- Other
- Foundation: Slab
- Roof: Composition
Condition
- New Construction
- New construction: Yes
- Year built: 2023
Details
- Warranty included: Yes
Utilities & green energy
- Sewer: Septic Tank
- Water: Public
- Utilities for property: Underground Utilities, Cable Available, Electricity Available
Community & neighborhood
Security
- Security features: Carbon Monoxide Detector(s), Smoke Detector(s)
Community
- Community features: Sidewalks, Street Lights, Walk To Schools
Location
- Region: Monroe
- Subdivision: Pineview Estates
HOA & financial
HOA
- Has HOA: Yes
- HOA fee: $595 annually
- Services included: Management Fee, Other
Other
Other facts
- Listing agreement: Exclusive Right To Sell
- Listing terms: Cash,Conventional,FHA,VA Loan,USDA Loan
Price history
| Date | Event | Price |
|---|---|---|
| 5/17/2023 | Sold | $399,900$187/sqft |
Source: | ||
| 4/4/2023 | Price change | $399,900-2.6%$187/sqft |
Source: | ||
| 2/1/2023 | Price change | $410,400+4.1%$192/sqft |
Source: | ||
| 1/12/2023 | Listed for sale | $394,400$184/sqft |
Source: | ||
| 1/11/2023 | Listing removed | -- |
Source: | ||
Public tax history
| Year | Property taxes | Tax assessment |
|---|---|---|
| 2024 | $4,500 +429.9% | $155,440 +455.1% |
| 2023 | $849 | $28,000 |
Find assessor info on the county website
Neighborhood: 30656
Nearby schools
GreatSchools rating
- 6/10Walker Park Elementary SchoolGrades: PK-5Distance: 0.4 mi
- 4/10Carver Middle SchoolGrades: 6-8Distance: 7.3 mi
- 6/10Monroe Area High SchoolGrades: 9-12Distance: 4.2 mi
Schools provided by the listing agent
- Elementary: Walker Park
- Middle: Carver
- High: Monroe Area
Source: GAMLS. This data may not be complete. We recommend contacting the local school district to confirm school assignments for this home.
Get a cash offer in 3 minutes
Find out how much your home could sell for in as little as 3 minutes with a no-obligation cash offer.
Estimated market value
$424,700
Get a cash offer in 3 minutes
Find out how much your home could sell for in as little as 3 minutes with a no-obligation cash offer.
Estimated market value
$424,700



