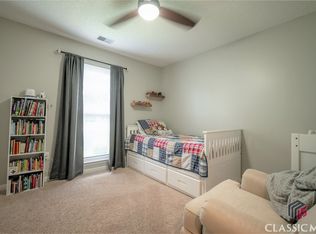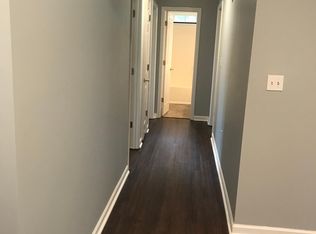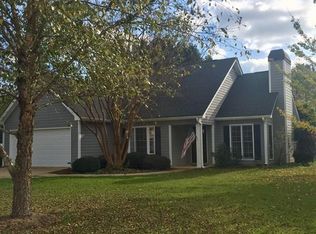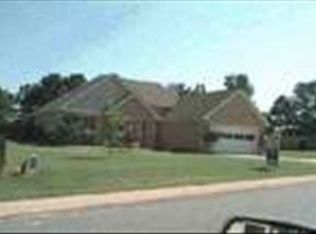Sold for $379,000 on 09/18/23
$379,000
1071 Melrose Court, Watkinsville, GA 30677
3beds
--sqft
Single Family Residence
Built in 1995
0.9 Acres Lot
$416,100 Zestimate®
$--/sqft
$2,300 Estimated rent
Home value
$416,100
$395,000 - $437,000
$2,300/mo
Zestimate® history
Loading...
Owner options
Explore your selling options
What's special
This charming 3 bedroom, 2 bathroom ranch sits on almost an acre in a cul de sac in the no HOA subdivision of Melrose Farms. Conveniently located within a 5 minute drive to downtown Watkinsville and the shops at Butlers Crossing and within walking distance to the Georgia Aquatics Center, this well kept home is waiting for its new owners. Walking through the front door, you will immediately notice the gleaming wood floors (which are throughout the home) and the high ceilings in the living room which features a wood burning fireplace. One of the many things I love about this house are the big windows in every room that let in a ton of natural light. To the left is the bright white kitchen which has brand new quartz countertops, a new large stainless steel sink and new faucet. It also has a pantry and a separate breakfast area. Off the kitchen is a nice sized laundry room with shelving and a door to the two car garage with a storage room. There is a separate dining room and on the other side of the house are 3 bedrooms including the primary bedroom which has a custom shelving system in the walk in closet and an en suite bathroom. The 2 secondary bedrooms are nicely sized. An added bonus to this home is the covered patio which looks out to an expansive flat backyard complete with a deck and pergola. Think of the garden you could plant or the cookouts you could host in such a lovely space! Call your favorite Realtor for a showing today!
Zillow last checked: 8 hours ago
Listing updated: July 10, 2025 at 11:37am
Listed by:
Cheri Cherry 706-621-0018,
Ansley Real Estate Christie's
Bought with:
Non Member
ATHENS AREA ASSOCIATION OF REALTORS
Source: Hive MLS,MLS#: CM1008323 Originating MLS: Athens Area Association of REALTORS
Originating MLS: Athens Area Association of REALTORS
Facts & features
Interior
Bedrooms & bathrooms
- Bedrooms: 3
- Bathrooms: 2
- Full bathrooms: 2
- Main level bathrooms: 2
- Main level bedrooms: 3
Bedroom 1
- Level: Main
- Dimensions: 0 x 0
Bedroom 2
- Level: Main
- Dimensions: 0 x 0
Bedroom 3
- Level: Main
- Dimensions: 0 x 0
Bathroom 1
- Level: Main
- Dimensions: 0 x 0
Bathroom 2
- Level: Main
- Dimensions: 0 x 0
Heating
- Central
Cooling
- Central Air, Electric
Appliances
- Included: Dishwasher, Microwave, Oven, Refrigerator
Features
- Tray Ceiling(s), Ceiling Fan(s), Cathedral Ceiling(s), Pantry
- Flooring: Vinyl, Wood
- Basement: None
- Number of fireplaces: 1
Property
Parking
- Total spaces: 4
- Parking features: Attached, Garage Door Opener
- Garage spaces: 2
Features
- Exterior features: Other
Lot
- Size: 0.90 Acres
- Features: Level
Details
- Additional structures: Other
- Parcel number: B 07C 017
- Zoning description: Single Family
Construction
Type & style
- Home type: SingleFamily
- Architectural style: Ranch
- Property subtype: Single Family Residence
Materials
- Foundation: Slab
Condition
- Year built: 1995
Utilities & green energy
- Sewer: Septic Tank
- Water: Public
Community & neighborhood
Location
- Region: Watkinsville
- Subdivision: Melrose Farms
Other
Other facts
- Listing agreement: Exclusive Right To Sell
Price history
| Date | Event | Price |
|---|---|---|
| 9/18/2023 | Sold | $379,000-0.2% |
Source: | ||
| 8/24/2023 | Pending sale | $379,900 |
Source: | ||
| 8/7/2023 | Price change | $379,900-2.6% |
Source: Hive MLS #1008323 | ||
| 7/17/2023 | Listed for sale | $389,900+82.6% |
Source: Hive MLS #1008323 | ||
| 4/19/2017 | Sold | $213,500-0.7% |
Source: Public Record | ||
Public tax history
| Year | Property taxes | Tax assessment |
|---|---|---|
| 2024 | $3,039 +12.1% | $156,397 +25.4% |
| 2023 | $2,710 +4.7% | $124,738 +13.1% |
| 2022 | $2,587 +11.1% | $110,304 +9.2% |
Find assessor info on the county website
Neighborhood: 30677
Nearby schools
GreatSchools rating
- 8/10High Shoals Elementary SchoolGrades: PK-5Distance: 4.6 mi
- 8/10Oconee County Middle SchoolGrades: 6-8Distance: 2.2 mi
- 10/10Oconee County High SchoolGrades: 9-12Distance: 1.9 mi
Schools provided by the listing agent
- Elementary: High Shoals Elementary
- Middle: Oconee County Middle
- High: Oconee High School
Source: Hive MLS. This data may not be complete. We recommend contacting the local school district to confirm school assignments for this home.

Get pre-qualified for a loan
At Zillow Home Loans, we can pre-qualify you in as little as 5 minutes with no impact to your credit score.An equal housing lender. NMLS #10287.
Sell for more on Zillow
Get a free Zillow Showcase℠ listing and you could sell for .
$416,100
2% more+ $8,322
With Zillow Showcase(estimated)
$424,422


