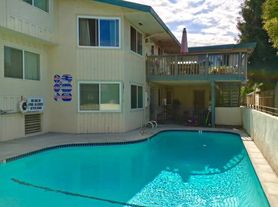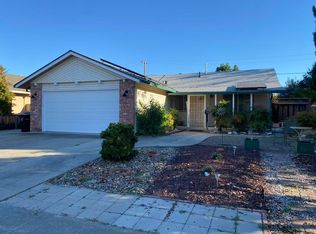Welcome to this beautifully updated Spanish-style 4-bedroom, 2-bathroom home available for lease in the heart of Willow Glen, San Jose! Spanning approximately 1,766 square feet, this charming residence blends classic character with modern upgrades and is just a short walk from downtown Willow Glen.
Enjoy a cozy living area with a fireplace and refinished hardwood flooring that adds warmth and elegance throughout. The home has been thoughtfully updated with a fully remodeled kitchen and bathrooms, recessed lighting, fresh interior and exterior paint, new windows, and a converted laundry room for added functionality.
The kitchen comes fully equipped with a dishwasher, gas oven, and refrigerator, while the dining area provides a welcoming space for everyday meals or entertaining guests. A washer and dryer are also included for your convenience.
Set on a generous 5,900-square-foot lot, this home offers plenty of outdoor potential and is located within the highly regarded San Jose Unified School District, near top-rated schools such as Leland, Pioneer, Abraham Lincoln, and San Jose High.
Centrally located near major Silicon Valley employers including Adobe, Cisco, eBay, PayPal, and Nvidia this home provides easy access to shopping, dining, and entertainment across San Jose.
Rent this move-in-ready home today and enjoy comfort, style, and convenience in one of San Jose's most desirable neighborhoods.
Rentor is responsible for all utilities; water, electricity, gas, disposal.
House for rent
Accepts Zillow applications
$5,500/mo
1071 Merle Ave, San Jose, CA 95125
4beds
1,766sqft
Price may not include required fees and charges.
Single family residence
Available now
No pets
Central air
In unit laundry
-- Parking
Forced air
What's special
- 2 days |
- -- |
- -- |
Travel times
Facts & features
Interior
Bedrooms & bathrooms
- Bedrooms: 4
- Bathrooms: 2
- Full bathrooms: 2
Heating
- Forced Air
Cooling
- Central Air
Appliances
- Included: Dishwasher, Dryer, Oven, Refrigerator, Washer
- Laundry: In Unit
Features
- Flooring: Hardwood
Interior area
- Total interior livable area: 1,766 sqft
Property
Parking
- Details: Contact manager
Features
- Exterior features: Heating system: Forced Air
Details
- Parcel number: 26456070
Construction
Type & style
- Home type: SingleFamily
- Property subtype: Single Family Residence
Community & HOA
Location
- Region: San Jose
Financial & listing details
- Lease term: 1 Year
Price history
| Date | Event | Price |
|---|---|---|
| 10/25/2025 | Listed for rent | $5,500+10%$3/sqft |
Source: Zillow Rentals | ||
| 10/23/2025 | Sold | $1,750,000+0.1%$991/sqft |
Source: | ||
| 9/25/2025 | Pending sale | $1,749,000$990/sqft |
Source: | ||
| 9/6/2025 | Listed for sale | $1,749,000-7.7%$990/sqft |
Source: | ||
| 8/6/2025 | Listing removed | $1,895,000$1,073/sqft |
Source: | ||

