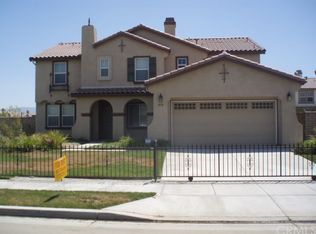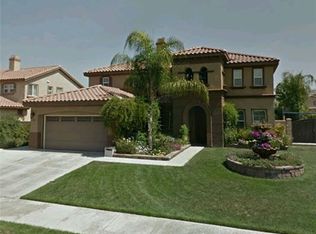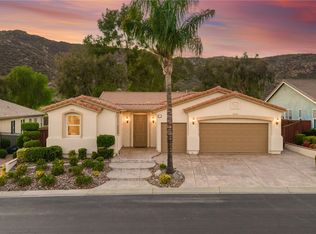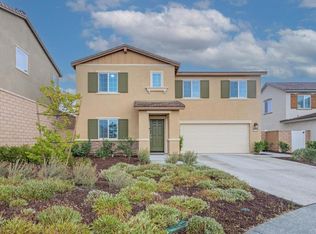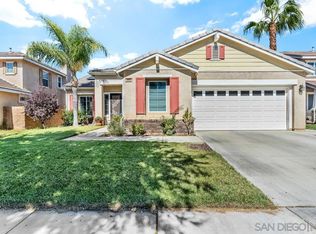This beautiful home, built in 2006, features a cozy fireplace, an upstairs loft, solar panels, a water softener, and sits on a corner lot with no HOA. Offering 3,002 sq ft of space, it includes 4 bedrooms, with the primary suite boasting two walk-in closets. The spacious backyard has a covered patio perfect for outdoor gatherings. Conveniently located within walking distance to Cawston Elementary and Rancho Viejo Middle School. Come take a look—you won’t be disappointed! Buyers and buyers agent to confirm all information listed before close of escrow.
For sale
$565,000
1071 Paintbrush Trl, Hemet, CA 92545
4beds
3,002sqft
Est.:
Single Family Residence
Built in 2006
8,712 Square Feet Lot
$563,800 Zestimate®
$188/sqft
$-- HOA
What's special
Cozy fireplaceSpacious backyardCorner lotSolar panels
- 6 days |
- 254 |
- 19 |
Zillow last checked: 8 hours ago
Listing updated: December 09, 2025 at 08:31am
Listed by:
Oscar Fausto DRE #01802255 619-808-1268,
Pacific Home Brokers
Source: SDMLS,MLS#: 250045171 Originating MLS: San Diego Association of REALTOR
Originating MLS: San Diego Association of REALTOR
Tour with a local agent
Facts & features
Interior
Bedrooms & bathrooms
- Bedrooms: 4
- Bathrooms: 3
- Full bathrooms: 2
- 1/2 bathrooms: 1
Heating
- Forced Air Unit
Cooling
- Central Forced Air
Appliances
- Included: Dishwasher, Disposal, Garage Door Opener, Solar Panels, Water Softener, Gas Oven, Gas Range, Gas Cooking
- Laundry: Gas
Features
- Number of fireplaces: 1
- Fireplace features: FP in Family Room
Interior area
- Total structure area: 3,002
- Total interior livable area: 3,002 sqft
Video & virtual tour
Property
Parking
- Total spaces: 4
- Parking features: Attached
- Garage spaces: 2
Features
- Levels: 2 Story
- Pool features: N/K
- Fencing: Partial
Lot
- Size: 8,712 Square Feet
Details
- Parcel number: 444074022
Construction
Type & style
- Home type: SingleFamily
- Property subtype: Single Family Residence
Materials
- Stucco
- Roof: Tile/Clay
Condition
- Year built: 2006
Utilities & green energy
- Sewer: Sewer Connected
- Water: Meter on Property, Public
Community & HOA
Community
- Subdivision: Autumn Ridge (ATRI)
Location
- Region: Hemet
Financial & listing details
- Price per square foot: $188/sqft
- Tax assessed value: $419,903
- Annual tax amount: $6,678
- Date on market: 12/4/2025
- Listing terms: Cal Vet,Cash,Conventional,FHA,VA,Submit
Estimated market value
$563,800
$536,000 - $592,000
$3,126/mo
Price history
Price history
| Date | Event | Price |
|---|---|---|
| 12/4/2025 | Listed for sale | $565,000+61.9%$188/sqft |
Source: | ||
| 6/18/2018 | Sold | $349,000$116/sqft |
Source: Public Record Report a problem | ||
| 5/25/2018 | Pending sale | $349,000$116/sqft |
Source: Douglas Elliman #OC18113764 Report a problem | ||
| 5/16/2018 | Listed for sale | $349,000+29.3%$116/sqft |
Source: Douglas Elliman of California #OC18113764 Report a problem | ||
| 5/20/2008 | Sold | $270,000-12.3%$90/sqft |
Source: Public Record Report a problem | ||
Public tax history
Public tax history
| Year | Property taxes | Tax assessment |
|---|---|---|
| 2025 | $6,678 +0.4% | $419,903 +2% |
| 2024 | $6,651 +1.1% | $411,671 +2% |
| 2023 | $6,579 +2.3% | $403,600 +2% |
Find assessor info on the county website
BuyAbility℠ payment
Est. payment
$3,471/mo
Principal & interest
$2713
Property taxes
$560
Home insurance
$198
Climate risks
Neighborhood: 92545
Nearby schools
GreatSchools rating
- 5/10Cawston Elementary SchoolGrades: K-5Distance: 0.4 mi
- 5/10Rancho Viejo Middle SchoolGrades: 6-8Distance: 2.4 mi
- 6/10Tahquitz High SchoolGrades: 9-12Distance: 0.6 mi
- Loading
- Loading
