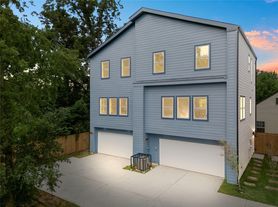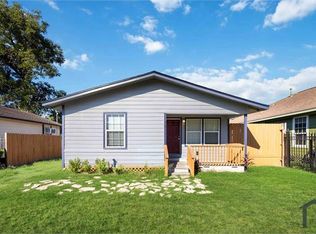Welcome to 1071 Saint Clair!! This beautifully designed MOVE-IN READY, MODERN style home is located in the Dream Homes Garden Subdivision. This floorplan is a 4 bedroom, 2.5 bath, 2 car garage and is designed with an open concept for family and entertainment in mind. The dining area opens up to the back yard and covered patio 22' x 6'. The kitchen boasts stainless steel appliances, quartz countertops, soft closing door & drawer cabinets, walk in pantry, and a huge kitchen island with room for bar stools. The oversized primary bedroom includes his & hers walk in closets, and an ensuite bathroom with frameless shower, private toilet, and double vanities. Other features incorporated in the home: recessed lights, ceiling fans in every bedroom, tile flooring in living/kitchen/dining/bathrooms, custom tile surround showers and kitchen backsplash, carpet in bedrooms, custom stair railing, upgraded doors, and matte black door hardware, lighting & plumbing fixtures.
Copyright notice - Data provided by HAR.com 2022 - All information provided should be independently verified.
House for rent
$2,550/mo
1071 Saint Clair St, Houston, TX 77088
4beds
2,168sqft
Price may not include required fees and charges.
Singlefamily
Available now
No pets
Gas, ceiling fan
Electric dryer hookup laundry
2 Attached garage spaces parking
Electric
What's special
Recessed lightsStainless steel appliancesTile flooringQuartz countertopsCovered patioEnsuite bathroomHuge kitchen island
- 3 days
- on Zillow |
- -- |
- -- |
Travel times
Renting now? Get $1,000 closer to owning
Unlock a $400 renter bonus, plus up to a $600 savings match when you open a Foyer+ account.
Offers by Foyer; terms for both apply. Details on landing page.
Facts & features
Interior
Bedrooms & bathrooms
- Bedrooms: 4
- Bathrooms: 3
- Full bathrooms: 2
- 1/2 bathrooms: 1
Heating
- Electric
Cooling
- Gas, Ceiling Fan
Appliances
- Included: Dishwasher, Disposal, Microwave, Oven, Range
- Laundry: Electric Dryer Hookup, Gas Dryer Hookup, Hookups, Washer Hookup
Features
- All Bedrooms Up, Ceiling Fan(s), En-Suite Bath, High Ceilings, Walk-In Closet(s)
- Flooring: Carpet, Laminate, Tile
Interior area
- Total interior livable area: 2,168 sqft
Property
Parking
- Total spaces: 2
- Parking features: Attached, Covered
- Has attached garage: Yes
- Details: Contact manager
Features
- Stories: 2
- Exterior features: 0 Up To 1/4 Acre, 1 Living Area, All Bedrooms Up, Architecture Style: Contemporary/Modern, Attached, Back Yard, Electric Dryer Hookup, En-Suite Bath, Flooring: Laminate, Garage Door Opener, Gas Dryer Hookup, Heating: Electric, High Ceilings, Insulated/Low-E windows, Kitchen/Dining Combo, Living Area - 1st Floor, Living/Dining Combo, Lot Features: Back Yard, Subdivided, 0 Up To 1/4 Acre, Patio/Deck, Pets - No, Subdivided, Utility Room, Walk-In Closet(s), Washer Hookup, Window Coverings
Details
- Parcel number: 1443140010002
Construction
Type & style
- Home type: SingleFamily
- Property subtype: SingleFamily
Condition
- Year built: 2024
Community & HOA
Location
- Region: Houston
Financial & listing details
- Lease term: 12 Months
Price history
| Date | Event | Price |
|---|---|---|
| 10/1/2025 | Listed for rent | $2,550+4.1%$1/sqft |
Source: | ||
| 8/16/2024 | Listing removed | -- |
Source: | ||
| 7/25/2024 | Price change | $2,450-3.9%$1/sqft |
Source: | ||
| 5/24/2024 | Listed for rent | $2,550$1/sqft |
Source: | ||
| 11/21/2022 | Listing removed | -- |
Source: | ||

