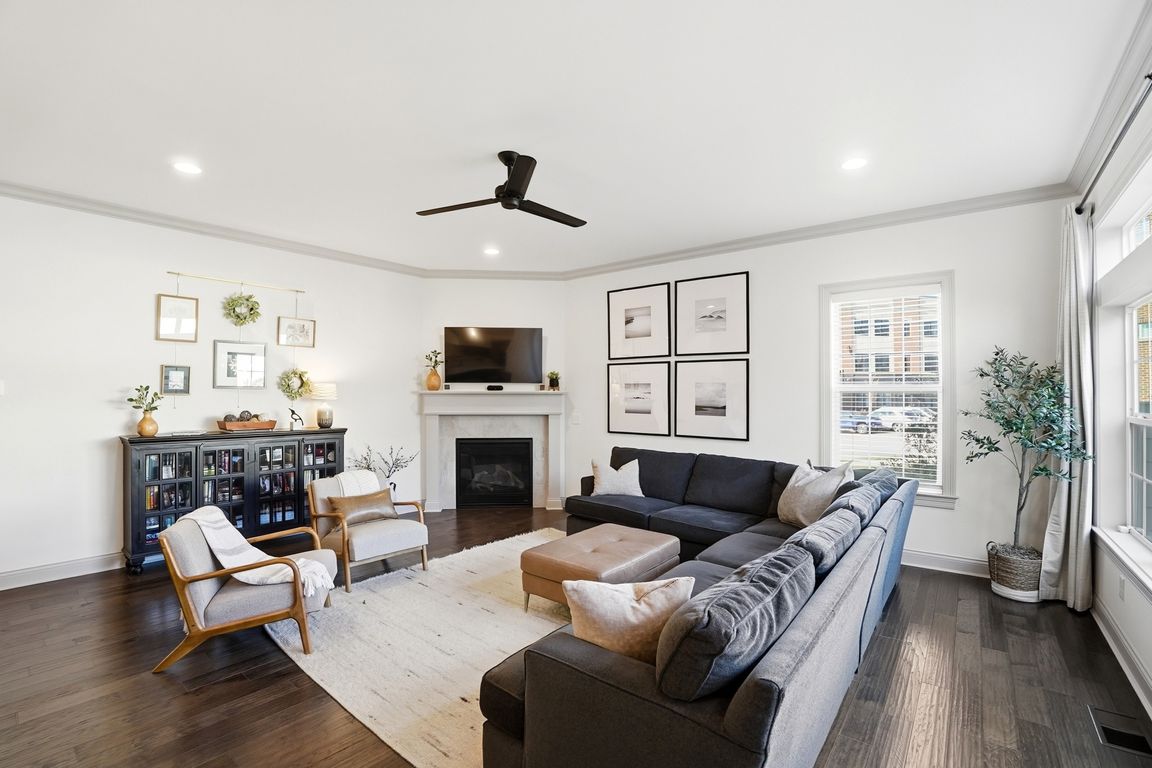
For sale
$715,000
4beds
--sqft
1071 Walburg Ave, Villa Hills, KY 41017
4beds
--sqft
Townhouse, residential
Built in 2021
5,662 sqft
2 Garage spaces
$987 quarterly HOA fee
What's special
Spacious walk in closetGorgeous quartz countertopsLoft areaOpen floor planBreathtaking river viewRiver view deckTiled shower with bench
Gorgeous Sanctuary Village living located in Villa Hills. This 3 story townhome offers stunning living with upscale finishes throughout. Open floor plan, 10+ ceilings, hardwood floors upgraded, upscale carpet. 1st floor Primary en-suite with tray ceiling & spacious walk in closet. Enjoy the luxurious bathroom ensuite featuring dual vanities, a tiled ...
- 1 day |
- 173 |
- 3 |
Source: NKMLS,MLS#: 638028
Travel times
Living Room
Kitchen
Primary Bedroom
Zillow last checked: 8 hours ago
Listing updated: November 14, 2025 at 11:42am
Listed by:
Heather Herr 513-708-7770,
Private Real Estate Collection,
Nicole Hayden 513-240-2127,
Private Real Estate Collection
Source: NKMLS,MLS#: 638028
Facts & features
Interior
Bedrooms & bathrooms
- Bedrooms: 4
- Bathrooms: 4
- Full bathrooms: 3
- 1/2 bathrooms: 1
Primary bedroom
- Features: See Remarks
- Level: First
- Area: 208
- Dimensions: 13 x 16
Bedroom 2
- Features: See Remarks
- Level: Second
- Area: 224
- Dimensions: 14 x 16
Bedroom 3
- Features: See Remarks
- Level: Second
- Area: 168
- Dimensions: 12 x 14
Bedroom 4
- Features: See Remarks
- Level: Second
- Area: 192
- Dimensions: 12 x 16
Bathroom 2
- Level: Second
- Area: 0
- Dimensions: 0 x 0
Bathroom 3
- Level: Second
- Area: 0
- Dimensions: 0 x 0
Dining room
- Features: See Remarks
- Level: First
- Area: 120
- Dimensions: 10 x 12
Entry
- Level: First
- Area: 0
- Dimensions: 0 x 0
Family room
- Features: See Remarks
- Level: Lower
- Area: 528
- Dimensions: 22 x 24
Great room
- Features: See Remarks
- Level: First
- Area: 300
- Dimensions: 15 x 20
Kitchen
- Features: See Remarks
- Level: First
- Area: 132
- Dimensions: 11 x 12
Laundry
- Level: First
- Area: 0
- Dimensions: 0 x 0
Loft
- Features: See Remarks
- Level: Second
- Area: 169
- Dimensions: 13 x 13
Primary bath
- Level: First
- Area: 0
- Dimensions: 0 x 0
Heating
- Has Heating (Unspecified Type)
Cooling
- Central Air
Appliances
- Included: Stainless Steel Appliance(s), Gas Cooktop, Gas Range, Dishwasher, Dryer, Microwave, Refrigerator, Washer
Features
- Number of fireplaces: 1
- Fireplace features: Gas
Video & virtual tour
Property
Parking
- Total spaces: 2
- Parking features: Driveway
- Garage spaces: 2
- Has uncovered spaces: Yes
Features
- Levels: Three Or More
- Stories: 3
Lot
- Size: 5,662.8 Square Feet
Details
- Parcel number: 0010001198.01
Construction
Type & style
- Home type: Townhouse
- Architectural style: Transitional
- Property subtype: Townhouse, Residential
- Attached to another structure: Yes
Materials
- Brick, Vinyl Siding
- Foundation: Poured Concrete
- Roof: Shingle
Condition
- New construction: No
- Year built: 2021
Utilities & green energy
- Sewer: Public Sewer
- Water: Public
- Utilities for property: Natural Gas Available
Community & HOA
HOA
- Has HOA: Yes
- Amenities included: Lake Year Round, Dog Park, Playground, Pool, Clubhouse, Fitness Center, Trail(s)
- Services included: Association Fees, Maintenance Grounds, Maintenance Structure, Management, Sewer, Snow Removal, Trash
- HOA fee: $700 quarterly
- Second HOA fee: $287 quarterly
Location
- Region: Villa Hills
Financial & listing details
- Date on market: 11/14/2025