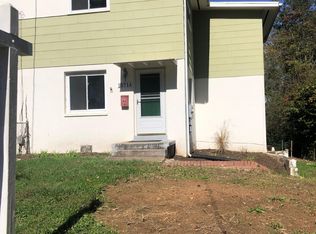Sold for $470,000 on 04/15/25
$470,000
10710 Maple St, Fairfax, VA 22030
4beds
1,648sqft
Single Family Residence
Built in 1955
6,000 Square Feet Lot
$470,700 Zestimate®
$285/sqft
$3,571 Estimated rent
Home value
$470,700
$438,000 - $504,000
$3,571/mo
Zestimate® history
Loading...
Owner options
Explore your selling options
What's special
This Property is being offered "AS-IS". It is a fee simple home on the right side of a duplex in the Ardmore neighborhood. Location is prime! Ideal for any home purchaser or investor to be blocks from the heart of Fairfax City. Close proximity to the courthouse, shops, restaurants, library and parks. It is approximately 2.5 miles to GMU, 5 miles to the Vienna Metro, close to the CUE bus stop and easily accessible to Rt 50, 66 and Fairfax Parkway. There is no ***HOA*** . This is a rare 4 BR, 2.5 BA duplex in Ardmore subdivision/neighborhood. Hardwood floors on main level and throughout the upstairs. There is a private bedroom suite (bedroom and full bath) on the main level. A 1/2 bath is also located on this main level. Three additional bedrooms are located upstairs with plenty of closet storage and another full bathroom. Spacious kitchen has an eat in area and built-in storage units. Laundry room is also located on the main level. Front area has an oversized driveway for plenty of off street parking. The large composite (not wood)deck overlooks a deep fenced in backyard with a shed at the far left end of the property. Property is being offered for sale in "AS-IS" condition.
Zillow last checked: 8 hours ago
Listing updated: April 16, 2025 at 03:11am
Listed by:
Claudette Connelly 703-606-9757,
Fairfax Realty Select
Bought with:
Hanna Wang
Prostage Realty, LLC
Source: Bright MLS,MLS#: VAFC2005802
Facts & features
Interior
Bedrooms & bathrooms
- Bedrooms: 4
- Bathrooms: 3
- Full bathrooms: 2
- 1/2 bathrooms: 1
- Main level bathrooms: 2
- Main level bedrooms: 1
Primary bedroom
- Features: Flooring - HardWood
- Level: Upper
- Area: 165 Square Feet
- Dimensions: 11 X 15
Bedroom 2
- Features: Flooring - HardWood
- Level: Upper
- Area: 126 Square Feet
- Dimensions: 14 X 9
Bedroom 3
- Features: Flooring - HardWood
- Level: Upper
- Area: 70 Square Feet
- Dimensions: 10 X 7
Bedroom 6
- Features: Flooring - Other
- Level: Main
- Area: 100 Square Feet
- Dimensions: 10 X 10
Dining room
- Features: Flooring - Tile/Brick
- Level: Main
- Area: 91 Square Feet
- Dimensions: 13 X 7
Kitchen
- Features: Flooring - Tile/Brick
- Level: Main
- Area: 56 Square Feet
- Dimensions: 8 X 7
Living room
- Features: Flooring - HardWood
- Level: Main
- Area: 80 Square Feet
- Dimensions: 16 X 5
Heating
- Forced Air, Natural Gas
Cooling
- Central Air, Electric
Appliances
- Included: Dishwasher, Dryer, Disposal, Washer, Gas Water Heater
Features
- Combination Kitchen/Dining, Entry Level Bedroom, Floor Plan - Traditional
- Has basement: No
- Has fireplace: No
Interior area
- Total structure area: 1,648
- Total interior livable area: 1,648 sqft
- Finished area above ground: 1,648
- Finished area below ground: 0
Property
Parking
- Parking features: Off Street
Accessibility
- Accessibility features: None
Features
- Levels: Two
- Stories: 2
- Patio & porch: Deck
- Pool features: None
- Fencing: Back Yard
Lot
- Size: 6,000 sqft
Details
- Additional structures: Above Grade, Below Grade
- Parcel number: 57 3 06 055 A
- Zoning: RH
- Special conditions: Standard
Construction
Type & style
- Home type: SingleFamily
- Architectural style: Colonial
- Property subtype: Single Family Residence
- Attached to another structure: Yes
Materials
- Other
- Foundation: Crawl Space
Condition
- New construction: No
- Year built: 1955
Utilities & green energy
- Sewer: Public Sewer
- Water: Public
Community & neighborhood
Location
- Region: Fairfax
- Subdivision: Ardmore
Other
Other facts
- Listing agreement: Exclusive Right To Sell
- Listing terms: Cash,Conventional
- Ownership: Fee Simple
Price history
| Date | Event | Price |
|---|---|---|
| 7/23/2025 | Listing removed | $3,000$2/sqft |
Source: Zillow Rentals | ||
| 7/14/2025 | Listed for rent | $3,000$2/sqft |
Source: Zillow Rentals | ||
| 4/15/2025 | Sold | $470,000-4.1%$285/sqft |
Source: | ||
| 4/11/2025 | Pending sale | $490,000$297/sqft |
Source: | ||
| 3/12/2025 | Contingent | $490,000$297/sqft |
Source: | ||
Public tax history
| Year | Property taxes | Tax assessment |
|---|---|---|
| 2025 | $4,616 +12.7% | $437,500 +10% |
| 2024 | $4,095 +0.5% | $397,600 |
| 2023 | $4,075 +4.1% | $397,600 +5.1% |
Find assessor info on the county website
Neighborhood: 22030
Nearby schools
GreatSchools rating
- 6/10Daniels Run Elementary SchoolGrades: PK-6Distance: 1.2 mi
- 6/10Johnson Middle SchoolGrades: 7-8Distance: 1.3 mi
- 6/10Fairfax High SchoolGrades: 9-12Distance: 2 mi
Schools provided by the listing agent
- District: Fairfax County Public Schools
Source: Bright MLS. This data may not be complete. We recommend contacting the local school district to confirm school assignments for this home.
Get a cash offer in 3 minutes
Find out how much your home could sell for in as little as 3 minutes with a no-obligation cash offer.
Estimated market value
$470,700
Get a cash offer in 3 minutes
Find out how much your home could sell for in as little as 3 minutes with a no-obligation cash offer.
Estimated market value
$470,700
