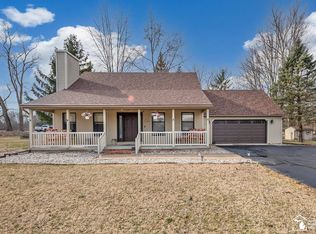Sold for $277,365
$277,365
10711 Douglas Rd, Temperance, MI 48182
4beds
2,610sqft
SingleFamily
Built in 1957
2 Acres Lot
$-- Zestimate®
$106/sqft
$2,528 Estimated rent
Home value
Not available
Estimated sales range
Not available
$2,528/mo
Zestimate® history
Loading...
Owner options
Explore your selling options
What's special
Park-like setting and meticulously kept home with an extra garage. Very spacious 4 bed 3 bath home with acreage. Furnace and AC 2 yrs old, newer windows, pad for RV or boat with elect, gas fireplace, four season sunroom with brick patio for entertaining, 2 large attics and partially fenced area. Lovely spacious kitchen with new Bosch dishwasher. Showings only for pre-approved buyers and Covid guidelines met with masks and gloves. Video walk-thru available.
Facts & features
Interior
Bedrooms & bathrooms
- Bedrooms: 4
- Bathrooms: 3
- Full bathrooms: 3
Heating
- Forced air, Gas
Cooling
- Central
Appliances
- Included: Dishwasher, Microwave, Refrigerator
- Laundry: First Floor Laundry
Features
- Living Room, Bonus Room, Family Room, Master Bathroom, First Floor Laundry
- Flooring: Carpet
- Basement: Crawl Space, Sump Pump
Interior area
- Total interior livable area: 2,610 sqft
Property
Parking
- Total spaces: 4
- Parking features: Garage - Attached
Accessibility
- Accessibility features: Living Room, Family Room, Bonus Room
Features
- Patio & porch: Patio
- Exterior features: Vinyl, Brick
- Fencing: Fenced
Lot
- Size: 2 Acres
- Features: Rural
Details
- Additional structures: Workshop, Garage(s), Second Garage
- Parcel number: 0200505400
- Zoning description: Residential
- Special conditions: For Sale
Construction
Type & style
- Home type: SingleFamily
- Architectural style: Traditional
Condition
- Year built: 1957
Utilities & green energy
- Gas: Natural Gas
- Sewer: Septic
- Water: Private Well
Community & neighborhood
Location
- Region: Temperance
Other
Other facts
- Heating: Forced Air, Natural Gas
- RoadSurfaceType: Paved
- Appliances: Dishwasher, Range/Oven, Refrigerator, Microwave, Water Softener Owned
- AttachedGarageYN: true
- ZoningDescription: Residential
- HeatingYN: true
- CoolingYN: true
- ExteriorFeatures: Patio, Fenced Yard
- PatioAndPorchFeatures: Patio
- RoomsTotal: 13
- ConstructionMaterials: Vinyl Siding, Brick
- Fencing: Fenced
- ArchitecturalStyle: Traditional
- Gas: Natural Gas
- Basement: Crawl Space, Sump Pump
- OtherStructures: Workshop, Garage(s), Second Garage
- LotFeatures: Rural
- Cooling: Central Air
- InteriorFeatures: Living Room, Bonus Room, Family Room, Master Bathroom, First Floor Laundry
- RoomBedroom3Features: Carpet
- RoomBedroom4Features: Carpet
- RoomBedroom2Features: Carpet
- WaterSource: Private Well
- Sewer: Septic
- FoundationDetails: Crawl
- GarageYN: Yes
- RoomBedroom1Features: Carpet
- RoomKitchenFeatures: Eat-in Kitchen
- LaundryFeatures: First Floor Laundry
- RoomBathroom1Level: Main
- RoomBathroom2Level: Main
- RoomBedroom2Level: Main
- RoomBedroom3Level: Main
- RoomFamilyRoomLevel: Main
- RoomKitchenLevel: Main
- RoomLivingRoomLevel: Main
- RoomBathroom1Features: Vinyl
- RoomBathroom2Features: Vinyl
- RoomBathroom3Level: Upper
- RoomBedroom1Level: Upper
- RoomBathroom3Features: Ceramic
- RoomBedroom4Level: Main
- AccessibilityFeatures: Living Room, Family Room, Bonus Room
- SpecialListingConditions: For Sale
- MlsStatus: Keep Showing-Contgcy Appl
- Road surface type: Paved
Price history
| Date | Event | Price |
|---|---|---|
| 11/5/2025 | Price change | $439,900-2.2%$169/sqft |
Source: | ||
| 10/22/2025 | Listed for sale | $450,000+62.2%$172/sqft |
Source: | ||
| 7/28/2025 | Sold | $277,365-27.6%$106/sqft |
Source: Public Record Report a problem | ||
| 7/21/2025 | Pending sale | $383,000$147/sqft |
Source: | ||
| 4/7/2025 | Listed for sale | $383,000+36.8%$147/sqft |
Source: | ||
Public tax history
| Year | Property taxes | Tax assessment |
|---|---|---|
| 2025 | $10 | $195,500 +7.8% |
| 2024 | $10 -42.1% | $181,300 +11% |
| 2023 | $17 +72.6% | $163,300 +19.7% |
Find assessor info on the county website
Neighborhood: 48182
Nearby schools
GreatSchools rating
- 7/10Monroe Road Elementary SchoolGrades: PK-5Distance: 3.9 mi
- 6/10Bedford Junior High SchoolGrades: 6-8Distance: 2.9 mi
- 7/10Bedford Senior High SchoolGrades: 9-12Distance: 3.1 mi
Schools provided by the listing agent
- District: Bedford Public Schools
Source: The MLS. This data may not be complete. We recommend contacting the local school district to confirm school assignments for this home.
Get pre-qualified for a loan
At Zillow Home Loans, we can pre-qualify you in as little as 5 minutes with no impact to your credit score.An equal housing lender. NMLS #10287.
