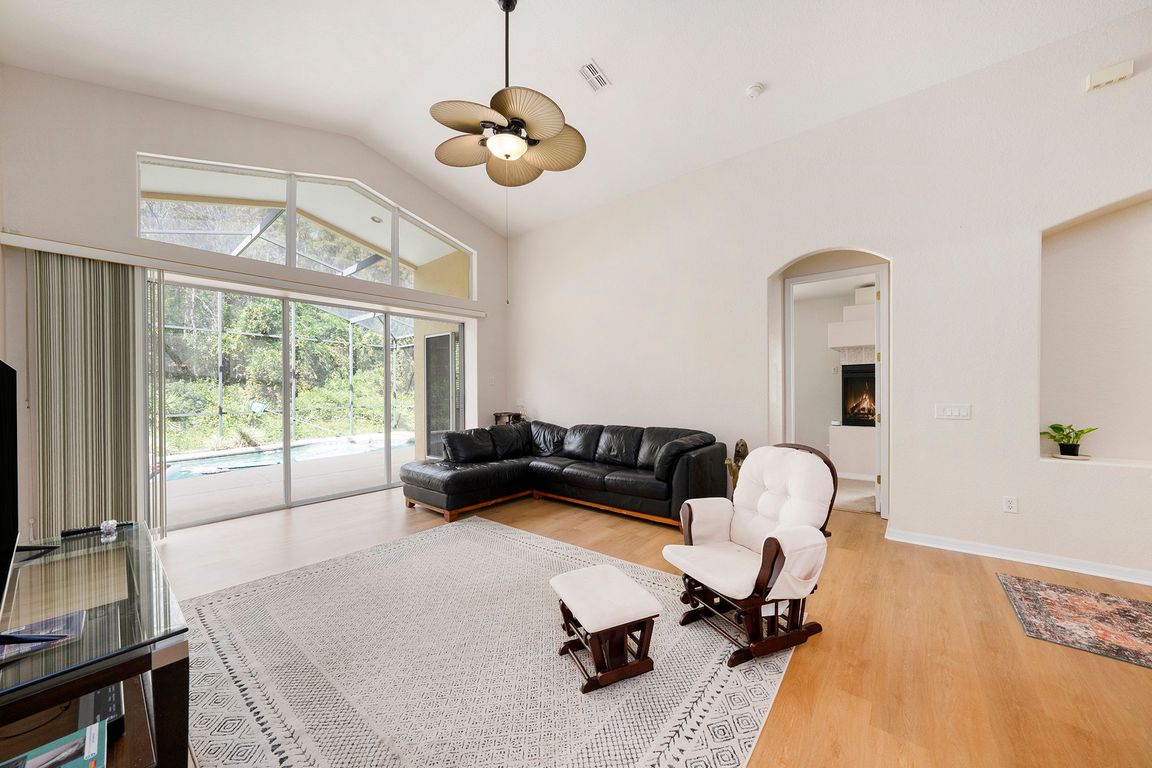
10711 Pearl Berry Loop, Land O Lakes, FL 34638
What's special
PRICE IMPROVEMENT! Welcome to this beautifully maintained 4-bedroom, 3.5-bath, 3-car-garage pool home with an upstairs bonus room, ideally situated on a private wooded lot in the desirable Suncoast Lakes community. Recent major updates include a New Roof 12/2024 and New Primary A/C system 12/2024. 2025 upgrades include new Luxury Vinyl flooring ...
- 47 days |
- 567 |
- 31 |
Likely to sell faster than
Travel times
Living Room
Kitchen
Primary Bedroom
Zillow last checked: 8 hours ago
Listing updated: December 08, 2025 at 09:53am
Keegan Siegfried 813-670-7226,
LPT REALTY, LLC 877-366-2213,
Rebecca Williams 813-376-4825,
LPT REALTY, LLC

Facts & features
Interior
Bedrooms & bathrooms
- Bedrooms: 4
- Bathrooms: 4
- Full bathrooms: 3
- 1/2 bathrooms: 1
Rooms
- Room types: Bonus Room
Primary bedroom
- Features: Ceiling Fan(s), En Suite Bathroom, Walk-In Closet(s)
- Level: First
- Area: 275 Square Feet
- Dimensions: 11x25
Bedroom 2
- Features: Ceiling Fan(s), Walk-In Closet(s)
- Level: First
- Area: 182 Square Feet
- Dimensions: 14x13
Bedroom 3
- Features: Built-in Closet
- Level: First
- Area: 110 Square Feet
- Dimensions: 10x11
Bedroom 4
- Features: Ceiling Fan(s), Built-in Closet
- Level: First
- Area: 140 Square Feet
- Dimensions: 10x14
Primary bathroom
- Features: Dual Sinks, En Suite Bathroom, Tub with Separate Shower Stall
- Level: First
- Area: 143 Square Feet
- Dimensions: 11x13
Bathroom 2
- Features: Shower No Tub, Single Vanity
- Level: First
- Area: 40 Square Feet
- Dimensions: 5x8
Bathroom 3
- Features: Tub With Shower
- Level: First
- Area: 40 Square Feet
- Dimensions: 5x8
Dining room
- Level: First
- Area: 130 Square Feet
- Dimensions: 10x13
Family room
- Level: Second
- Area: 350 Square Feet
- Dimensions: 25x14
Foyer
- Level: First
- Area: 63 Square Feet
- Dimensions: 7x9
Kitchen
- Features: Breakfast Bar, Pantry, Stone Counters
- Level: First
- Area: 156 Square Feet
- Dimensions: 13x12
Laundry
- Level: First
- Area: 35 Square Feet
- Dimensions: 5x7
Living room
- Level: First
- Area: 304 Square Feet
- Dimensions: 16x19
Heating
- Central
Cooling
- Central Air
Appliances
- Included: Oven, Cooktop, Dishwasher, Disposal, Dryer, Microwave, Refrigerator, Washer
- Laundry: Laundry Room
Features
- Ceiling Fan(s), Eating Space In Kitchen, Open Floorplan, Primary Bedroom Main Floor, Solid Wood Cabinets, Stone Counters, Walk-In Closet(s)
- Flooring: Carpet, Luxury Vinyl, Tile
- Doors: Sliding Doors
- Has fireplace: Yes
- Fireplace features: Gas, Master Bedroom
Interior area
- Total structure area: 3,755
- Total interior livable area: 2,849 sqft
Video & virtual tour
Property
Parking
- Total spaces: 3
- Parking features: Garage - Attached
- Attached garage spaces: 3
Features
- Levels: Two
- Stories: 2
- Exterior features: Irrigation System, Lighting, Private Mailbox, Sidewalk
- Has private pool: Yes
- Pool features: In Ground, Screen Enclosure
- Has view: Yes
- View description: Trees/Woods
Lot
- Size: 8,101 Square Feet
- Features: Landscaped, Sidewalk
Details
- Parcel number: 1325170030013000500
- Zoning: MPUD
- Special conditions: None
Construction
Type & style
- Home type: SingleFamily
- Property subtype: Single Family Residence
Materials
- Block, Stucco
- Foundation: Slab
- Roof: Shingle
Condition
- New construction: No
- Year built: 2006
Utilities & green energy
- Sewer: Public Sewer
- Water: Public
- Utilities for property: BB/HS Internet Available, Cable Available, Electricity Connected, Phone Available, Sewer Connected, Water Connected
Community & HOA
Community
- Features: Clubhouse, Deed Restrictions, Dog Park, Park, Playground, Pool, Tennis Court(s)
- Subdivision: SUNCOAST LAKES PH 02
HOA
- Has HOA: Yes
- Services included: Recreational Facilities
- HOA fee: $80 monthly
- HOA name: Qualified Property Management
- HOA phone: 727-869-9700
- Pet fee: $0 monthly
Location
- Region: Land O Lakes
Financial & listing details
- Price per square foot: $184/sqft
- Tax assessed value: $445,645
- Annual tax amount: $7,315
- Date on market: 10/25/2025
- Cumulative days on market: 47 days
- Listing terms: Cash,Conventional,FHA,VA Loan
- Ownership: Fee Simple
- Total actual rent: 0
- Electric utility on property: Yes
- Road surface type: Paved
Price history
| Date | Event | Price |
|---|---|---|
| 12/8/2025 | Price change | $525,000-0.8%$184/sqft |
Source: | ||
| 10/25/2025 | Listed for sale | $529,000+5.9%$186/sqft |
Source: | ||
| 12/18/2024 | Sold | $499,500$175/sqft |
Source: | ||
| 11/14/2024 | Pending sale | $499,500$175/sqft |
Source: | ||
| 10/25/2024 | Price change | $499,500-2.8%$175/sqft |
Source: | ||
Public tax history
| Year | Property taxes | Tax assessment |
|---|---|---|
| 2024 | $7,316 +5.9% | $445,645 +12.3% |
| 2023 | $6,909 +19.4% | $396,840 +10% |
| 2022 | $5,786 +15.4% | $360,770 +21% |
Find assessor info on the county website
BuyAbility℠ payment
Climate risks
Explore flood, wildfire, and other predictive climate risk information for this property on First Street®️.
Nearby schools
GreatSchools rating
- 2/10Dr. Mary Giella Elementary SchoolGrades: PK-5Distance: 4.3 mi
- 4/10Crews Lake K-8 SchoolGrades: 6-8Distance: 4.4 mi
- 3/10Hudson High SchoolGrades: 7,9-12Distance: 6 mi
Schools provided by the listing agent
- Elementary: Mary Giella Elementary-PO
- Middle: Crews Lake Middle-PO
- High: Hudson High-PO
Source: Stellar MLS. This data may not be complete. We recommend contacting the local school district to confirm school assignments for this home.