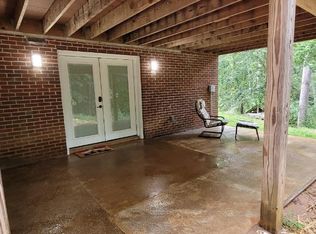Sold for $605,000
$605,000
10711 Pineview Rd, Manassas, VA 20111
3beds
2,506sqft
Single Family Residence
Built in 1981
3.31 Acres Lot
$701,700 Zestimate®
$241/sqft
$3,336 Estimated rent
Home value
$701,700
$667,000 - $737,000
$3,336/mo
Zestimate® history
Loading...
Owner options
Explore your selling options
What's special
Colonial home with fully finished walk out basement on 3.31 acres. Enjoy location and nature! Come sit on the Front Porch and Back Deck. Hardwood floors on main and upper level. Kitchen with granite counters, backsplash, dining room that opens to a sunroom and outdoor dining. Electric fireplace in family room of the kitchen. Living room with bay window. Newly installed in 2022: Roof, HVAC, Dishwasher. Two big sheds/workshop. Finished Basement with Wood Stove, Recreation - Flex Room area, Laundry/Utility Room, Half bath. Plenty parking and a great 2021 paved driveway. Two big outbuildings/sheds : 50x20 and 31x17. Fenced area for your pets or garden. Very private and only minutes from the VRE! Close to Shopping! No HOA!
Zillow last checked: 8 hours ago
Listing updated: June 26, 2025 at 08:35am
Listed by:
Svetlana Moran 540-538-5486,
Keller Williams Capital Properties
Bought with:
Debbie Orem, 0225038839
Weichert, REALTORS
Source: Bright MLS,MLS#: VAPW2038816
Facts & features
Interior
Bedrooms & bathrooms
- Bedrooms: 3
- Bathrooms: 4
- Full bathrooms: 2
- 1/2 bathrooms: 2
- Main level bathrooms: 1
Primary bedroom
- Features: Flooring - HardWood
- Level: Upper
Bedroom 2
- Features: Flooring - HardWood
- Level: Upper
Bedroom 3
- Features: Flooring - HardWood
- Level: Upper
Primary bathroom
- Level: Upper
Bathroom 2
- Level: Upper
Breakfast room
- Features: Flooring - HardWood
- Level: Main
Dining room
- Features: Flooring - HardWood
- Level: Main
Family room
- Features: Flooring - HardWood, Fireplace - Electric
- Level: Main
Foyer
- Features: Flooring - HardWood
- Level: Main
Half bath
- Level: Main
Half bath
- Features: Flooring - Tile/Brick
- Level: Lower
Kitchen
- Features: Flooring - HardWood, Granite Counters
- Level: Main
Laundry
- Features: Flooring - Tile/Brick
- Level: Lower
Living room
- Features: Flooring - HardWood, Chair Rail
- Level: Main
Recreation room
- Features: Wood Stove, Flooring - Vinyl
- Level: Lower
Utility room
- Level: Lower
Heating
- Heat Pump, Electric
Cooling
- Central Air, Electric
Appliances
- Included: Microwave, Cooktop, Dishwasher, Dryer, Oven, Refrigerator, Washer, Water Treat System, Electric Water Heater
- Laundry: Lower Level, Laundry Room
Features
- Breakfast Area, Ceiling Fan(s), Chair Railings, Dining Area, Family Room Off Kitchen, Formal/Separate Dining Room
- Flooring: Hardwood, Ceramic Tile, Wood
- Windows: Bay/Bow
- Basement: Walk-Out Access,Partial,Connecting Stairway,Windows
- Number of fireplaces: 1
- Fireplace features: Electric
Interior area
- Total structure area: 2,704
- Total interior livable area: 2,506 sqft
- Finished area above ground: 1,716
- Finished area below ground: 790
Property
Parking
- Total spaces: 2
- Parking features: Garage Faces Front, Paved, Attached, Driveway
- Attached garage spaces: 2
- Has uncovered spaces: Yes
Accessibility
- Accessibility features: None
Features
- Levels: Three
- Stories: 3
- Patio & porch: Deck, Porch, Screened
- Exterior features: Flood Lights, Play Area
- Pool features: None
Lot
- Size: 3.31 Acres
Details
- Additional structures: Above Grade, Below Grade, Outbuilding
- Parcel number: 7894854389
- Zoning: A1
- Zoning description: AGRICULTURE
- Special conditions: Standard
Construction
Type & style
- Home type: SingleFamily
- Architectural style: Colonial
- Property subtype: Single Family Residence
Materials
- Mixed
- Foundation: Concrete Perimeter
- Roof: Architectural Shingle
Condition
- Good
- New construction: No
- Year built: 1981
Utilities & green energy
- Sewer: On Site Septic, Septic = # of BR
- Water: Well
Community & neighborhood
Location
- Region: Manassas
- Subdivision: Dozer Mill Acres
Other
Other facts
- Listing agreement: Exclusive Right To Sell
- Ownership: Fee Simple
Price history
| Date | Event | Price |
|---|---|---|
| 5/2/2025 | Listing removed | $3,100$1/sqft |
Source: Zillow Rentals Report a problem | ||
| 3/13/2025 | Listed for rent | $3,100+82.4%$1/sqft |
Source: Zillow Rentals Report a problem | ||
| 10/7/2023 | Listing removed | -- |
Source: Zillow Rentals Report a problem | ||
| 9/7/2023 | Price change | $1,700-5.6%$1/sqft |
Source: Zillow Rentals Report a problem | ||
| 8/25/2023 | Listed for rent | $1,800-28%$1/sqft |
Source: Zillow Rentals Report a problem | ||
Public tax history
| Year | Property taxes | Tax assessment |
|---|---|---|
| 2025 | $5,800 +3.2% | $591,500 +4.7% |
| 2024 | $5,619 -2.8% | $565,000 +1.7% |
| 2023 | $5,781 -1% | $555,600 +7.4% |
Find assessor info on the county website
Neighborhood: 20111
Nearby schools
GreatSchools rating
- 8/10Signal Hill Elementary SchoolGrades: PK-5Distance: 2.2 mi
- 5/10Parkside Middle SchoolGrades: 6-8Distance: 3.9 mi
- 5/10Osbourn Park High SchoolGrades: 9-12Distance: 3.4 mi
Schools provided by the listing agent
- Elementary: Signal Hill
- Middle: Parkside
- High: Osbourn Park
- District: Prince William County Public Schools
Source: Bright MLS. This data may not be complete. We recommend contacting the local school district to confirm school assignments for this home.
Get a cash offer in 3 minutes
Find out how much your home could sell for in as little as 3 minutes with a no-obligation cash offer.
Estimated market value$701,700
Get a cash offer in 3 minutes
Find out how much your home could sell for in as little as 3 minutes with a no-obligation cash offer.
Estimated market value
$701,700
