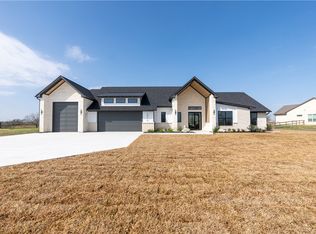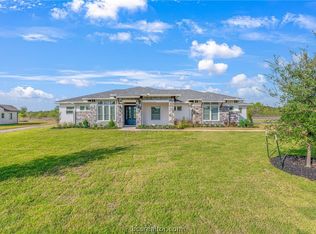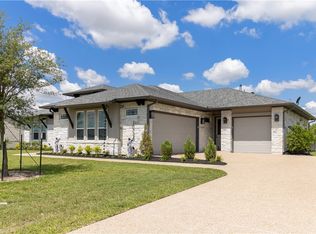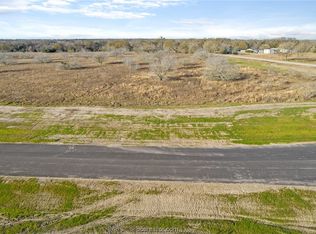Closed
Price Unknown
10712 Harvey Ranch Rd, College Station, TX 77845
4beds
2,555sqft
Single Family Residence
Built in 2023
1.09 Acres Lot
$677,100 Zestimate®
$--/sqft
$3,436 Estimated rent
Home value
$677,100
$636,000 - $718,000
$3,436/mo
Zestimate® history
Loading...
Owner options
Explore your selling options
What's special
This immaculate, meticulously maintained home on a fully fenced 1.09 acres is located just 5 miles from the heart of Bryan/College Station. Inviting and functional, this fabulous home is filled with designer touches that elevate the space. The open living room, spacious dining room, and kitchen all overlook the back acreage and are filled with abundant natural light. The living room features exposed beams while the kitchen has a huge island, gas cooktop, coffee station, and display cabinetry. The master suite also overlooks the back acreage and has a spa-like bathroom with dual vanities, soaking tub, and enormous shower with bench. The 3-way split floor plan offers privacy for everyone! A mudroom/drop zone is conveniently located at the intersection of both garage entrances and the large utility room. The large covered back patio is stubbed for gas and open to the smaller fenced yard area - perfect for pets and playful activities!
Zillow last checked: 8 hours ago
Listing updated: January 23, 2025 at 09:39am
Listed by:
Jennifer Zweiacker TREC #0554730 979-324-4796,
Zweiacker & Associates
Bought with:
Jennifer Bacak, TREC #0696685
Coldwell Banker Apex, REALTORS
Source: BCSMLS,MLS#: 24011721 Originating MLS: Bryan College Station Regional AOR
Originating MLS: Bryan College Station Regional AOR
Facts & features
Interior
Bedrooms & bathrooms
- Bedrooms: 4
- Bathrooms: 4
- Full bathrooms: 3
- 1/2 bathrooms: 1
Primary bedroom
- Description: 1st Floor,Full Bath In Rm.,Sitting Area in Master
- Level: Main
- Dimensions: 16 x 14
Bedroom
- Description: 1st Floor,Full Bath In Rm.,Walk-in Closets
- Level: Main
- Dimensions: 13 x 11
Bedroom
- Description: 1st Floor,Closet Area
- Level: Main
- Dimensions: 13 x 11
Bedroom
- Description: 1st Floor,Walk-in Closets
- Level: Main
- Dimensions: 13 x 11
Bathroom
- Description: 1st Floor,Closet Area,Full Bath In Rm.,Granite Vanity Tops,Separate Shower,Separate Vanities,Walk-in Closets
- Level: Main
Bathroom
- Description: 1st Floor,Granite Vanity Tops,Walk-in Closets
- Level: Main
Bathroom
- Description: 1st Floor,Granite Vanity Tops
- Level: Main
Dining room
- Description: 1st Floor
- Level: Main
- Dimensions: 11.5 x 10.5
Foyer
- Description: 1st Floor
- Level: Main
- Dimensions: 6.5 x 5.5
Half bath
- Description: 1/2 Bath In Room,1st Floor,Granite Vanity Tops
- Level: Main
Kitchen
- Description: 1st Floor,Built-In Dishwasher,Built-In Oven Electric,Cook Top,Eating Bar,Granite Vanity Tops,Island,Microwave Oven,Pantry,Vent Fan
- Level: Main
- Dimensions: 19 x 10
Living room
- Description: 1st Floor
- Level: Main
- Dimensions: 23.5 x 14.5
Mud room
- Description: 1st Floor
- Level: Main
- Dimensions: 8 x 5.5
Utility room
- Description: 1st Floor,Dryer Connection,Washer Connection
- Level: Main
- Dimensions: 10.5 x 8
Heating
- Central, Electric
Cooling
- Central Air, Electric
Appliances
- Included: Built-In Electric Oven, Cooktop, Dishwasher, Disposal, Gas Water Heater, Microwave, Tankless Water Heater, Water Heater
- Laundry: Washer Hookup
Features
- Granite Counters, High Ceilings, Window Treatments, Ceiling Fan(s), Dry Bar, Kitchen Exhaust Fan, Kitchen Island, Programmable Thermostat, Walk-In Pantry
- Flooring: Tile, Wood
- Has fireplace: Yes
- Fireplace features: Gas Log
Interior area
- Total structure area: 2,555
- Total interior livable area: 2,555 sqft
Property
Parking
- Total spaces: 3
- Parking features: Attached, Front Entry, Garage, Garage Faces Side, Garage Door Opener
- Attached garage spaces: 3
Accessibility
- Accessibility features: None
Features
- Levels: One
- Stories: 1
- Patio & porch: Covered
- Exterior features: Sprinkler/Irrigation
- Fencing: Full,Wood
Lot
- Size: 1.09 Acres
- Features: Trees
Details
- Parcel number: 442184
Construction
Type & style
- Home type: SingleFamily
- Architectural style: Traditional
- Property subtype: Single Family Residence
Materials
- HardiPlank Type, Stone
- Foundation: Slab
- Roof: Composition,Shingle
Condition
- Year built: 2023
Utilities & green energy
- Utilities for property: Electricity Available, Septic Available
Green energy
- Energy efficient items: Thermostat
- Indoor air quality: Ventilation
Community & neighborhood
Security
- Security features: Smoke Detector(s)
Location
- Region: College Station
- Subdivision: Cook Crossing PH 1
HOA & financial
HOA
- Has HOA: Yes
- HOA fee: $400 annually
- Amenities included: Management
- Services included: Association Management
Other
Other facts
- Listing terms: Cash,Conventional,FHA,VA Loan
Price history
| Date | Event | Price |
|---|---|---|
| 1/23/2025 | Sold | -- |
Source: | ||
| 1/8/2025 | Pending sale | $675,000$264/sqft |
Source: | ||
| 1/5/2025 | Contingent | $675,000$264/sqft |
Source: | ||
| 12/12/2024 | Price change | $675,000-0.5%$264/sqft |
Source: | ||
| 11/14/2024 | Price change | $678,500-0.7%$266/sqft |
Source: | ||
Public tax history
| Year | Property taxes | Tax assessment |
|---|---|---|
| 2025 | -- | $659,272 +10% |
| 2024 | $7,382 +1024.7% | $599,338 +1162.9% |
| 2023 | $656 -4.6% | $47,458 +10% |
Find assessor info on the county website
Neighborhood: 77845
Nearby schools
GreatSchools rating
- 7/10Alton Bowen Elementary SchoolGrades: PK-4Distance: 3.8 mi
- 3/10Stephen F Austin Middle SchoolGrades: 7-8Distance: 7.5 mi
- 4/10Travis B Bryan High SchoolGrades: 9-12Distance: 5.7 mi
Schools provided by the listing agent
- Middle: ,
- District: Bryan
Source: BCSMLS. This data may not be complete. We recommend contacting the local school district to confirm school assignments for this home.



