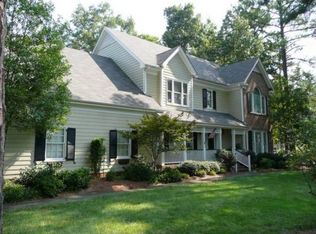Sold for $730,000
$730,000
10713 Cahill Rd, Raleigh, NC 27614
4beds
3,033sqft
Single Family Residence, Residential
Built in 1989
0.92 Acres Lot
$738,600 Zestimate®
$241/sqft
$3,241 Estimated rent
Home value
$738,600
$702,000 - $783,000
$3,241/mo
Zestimate® history
Loading...
Owner options
Explore your selling options
What's special
Just off North Raleigh's prestigious Honeycutt Road, this updated traditional beauty sits on a gorgeous, quiet, .98-acre, fenced, private, treed, well landscaped lot. accented by in-ground up-lighting. Ease down the over-size deck steps to a large flag stone patio with built-in firepit. Enter the home and you'll find a generous, well laid-out floor plan w/eat-in kitchen, open to family room w/cozy FP, formal living/music room and traditional dining. Upstairs boosts four amply sized bedrooms, inviting bonus room and walk-up attic. This home is well-maintained with updated kitchen/primary bath, new carpet throughout, new paint and it's squeaky clean. With four-side brick and side-load garage, this one is a must see. New dishwasher, carpet and water heater - 2024; lower HVAC, partial siding and garage door - 2023; kitchen refresh -2021; primary bath update - 2019.
Zillow last checked: 8 hours ago
Listing updated: October 28, 2025 at 12:21am
Listed by:
Greg Ismay 919-535-9180,
Ismay Realty Group
Bought with:
Laura Van Leer Richardson, 319005
Relevate Real Estate Inc.
Source: Doorify MLS,MLS#: 10030472
Facts & features
Interior
Bedrooms & bathrooms
- Bedrooms: 4
- Bathrooms: 3
- Full bathrooms: 2
- 1/2 bathrooms: 1
Heating
- Forced Air, Natural Gas
Cooling
- Central Air
Appliances
- Included: Double Oven, Electric Range, Microwave, Water Heater
- Laundry: Laundry Room, Upper Level
Features
- Flooring: Carpet, Hardwood, Tile, Vinyl
- Number of fireplaces: 1
- Fireplace features: Family Room, Gas Log
- Common walls with other units/homes: No Common Walls
Interior area
- Total structure area: 3,033
- Total interior livable area: 3,033 sqft
- Finished area above ground: 3,033
- Finished area below ground: 0
Property
Parking
- Total spaces: 4
- Parking features: Attached, Direct Access, Driveway, Garage Faces Side, Inside Entrance
- Attached garage spaces: 2
- Uncovered spaces: 2
Features
- Levels: Two
- Stories: 2
- Patio & porch: Deck, Front Porch, Patio, Porch
- Exterior features: Fenced Yard, Fire Pit, Garden, Private Yard, Rain Gutters
- Pool features: Community
- Fencing: Back Yard
- Has view: Yes
Lot
- Size: 0.92 Acres
- Features: Back Yard, Front Yard, Garden, Hardwood Trees, Landscaped, Many Trees
Details
- Parcel number: 1709.04908724.000
- Special conditions: Standard
Construction
Type & style
- Home type: SingleFamily
- Architectural style: Colonial, Traditional
- Property subtype: Single Family Residence, Residential
Materials
- Masonite
- Foundation: Permanent
- Roof: Shingle
Condition
- New construction: No
- Year built: 1989
Utilities & green energy
- Sewer: Public Sewer
- Water: Public
Community & neighborhood
Location
- Region: Raleigh
- Subdivision: Manchester
HOA & financial
HOA
- Has HOA: Yes
- HOA fee: $300 annually
- Services included: Unknown
Price history
| Date | Event | Price |
|---|---|---|
| 6/24/2024 | Sold | $730,000+4.3%$241/sqft |
Source: | ||
| 5/21/2024 | Pending sale | $700,000$231/sqft |
Source: | ||
| 5/20/2024 | Listed for sale | $700,000+101.1%$231/sqft |
Source: | ||
| 7/1/2003 | Sold | $348,000+6.4%$115/sqft |
Source: Public Record Report a problem | ||
| 3/8/2002 | Sold | $327,000$108/sqft |
Source: Public Record Report a problem | ||
Public tax history
| Year | Property taxes | Tax assessment |
|---|---|---|
| 2025 | $3,923 +3% | $610,157 |
| 2024 | $3,809 +10.9% | $610,157 +39.3% |
| 2023 | $3,435 +7.9% | $438,002 |
Find assessor info on the county website
Neighborhood: 27614
Nearby schools
GreatSchools rating
- 3/10Brassfield ElementaryGrades: K-5Distance: 0.8 mi
- 8/10West Millbrook MiddleGrades: 6-8Distance: 2.1 mi
- 6/10Millbrook HighGrades: 9-12Distance: 4.2 mi
Schools provided by the listing agent
- Elementary: Wake - Brassfield
- Middle: Wake - West Millbrook
- High: Wake - Millbrook
Source: Doorify MLS. This data may not be complete. We recommend contacting the local school district to confirm school assignments for this home.
Get a cash offer in 3 minutes
Find out how much your home could sell for in as little as 3 minutes with a no-obligation cash offer.
Estimated market value$738,600
Get a cash offer in 3 minutes
Find out how much your home could sell for in as little as 3 minutes with a no-obligation cash offer.
Estimated market value
$738,600
