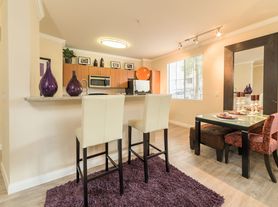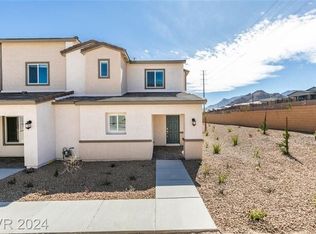Located in a gated community, this beautifully designed 4-bedroom townhouse offers the perfect blend of comfort and convenience. Enjoy a spacious 2-car garage and a thoughtfully designed open-concept floor plan. The kitchen features crisp white cabinetry, stainless steel appliances, and a breakfast bar that comfortably seats fourideal for both everyday meals and entertaining guests. HOA maintains landscaping!
The dining and family rooms flow together seamlessly, creating a bright and open living space. Upstairs, you'll find four generously sized bedrooms, including a private primary suite with dual sinks and a walk-in shower. With all appliances included, this home is move-in ready and waiting for you.
TO VIEW THIS PROPERTY, PLEASE CONTACT ONE OF OUR AGENTS EASILY BY TEXT MESSAGE:
OR ANY LICENSED NEVADA REALTOR
PROPERTY MUST BE VIEWED WITH A LEASING AGENT OR LICENSED REAL ESTATE PROFESSIONAL BEFORE APPLYING
*Owner requires: Proof of income, Copy of ID, 3x Rent income, No collections/evictions, 600 minimum credit score, 90 days of bank statements**Non-refundable app fee $95/adult online at VEGAS4RENT.COM under Vacancies*(Tenants and their agents to verify all info)*
All residents are automatically enrolled in Resident Benefits Package (RBP).
RENT INCLUDES MONTHLY CHARGES FOR SEWER, TRASH, RESIDENT BENEFITS PACKAGE = TOTAL SUM OF RENT IS $1975.00
This property requires minimum refundable deposits of:
Security deposit $1895
Key deposit $150.00
Pet deposit (per pet) $500.00
This property requires non-refundable fees of:
Administrative fee $150.00
Cleaning fee $250.00
Application fee $95.00 (per applicant/tenant 18 years or older)
PET DEPOSIT RANGE STARTS AT A MINIMUM OF $500 & INCREASES ACCORDINGLY WITH SIZE
Townhouse for rent
$1,975/mo
10713 Lilestone Ct, Las Vegas, NV 89166
4beds
1,475sqft
Price may not include required fees and charges.
Townhouse
Available now
Cats, dogs OK
-- A/C
-- Laundry
-- Parking
-- Heating
What's special
Dual sinksPrivate primary suiteCrisp white cabinetryStainless steel appliancesGenerously sized bedroomsOpen-concept floor planBreakfast bar
- 13 days |
- -- |
- -- |
Travel times
Looking to buy when your lease ends?
Consider a first-time homebuyer savings account designed to grow your down payment with up to a 6% match & 3.83% APY.
Facts & features
Interior
Bedrooms & bathrooms
- Bedrooms: 4
- Bathrooms: 3
- Full bathrooms: 2
- 1/2 bathrooms: 1
Interior area
- Total interior livable area: 1,475 sqft
Property
Parking
- Details: Contact manager
Details
- Parcel number: 12625214086
Construction
Type & style
- Home type: Townhouse
- Property subtype: Townhouse
Building
Management
- Pets allowed: Yes
Community & HOA
Location
- Region: Las Vegas
Financial & listing details
- Lease term: Contact For Details
Price history
| Date | Event | Price |
|---|---|---|
| 10/2/2025 | Price change | $1,975+4.2%$1/sqft |
Source: Zillow Rentals | ||
| 9/27/2025 | Price change | $1,895-2.8%$1/sqft |
Source: Zillow Rentals | ||
| 9/19/2025 | Price change | $1,950-2.3%$1/sqft |
Source: Zillow Rentals | ||
| 9/5/2025 | Price change | $1,995-4.8%$1/sqft |
Source: Zillow Rentals | ||
| 7/30/2025 | Listed for rent | $2,095$1/sqft |
Source: Zillow Rentals | ||

