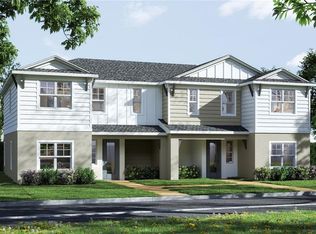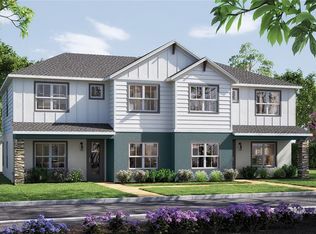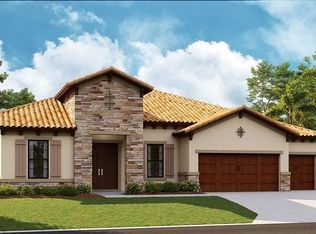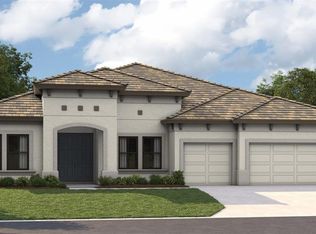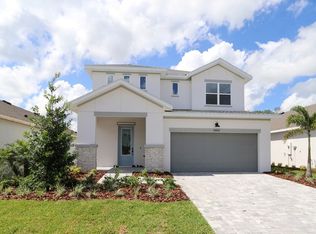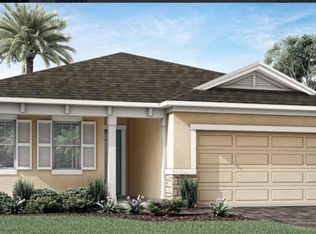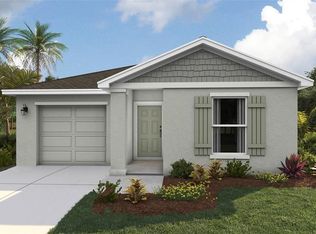Under Construction. ** UNDER CONSTRUCTION ** Welcome to the Birchwood – a 1,902 square foot, 2-story villa located in Crescent Creek within the vibrant community of North River Ranch. This thoughtfully designed home features 3 bedrooms, 2.5 bathrooms, a versatile office/flex space, and a 2-car garage. Interior highlights include luxury vinyl plank flooring, quartz countertops, and soft-close drawers and cabinets, all wrapped in a charming coastal elevation. Ideally situated just steps from Camp Creek, North River Ranch’s newest amenity hub, you’ll enjoy access to three resort-style pools, state-of-the-art fitness centers, pickleball courts, playgrounds, scenic walking trails, and a dog park. Experience elevated living in a home that offers both comfort and convenience in an amenity-rich setting.
New construction
Price cut: $24.6K (11/25)
$449,000
10713 Wading River Ave, Parrish, FL 34219
3beds
1,920sqft
Est.:
Villa
Built in 2025
3,692 Square Feet Lot
$445,600 Zestimate®
$234/sqft
$143/mo HOA
What's special
Quartz countertopsSoft-close drawers and cabinets
- 176 days |
- 99 |
- 1 |
Zillow last checked: 8 hours ago
Listing updated: November 26, 2025 at 09:35am
Listing Provided by:
Brian Phillips 727-492-4485,
HARTNEY REALTY & DEVELOPMENT 813-380-2291
Source: Stellar MLS,MLS#: TB8395917 Originating MLS: Suncoast Tampa
Originating MLS: Suncoast Tampa

Tour with a local agent
Facts & features
Interior
Bedrooms & bathrooms
- Bedrooms: 3
- Bathrooms: 3
- Full bathrooms: 2
- 1/2 bathrooms: 1
Primary bedroom
- Features: Built-in Closet
- Level: Upper
- Area: 193.2 Square Feet
- Dimensions: 14x13.8
Bedroom 2
- Features: Built-in Closet
- Level: Upper
- Area: 138.24 Square Feet
- Dimensions: 12.8x10.8
Bedroom 3
- Features: Built-in Closet
- Level: First
Bedroom 3
- Features: Built-in Closet
- Level: Upper
- Area: 138.24 Square Feet
- Dimensions: 12.8x10.8
Primary bathroom
- Features: Shower No Tub, Walk-In Closet(s)
- Level: Upper
Bathroom 2
- Features: Tub With Shower
- Level: Upper
Great room
- Level: First
- Area: 279 Square Feet
- Dimensions: 18.6x15
Kitchen
- Level: First
Office
- Level: First
- Area: 136.8 Square Feet
- Dimensions: 12x11.4
Heating
- Electric
Cooling
- Central Air
Appliances
- Included: Cooktop, Dishwasher, Disposal, Dryer, Electric Water Heater, Microwave, Range, Refrigerator, Washer
- Laundry: Upper Level
Features
- In Wall Pest System, PrimaryBedroom Upstairs
- Flooring: Carpet, Luxury Vinyl
- Windows: Blinds, Hurricane Shutters
- Has fireplace: No
Interior area
- Total structure area: 1,920
- Total interior livable area: 1,920 sqft
Property
Parking
- Total spaces: 2
- Parking features: Garage - Attached
- Attached garage spaces: 2
Features
- Levels: Two
- Stories: 2
- Exterior features: Irrigation System
- Has view: Yes
- View description: Water, Pond
- Has water view: Yes
- Water view: Water,Pond
Lot
- Size: 3,692 Square Feet
Details
- Parcel number: 400511709
- Zoning: RESI
- Special conditions: None
Construction
Type & style
- Home type: SingleFamily
- Property subtype: Villa
Materials
- Block, Stucco
- Foundation: Slab
- Roof: Shingle
Condition
- Under Construction
- New construction: Yes
- Year built: 2025
Details
- Builder model: Birchwood
- Builder name: Cardel Homes
Utilities & green energy
- Sewer: Public Sewer
- Water: Public
- Utilities for property: Public
Community & HOA
Community
- Features: Clubhouse, Dog Park, Fitness Center, Golf Carts OK, Park, Playground, Pool, Sidewalks
- Subdivision: NORTH RIVER RANCH PH IV-A
HOA
- Has HOA: Yes
- Amenities included: Clubhouse, Fitness Center, Park, Pickleball Court(s), Playground, Pool, Trail(s)
- Services included: Community Pool, Maintenance Structure
- HOA fee: $143 monthly
- HOA name: Michelle Beedie
- HOA phone: 239-444-6256
- Pet fee: $0 monthly
Location
- Region: Parrish
Financial & listing details
- Price per square foot: $234/sqft
- Date on market: 6/17/2025
- Cumulative days on market: 176 days
- Listing terms: Cash,Conventional,FHA,VA Loan
- Ownership: Fee Simple
- Total actual rent: 0
- Road surface type: Asphalt
Estimated market value
$445,600
$423,000 - $468,000
Not available
Price history
Price history
| Date | Event | Price |
|---|---|---|
| 11/25/2025 | Price change | $449,000-5.2%$234/sqft |
Source: | ||
| 6/17/2025 | Listed for sale | $473,590$247/sqft |
Source: | ||
Public tax history
Public tax history
Tax history is unavailable.BuyAbility℠ payment
Est. payment
$3,018/mo
Principal & interest
$2172
Property taxes
$546
Other costs
$300
Climate risks
Neighborhood: 34219
Nearby schools
GreatSchools rating
- 4/10Parrish Community High SchoolGrades: Distance: 1.9 mi
- 4/10Buffalo Creek Middle SchoolGrades: 6-8Distance: 3.9 mi
- 6/10Virgil Mills Elementary SchoolGrades: PK-5Distance: 4 mi
Schools provided by the listing agent
- Elementary: Barbara A. Harvey Elementary
- Middle: Buffalo Creek Middle
- High: Parrish Community High
Source: Stellar MLS. This data may not be complete. We recommend contacting the local school district to confirm school assignments for this home.
- Loading
- Loading
