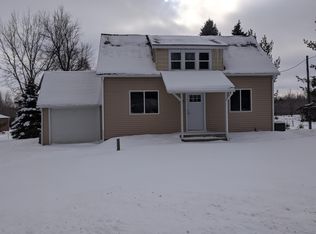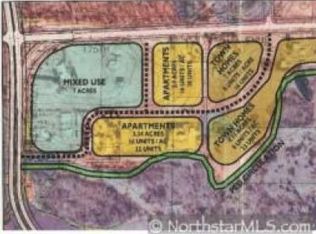GREAT OPPORTUNITY! Conveniently located in a high demand/growth Elk River area. 3+ acres being zoned for mix/multi use "D". High traffic.. High density, apartment, walking distance to Elk River Train stop with huge growth potential. Land currently has a single family home and outbuilding.
This property is off market, which means it's not currently listed for sale or rent on Zillow. This may be different from what's available on other websites or public sources.


