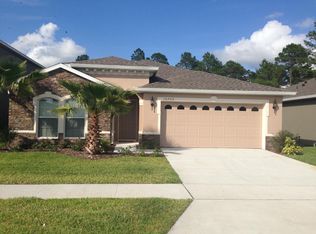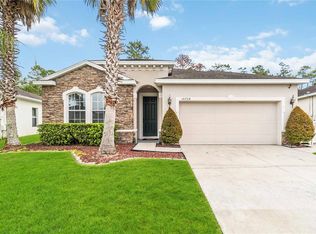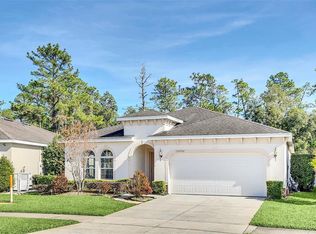Sold for $465,000 on 05/05/25
$465,000
10714 Inside Loop, Orlando, FL 32825
3beds
1,536sqft
Single Family Residence
Built in 2014
8,502 Square Feet Lot
$461,400 Zestimate®
$303/sqft
$2,372 Estimated rent
Home value
$461,400
$420,000 - $508,000
$2,372/mo
Zestimate® history
Loading...
Owner options
Explore your selling options
What's special
NEW PRICE! Welcome to this meticulously maintained 3-bedroom, 2-bath custom home nestled in the desirable Countrywalk community! This spacious residence offers over 1,500 sq. ft. of living space, blending style and comfort with beautiful wood laminate flooring throughout. Enjoy a flexible open layout with a combined living and dining area, perfect for both relaxed evenings and entertaining guests. The thoughtful split-bedroom plan provides privacy, while a separate laundry room adds convenience. Retreat to the primary suite, complete with two walk-in closets and a bath area featuring dual sinks and a shower. The large two-car garage includes a utility tub, perfect for added functionality. One of the home’s best features is the expansive screened lanai with brick pavers, set amidst lush landscaping. This outdoor space overlooks a serene, wooded conservation area with no rear neighbors, making it an ideal spot for unwinding or hosting gatherings. The Countrywalk community offers even more appeal with amenities such as a children’s playground, a large park with peaceful ponds, and benches perfect for relaxing or reading a good book. For those who enjoy staying active, the community also features a scenic walking and biking trail, ideal for exercise and enjoying the outdoors. Discover the charm and convenience of this welcoming neighborhood and make this beautiful home yours!
Zillow last checked: 8 hours ago
Listing updated: May 06, 2025 at 05:48am
Listing Provided by:
Dan Haggerty 407-925-2727,
NEXTHOME BEST RESULTS REAL ESTATE 352-740-7600
Bought with:
Ricardo Dimas, 3391888
THE LANDRUA GROUP REAL ESTATE INC
Source: Stellar MLS,MLS#: O6251892 Originating MLS: Orlando Regional
Originating MLS: Orlando Regional

Facts & features
Interior
Bedrooms & bathrooms
- Bedrooms: 3
- Bathrooms: 2
- Full bathrooms: 2
Primary bedroom
- Features: Ceiling Fan(s), Walk-In Closet(s)
- Level: First
- Area: 210 Square Feet
- Dimensions: 15x14
Bedroom 2
- Features: Ceiling Fan(s), Built-in Closet
- Level: First
- Area: 110 Square Feet
- Dimensions: 11x10
Bedroom 3
- Features: Ceiling Fan(s), Built-in Closet
- Level: First
- Area: 132 Square Feet
- Dimensions: 12x11
Dinette
- Level: First
- Area: 90 Square Feet
- Dimensions: 10x9
Great room
- Features: Pantry
- Level: First
- Area: 342 Square Feet
- Dimensions: 19x18
Kitchen
- Level: First
- Area: 99 Square Feet
- Dimensions: 11x9
Heating
- Central, Electric
Cooling
- Central Air
Appliances
- Included: Dishwasher, Disposal, Microwave, Range
- Laundry: Electric Dryer Hookup, Laundry Room, Washer Hookup
Features
- Ceiling Fan(s), Solid Surface Counters, Thermostat, Walk-In Closet(s)
- Flooring: Carpet, Laminate
- Windows: Window Treatments
- Has fireplace: No
Interior area
- Total structure area: 2,096
- Total interior livable area: 1,536 sqft
Property
Parking
- Total spaces: 2
- Parking features: Garage Door Opener
- Attached garage spaces: 2
Features
- Levels: One
- Stories: 1
- Patio & porch: Patio, Porch, Screened
- Exterior features: Irrigation System, Rain Gutters, Sidewalk
- Has view: Yes
- View description: Trees/Woods
Lot
- Size: 8,502 sqft
- Features: Sidewalk
- Residential vegetation: Trees/Landscaped, Wooded
Details
- Parcel number: 322231180301020
- Zoning: P-D
- Special conditions: None
Construction
Type & style
- Home type: SingleFamily
- Architectural style: Contemporary
- Property subtype: Single Family Residence
Materials
- Block, Stucco
- Foundation: Slab
- Roof: Shingle
Condition
- New construction: No
- Year built: 2014
Utilities & green energy
- Sewer: Public Sewer
- Water: Public
- Utilities for property: BB/HS Internet Available, Cable Available, Cable Connected, Electricity Connected, Fire Hydrant, Public, Sewer Connected, Street Lights, Underground Utilities
Community & neighborhood
Community
- Community features: Association Recreation - Owned, Community Mailbox, Deed Restrictions, Park, Playground, Sidewalks
Location
- Region: Orlando
- Subdivision: COUNTRYWALK #4 & 5 PH 3
HOA & financial
HOA
- Has HOA: Yes
- HOA fee: $33 monthly
- Amenities included: Playground, Trail(s)
- Services included: Maintenance Grounds
- Association name: April Davidson
- Association phone: 407-847-2280
Other fees
- Pet fee: $0 monthly
Other financial information
- Total actual rent: 0
Other
Other facts
- Listing terms: Cash,Conventional,FHA,VA Loan
- Ownership: Fee Simple
- Road surface type: Paved, Concrete
Price history
| Date | Event | Price |
|---|---|---|
| 5/5/2025 | Sold | $465,000-0.9%$303/sqft |
Source: | ||
| 4/7/2025 | Pending sale | $469,000$305/sqft |
Source: | ||
| 3/22/2025 | Listed for sale | $469,000$305/sqft |
Source: | ||
| 2/20/2025 | Pending sale | $469,000$305/sqft |
Source: | ||
| 1/20/2025 | Price change | $469,000-4.1%$305/sqft |
Source: | ||
Public tax history
| Year | Property taxes | Tax assessment |
|---|---|---|
| 2024 | $6,891 +111.1% | $397,128 +81% |
| 2023 | $3,263 +4.4% | $219,388 +3% |
| 2022 | $3,126 +1.7% | $212,998 +3% |
Find assessor info on the county website
Neighborhood: Alafaya
Nearby schools
GreatSchools rating
- 9/10Cypress Springs Elementary SchoolGrades: PK-5Distance: 1 mi
- 6/10Legacy Middle SchoolGrades: 6-8Distance: 1.2 mi
- 4/10University High SchoolGrades: 9-12Distance: 3.4 mi
Get a cash offer in 3 minutes
Find out how much your home could sell for in as little as 3 minutes with a no-obligation cash offer.
Estimated market value
$461,400
Get a cash offer in 3 minutes
Find out how much your home could sell for in as little as 3 minutes with a no-obligation cash offer.
Estimated market value
$461,400


