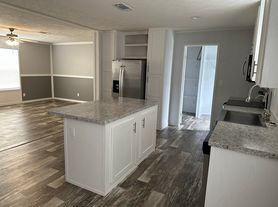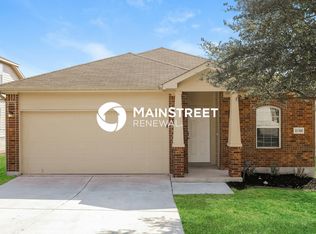Lovely move in ready 3 bedroom home in the magnificent Wolf Creek neighborhood. Conveniently located off 1604 for a short commute to Lackland AFB, Ft Sam Houston, Sea World and Six Flags. The splendid backyard offers the perfect setting for entertaining and watching the sunset and not to mention the best view for your own private firework show during the holidays! No back neighbors! Lots of storage space in the garage. Restaurants and shopping nearby.
House for rent
$1,850/mo
10714 Ranchland Fox, San Antonio, TX 78245
3beds
1,844sqft
Price may not include required fees and charges.
Single family residence
Available now
Dogs OK
-- A/C
-- Laundry
-- Parking
-- Heating
What's special
- 98 days
- on Zillow |
- -- |
- -- |
Travel times
Renting now? Get $1,000 closer to owning
Unlock a $400 renter bonus, plus up to a $600 savings match when you open a Foyer+ account.
Offers by Foyer; terms for both apply. Details on landing page.
Facts & features
Interior
Bedrooms & bathrooms
- Bedrooms: 3
- Bathrooms: 3
- Full bathrooms: 2
- 1/2 bathrooms: 1
Appliances
- Included: Refrigerator
Interior area
- Total interior livable area: 1,844 sqft
Property
Parking
- Details: Contact manager
Features
- Exterior features: 2 Pets Max, Water Softener
Details
- Parcel number: 1069342
Construction
Type & style
- Home type: SingleFamily
- Property subtype: Single Family Residence
Community & HOA
Location
- Region: San Antonio
Financial & listing details
- Lease term: Contact For Details
Price history
| Date | Event | Price |
|---|---|---|
| 10/1/2025 | Listing removed | $293,000$159/sqft |
Source: | ||
| 8/22/2025 | Price change | $1,850-5.1%$1/sqft |
Source: Zillow Rentals | ||
| 7/31/2025 | Price change | $293,000-1.3%$159/sqft |
Source: | ||
| 6/28/2025 | Listed for rent | $1,950+25.8%$1/sqft |
Source: Zillow Rentals | ||
| 6/3/2025 | Price change | $297,000-4.2%$161/sqft |
Source: | ||

