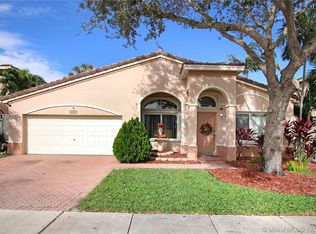Sold for $698,000 on 09/29/25
$698,000
10714 SW 17th Pl, Davie, FL 33324
4beds
2,264sqft
Single Family Residence
Built in 1998
5,880.6 Square Feet Lot
$690,600 Zestimate®
$308/sqft
$4,426 Estimated rent
Home value
$690,600
$622,000 - $767,000
$4,426/mo
Zestimate® history
Loading...
Owner options
Explore your selling options
What's special
Stunning 4 bed, 2.5 bath home with a 2 car garage in the heart of Davie. Fully protected with impact windows and accordion shutters. Enjoy extra storage with custom cabinetry in the laundry room and garage. The spacious master suite provides a peaceful retreat, while the half bath on the first floor adds convenience for guests. A brand new fence offers added privacy and security. Located in a quiet, well-maintained community close to top-rated schools, major highways, shopping, dining, and parks. Low HOA and move-in ready. Whether you're looking to settle down or invest, this well-kept home offers comfort, value, and location. Don’t miss it—schedule your showing today!
Zillow last checked: 8 hours ago
Listing updated: September 29, 2025 at 10:11pm
Listed by:
Kacie Marie Anderson 443-340-2200,
EXP Realty,
Julia Da Silva 954-422-7556,
EXP Realty
Bought with:
Bernhard Lewinsky, 3358104
Florida Management & Investmen
Source: BeachesMLS ,MLS#: F10518318 Originating MLS: Beaches MLS
Originating MLS: Beaches MLS
Facts & features
Interior
Bedrooms & bathrooms
- Bedrooms: 4
- Bathrooms: 3
- Full bathrooms: 2
- 1/2 bathrooms: 1
- Main level bathrooms: 1
Bedroom
- Features: Entry Level
Heating
- Central, Electric
Cooling
- Central Air, Electric
Appliances
- Included: Dishwasher, Electric Range, Microwave, Refrigerator, Self Cleaning Oven, Washer
Features
- First Floor Entry, Bar, Built-in Features
- Flooring: Tile, Wood
- Doors: High Impact Doors
- Windows: High Impact Windows, Impact Glass
Interior area
- Total interior livable area: 2,264 sqft
Property
Parking
- Total spaces: 2
- Parking features: Attached, Driveway, Guest, Garage Door Opener
- Attached garage spaces: 2
- Has uncovered spaces: Yes
Features
- Levels: Two
- Stories: 2
- Entry location: First Floor Entry
- Exterior features: Lighting, Room For Pool
- Fencing: Fenced
- Has view: Yes
- View description: Garden
Lot
- Size: 5,880 sqft
- Dimensions: 5880
- Features: Less Than 1/4 Acre Lot
Details
- Parcel number: 504118100580
- Zoning: PRD-5
Construction
Type & style
- Home type: SingleFamily
- Property subtype: Single Family Residence
Materials
- Concrete, Cbs Construction
- Roof: Curved/S-Tile Roof
Condition
- Year built: 1998
Utilities & green energy
- Sewer: Public Sewer
- Water: Public
Community & neighborhood
Community
- Community features: Gated, Pool, Tennis Court(s), Paved Road
Location
- Region: Davie
- Subdivision: The Village At Harmony La
HOA & financial
HOA
- Has HOA: Yes
- HOA fee: $280 quarterly
Other
Other facts
- Listing terms: Cash,Conventional,FHA,VA Loan
Price history
| Date | Event | Price |
|---|---|---|
| 9/29/2025 | Sold | $698,000$308/sqft |
Source: | ||
| 9/10/2025 | Pending sale | $698,000$308/sqft |
Source: | ||
| 8/1/2025 | Listed for sale | $698,000+76.7%$308/sqft |
Source: | ||
| 1/26/2007 | Sold | $395,000+120.7%$174/sqft |
Source: | ||
| 3/5/1999 | Sold | $179,000$79/sqft |
Source: Public Record | ||
Public tax history
| Year | Property taxes | Tax assessment |
|---|---|---|
| 2024 | $5,227 +2.3% | $268,690 +3% |
| 2023 | $5,109 +7.7% | $260,870 +3% |
| 2022 | $4,745 +3.4% | $253,280 +3% |
Find assessor info on the county website
Neighborhood: Harmony Estates
Nearby schools
GreatSchools rating
- 8/10Fox Trail Elementary SchoolGrades: PK-5Distance: 0.9 mi
- 7/10Indian Ridge Middle SchoolGrades: 6-8Distance: 0.6 mi
- 6/10Western High SchoolGrades: 9-12Distance: 2.4 mi
Get a cash offer in 3 minutes
Find out how much your home could sell for in as little as 3 minutes with a no-obligation cash offer.
Estimated market value
$690,600
Get a cash offer in 3 minutes
Find out how much your home could sell for in as little as 3 minutes with a no-obligation cash offer.
Estimated market value
$690,600
