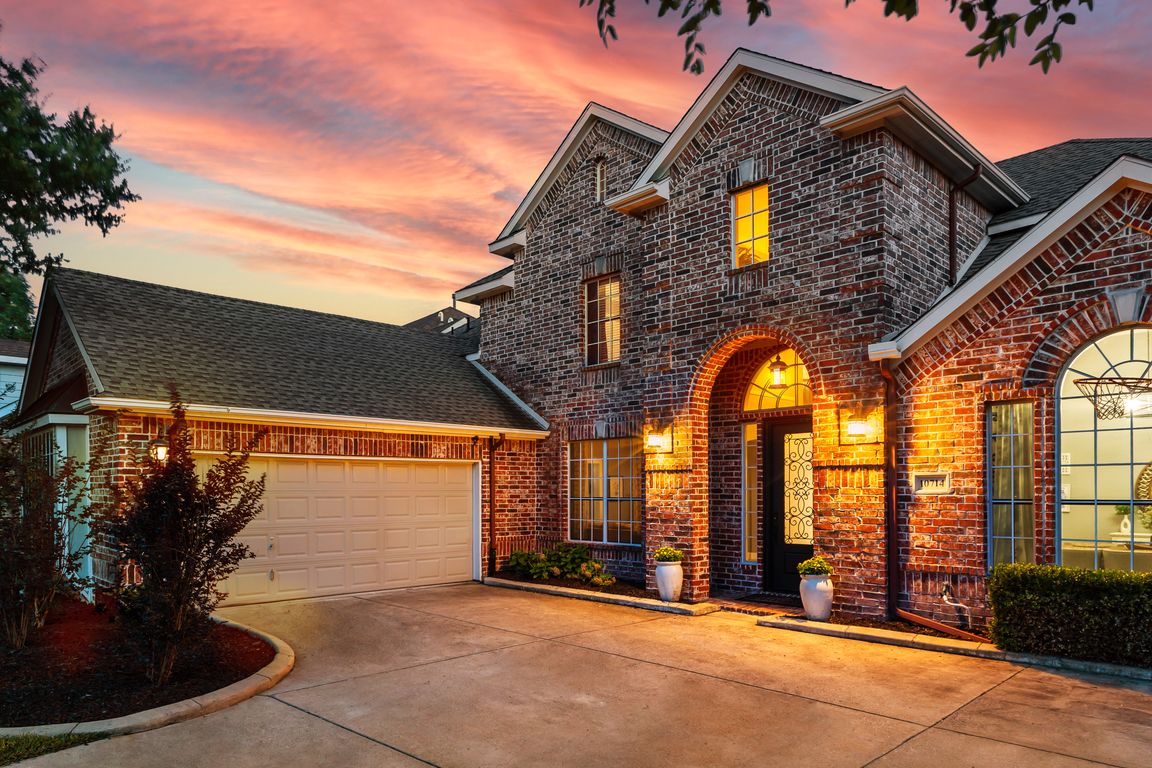
For salePrice cut: $30K (10/3)
$645,000
5beds
4,033sqft
10714 Waterview Pkwy, Rowlett, TX 75089
5beds
4,033sqft
Single family residence
Built in 2002
0.29 Acres
2 Attached garage spaces
$160 price/sqft
$775 annually HOA fee
What's special
Modern eleganceNew turfPrivate backyard sanctuaryGrand entryTimeless designSpa-inspired finishesThoughtfully renovated residence
A rare opportunity to own a refined golf course estate in the coveted Waterview community. Positioned on a third-of-an-acre lot with sweeping views of the fairway and pond, this thoughtfully renovated residence blends timeless design with modern elegance. The main level features a grand entry, soaring ceilings, and a spacious layout ...
- 106 days |
- 1,927 |
- 108 |
Source: NTREIS,MLS#: 20991869
Travel times
Kitchen
Living Room
Primary Bedroom
Zillow last checked: 7 hours ago
Listing updated: October 03, 2025 at 02:18pm
Listed by:
Dave Sheehan 0629513 214-449-1822,
Reflect Real Estate 214-449-1822
Source: NTREIS,MLS#: 20991869
Facts & features
Interior
Bedrooms & bathrooms
- Bedrooms: 5
- Bathrooms: 4
- Full bathrooms: 4
Primary bedroom
- Features: Double Vanity, En Suite Bathroom, Garden Tub/Roman Tub, Sitting Area in Primary, Separate Shower, Walk-In Closet(s)
- Level: First
- Dimensions: 19 x 10
Bedroom
- Features: En Suite Bathroom
- Level: First
- Dimensions: 14 x 12
Bedroom
- Features: En Suite Bathroom, Walk-In Closet(s)
- Level: Second
- Dimensions: 15 x 11
Bedroom
- Features: En Suite Bathroom, Walk-In Closet(s)
- Level: Second
- Dimensions: 12 x 17
Bedroom
- Features: En Suite Bathroom
- Level: Second
- Dimensions: 13 x 11
Primary bathroom
- Features: Built-in Features, Dual Sinks, Double Vanity, En Suite Bathroom, Garden Tub/Roman Tub, Separate Shower
- Level: First
- Dimensions: 15 x 11
Bonus room
- Level: Second
- Dimensions: 15 x 22
Dining room
- Level: First
- Dimensions: 15 x 11
Family room
- Level: First
- Dimensions: 12 x 15
Kitchen
- Features: Built-in Features, Eat-in Kitchen, Granite Counters, Kitchen Island, Walk-In Pantry
- Level: First
- Dimensions: 17 x 19
Living room
- Features: Built-in Features, Fireplace
- Level: First
- Dimensions: 22 x 19
Office
- Features: Built-in Features
- Level: First
- Dimensions: 8 x 8
Heating
- Central
Cooling
- Central Air, Ceiling Fan(s)
Appliances
- Included: Some Gas Appliances, Double Oven, Gas Cooktop, Gas Oven, Microwave, Plumbed For Gas, Refrigerator, Water Softener, Water Purifier
- Laundry: Washer Hookup, Electric Dryer Hookup, Laundry in Utility Room
Features
- Built-in Features, Decorative/Designer Lighting Fixtures, Double Vanity, Eat-in Kitchen, Granite Counters, High Speed Internet, Kitchen Island, Open Floorplan, Pantry, Vaulted Ceiling(s), Natural Woodwork, Walk-In Closet(s), Wired for Sound
- Flooring: Carpet, Luxury Vinyl Plank, Tile
- Windows: Window Coverings
- Has basement: No
- Number of fireplaces: 1
- Fireplace features: Living Room
Interior area
- Total interior livable area: 4,033 sqft
Video & virtual tour
Property
Parking
- Total spaces: 2
- Parking features: Door-Single, Garage, Garage Faces Side
- Attached garage spaces: 2
Features
- Levels: Two
- Stories: 2
- Patio & porch: Covered
- Exterior features: Dog Run, Lighting, Outdoor Living Area
- Pool features: Fenced, In Ground, Outdoor Pool, Pool, Water Feature, Community
- Fencing: Wrought Iron
Lot
- Size: 0.29 Acres
- Features: On Golf Course
Details
- Parcel number: 440236100N0290000
- Other equipment: Air Purifier
Construction
Type & style
- Home type: SingleFamily
- Architectural style: Traditional,Detached
- Property subtype: Single Family Residence
Materials
- Brick
- Foundation: Slab
- Roof: Composition
Condition
- Year built: 2002
Utilities & green energy
- Sewer: Public Sewer
- Water: Public
- Utilities for property: Electricity Connected, Natural Gas Available, Sewer Available, Water Available
Community & HOA
Community
- Features: Clubhouse, Fitness Center, Golf, Playground, Pickleball, Pool, Tennis Court(s), Trails/Paths, Sidewalks
- Security: Carbon Monoxide Detector(s), Smoke Detector(s)
- Subdivision: Waterview Ph 10
HOA
- Has HOA: Yes
- Services included: All Facilities
- HOA fee: $775 annually
- HOA name: Waterview HOA
- HOA phone: 972-463-4455
Location
- Region: Rowlett
Financial & listing details
- Price per square foot: $160/sqft
- Tax assessed value: $683,500
- Annual tax amount: $16,087
- Date on market: 7/10/2025
- Electric utility on property: Yes