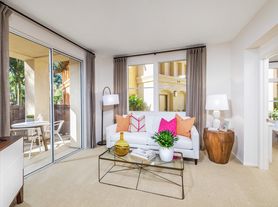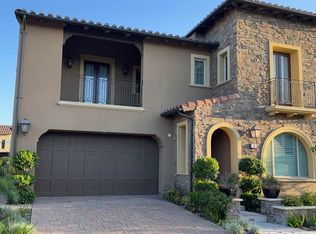Escape to the Emerson Estate A Luxury Retreat in Peters Canyon
Welcome to your private hillside haven. The Emerson Estate is more than a home it's a destination. Overlooking the rolling hills of Peters Canyon, this luxurious retreat offers endless views, a resort-style pool and spa, and a fun water slide the whole family will love. Spend your evenings by the fire, enjoy outdoor dining at the custom BBQ island, or simply unwind as the sunsets over the canyon. Inside, the open-concept gourmet kitchen features stainless steel appliances, granite counters, and a large island perfect for gathering. Every detail of this home radiates warmth and charm from the hardwood floors and crown molding to the elegant wainscoting and custom cabinetry. Upstairs, you'll find four inviting bedrooms and a spacious bonus room, while the downstairs office provides the perfect space to focus or create.
The master suite feels like a private retreat, complete with a fireplace, balcony, and spa-style bath with soaking tub and seamless shower. Enjoy luxury touches throughout: Tesla solar, EV charger, cinema room, wine cellar, bifolding glass doors, and in-room refrigerators for ultimate comfort.
This home has it all style, sophistication, and soul.
House for rent
$12,000/mo
10715 Plumas Way, Tustin, CA 92782
5beds
4,100sqft
Price may not include required fees and charges.
Singlefamily
Available now
-- Pets
Central air, ceiling fan
Gas dryer hookup laundry
6 Attached garage spaces parking
Solar, central, fireplace
What's special
Endless viewsSpa-style bathOpen-concept gourmet kitchenCustom cabinetryHillside havenFun water slideCustom bbq island
- 18 days |
- -- |
- -- |
Travel times
Looking to buy when your lease ends?
Consider a first-time homebuyer savings account designed to grow your down payment with up to a 6% match & a competitive APY.
Facts & features
Interior
Bedrooms & bathrooms
- Bedrooms: 5
- Bathrooms: 5
- Full bathrooms: 4
- 1/2 bathrooms: 1
Rooms
- Room types: Dining Room, Family Room, Office, Pantry
Heating
- Solar, Central, Fireplace
Cooling
- Central Air, Ceiling Fan
Appliances
- Included: Dishwasher, Disposal, Double Oven, Dryer, Freezer, Microwave, Oven, Range, Refrigerator, Stove, Washer
- Laundry: Gas Dryer Hookup, In Unit, Inside, Laundry Room
Features
- Balcony, Bedroom on Main Level, Block Walls, Built-in Features, Ceiling Fan(s), Coffered Ceiling(s), Crown Molding, Eat-in Kitchen, Furnished, Granite Counters, Jack and Jill Bath, Open Floorplan, Pantry, Primary Suite, Quartz Counters, Recessed Lighting, Separate/Formal Dining Room, Walk-In Closet(s), Walk-In Pantry
- Flooring: Carpet, Wood
- Has fireplace: Yes
- Furnished: Yes
Interior area
- Total interior livable area: 4,100 sqft
Property
Parking
- Total spaces: 6
- Parking features: Attached, Garage, Covered
- Has attached garage: Yes
- Details: Contact manager
Features
- Stories: 2
- Exterior features: 0-1 Unit/Acre, Association Dues included in rent, Balcony, Barbecue, Bath, Bathroom, Bedroom, Bedroom on Main Level, Block Walls, Bonus Room, Built-in Features, Ceiling Fan(s), Coffered Ceiling(s), Concrete, Crown Molding, Eat-in Kitchen, Electric Vehicle Charging Station, Family Room, Floor Covering: Stone, Flooring: Stone, Flooring: Wood, Furnished, Garage, Garbage included in rent, Gardener included in rent, Gas, Gas Dryer Hookup, Gas Starter, Gas Water Heater, Gated, Gated Community, Granite Counters, Heating system: Central, Heating system: Fireplace(s), Heating: Solar, Ice Maker, In Ground, Inside, Jack and Jill Bath, Laundry Room, Living Room, Lot Features: 0-1 Unit/Acre, Media Room, Mirrored Closet Door(s), Open Floorplan, Outside, Pantry, Pool included in rent, Primary Bedroom, Primary Suite, Private, Quartz Counters, Recessed Lighting, Separate/Formal Dining Room, Sewage included in rent, Sidewalks, Stone, View Type: Mountain(s), Walk-In Closet(s), Walk-In Pantry, Water Heater
- Has private pool: Yes
- Has spa: Yes
- Spa features: Hottub Spa
Details
- Parcel number: 52518311
Construction
Type & style
- Home type: SingleFamily
- Property subtype: SingleFamily
Condition
- Year built: 2001
Utilities & green energy
- Utilities for property: Garbage, Sewage
Community & HOA
Community
- Security: Gated Community
HOA
- Amenities included: Pool
Location
- Region: Tustin
Financial & listing details
- Lease term: 12 Months,24 Months,6 Months,MonthToMon
Price history
| Date | Event | Price |
|---|---|---|
| 10/27/2025 | Price change | $12,000-7.7%$3/sqft |
Source: CRMLS #PW25241679 | ||
| 10/18/2025 | Listed for rent | $13,000$3/sqft |
Source: CRMLS #PW25241679 | ||
| 3/10/2024 | Listing removed | -- |
Source: CRMLS #PW24025510 | ||
| 2/5/2024 | Listed for rent | $13,000$3/sqft |
Source: CRMLS #PW24025510 | ||
| 2/2/2024 | Listing removed | -- |
Source: CRMLS #PW23208813 | ||

