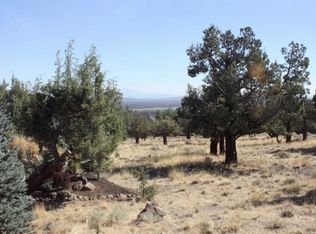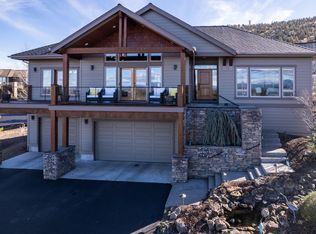This 4244sq ft- 3 bed-3.5 home is located in The Ridge at Eagle Crest. It is approximately 90% completed and is sold in current completion state. Single level home with Cascade mountain views, lots of built ins, beautiful fireplace with insert, and 3 car garage.
This property is off market, which means it's not currently listed for sale or rent on Zillow. This may be different from what's available on other websites or public sources.


