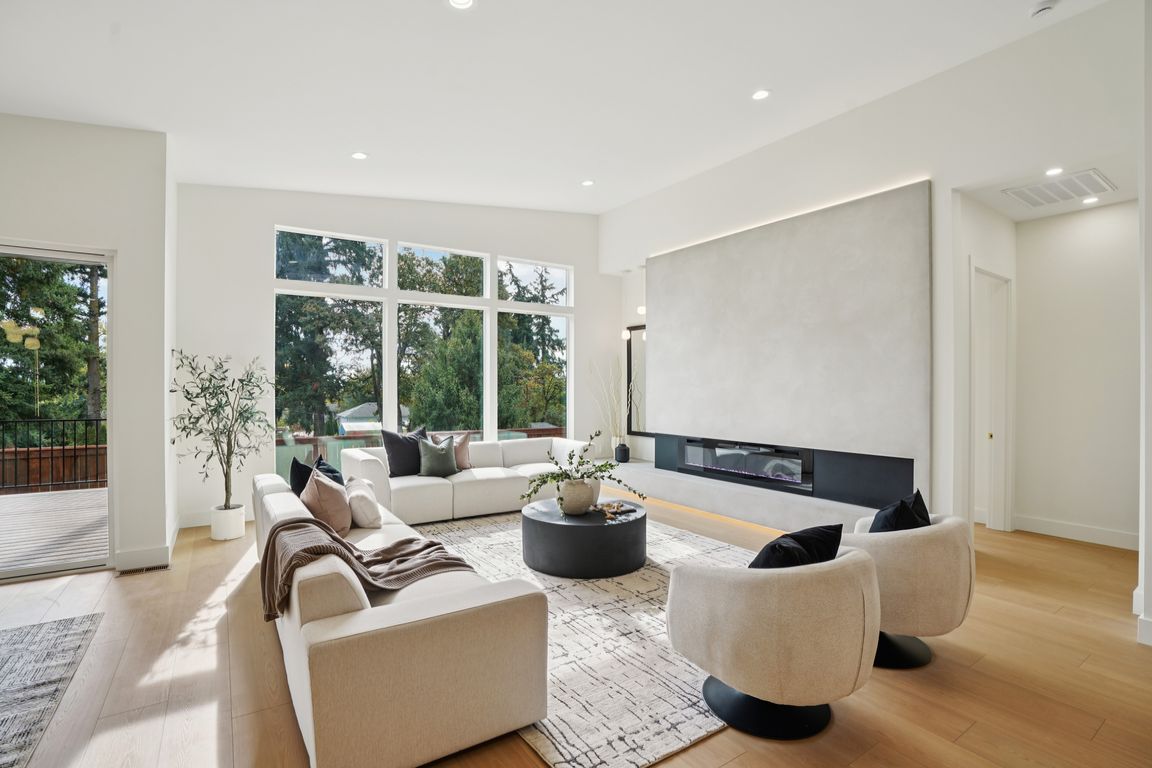Open: Sun 11am-2pm

ActivePrice cut: $60K (12/3)
$1,090,000
4beds
2,568sqft
10715 SE 13th Cir, Vancouver, WA 98664
4beds
2,568sqft
Residential, single family residence
Built in 2025
7,987 sqft
3 Attached garage spaces
$424 price/sqft
$120 monthly HOA fee
What's special
Gourmet kitchenNatural lightCovered deckClassic wood waterproof flooringLed-lit accent wallSprinkler systemHeated tile floors
Stunning single-level custom home offers the perfect blend of luxury, comfort, and modern design. Featuring 4 bedrooms and 2.5 bathrooms, the home showcases impressive 13’ and 10’ ceilings that create an open, airy atmosphere throughout. The spacious great room highlights a sleek linear fireplace, custom built-ins, and expansive windows that fill ...
- 51 days |
- 750 |
- 33 |
Source: RMLS (OR),MLS#: 444156980
Travel times
Living Room
Kitchen
Primary Bedroom
Zillow last checked: 8 hours ago
Listing updated: December 05, 2025 at 07:11am
Listed by:
Stan Golosinskiy 360-513-3331,
Handris Realty Company
Source: RMLS (OR),MLS#: 444156980
Facts & features
Interior
Bedrooms & bathrooms
- Bedrooms: 4
- Bathrooms: 3
- Full bathrooms: 2
- Partial bathrooms: 1
- Main level bathrooms: 3
Rooms
- Room types: Bedroom 4, Laundry, Bedroom 2, Bedroom 3, Dining Room, Family Room, Kitchen, Living Room, Primary Bedroom
Primary bedroom
- Features: Double Sinks, Soaking Tub, Tile Floor, Walkin Closet, Walkin Shower
- Level: Main
Bedroom 2
- Level: Main
Bedroom 3
- Level: Main
Bedroom 4
- Level: Main
Dining room
- Features: Formal, Sliding Doors, Vaulted Ceiling
- Level: Main
Kitchen
- Features: Builtin Refrigerator, Disposal, Island, Microwave, Pantry, Builtin Oven, Quartz, Wet Bar
- Level: Main
Heating
- ENERGY STAR Qualified Equipment, Forced Air
Cooling
- Central Air
Appliances
- Included: Built In Oven, Built-In Range, Built-In Refrigerator, Dishwasher, Disposal, Microwave, Stainless Steel Appliance(s), Wine Cooler, ENERGY STAR Qualified Water Heater, Gas Water Heater
- Laundry: Laundry Room
Features
- High Ceilings, Quartz, Vaulted Ceiling(s), Formal, Kitchen Island, Pantry, Wet Bar, Double Vanity, Soaking Tub, Walk-In Closet(s), Walkin Shower
- Flooring: Heated Tile, Laminate, Tile
- Doors: Sliding Doors
- Basement: Crawl Space
- Number of fireplaces: 1
- Fireplace features: Electric
Interior area
- Total structure area: 2,568
- Total interior livable area: 2,568 sqft
Video & virtual tour
Property
Parking
- Total spaces: 3
- Parking features: Driveway, Garage Door Opener, Attached
- Attached garage spaces: 3
- Has uncovered spaces: Yes
Accessibility
- Accessibility features: One Level, Accessibility
Features
- Levels: One
- Stories: 1
- Patio & porch: Covered Deck
- Fencing: Fenced
- Has view: Yes
- View description: Territorial
Lot
- Size: 7,987 Square Feet
- Dimensions: 7,987 sq. ft.
- Features: Level, Sprinkler, SqFt 7000 to 9999
Details
- Parcel number: 986067286
Construction
Type & style
- Home type: SingleFamily
- Property subtype: Residential, Single Family Residence
Materials
- Cement Siding
- Foundation: Concrete Perimeter
- Roof: Composition
Condition
- New Construction
- New construction: Yes
- Year built: 2025
Utilities & green energy
- Gas: Gas
- Sewer: Public Sewer
- Water: Public
Community & HOA
HOA
- Has HOA: Yes
- HOA fee: $120 monthly
Location
- Region: Vancouver
Financial & listing details
- Price per square foot: $424/sqft
- Annual tax amount: $2,286
- Date on market: 10/17/2025
- Listing terms: Cash,Conventional
- Road surface type: Paved