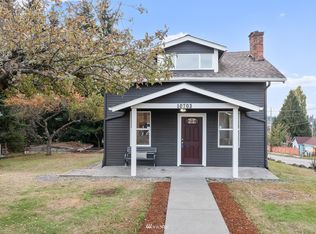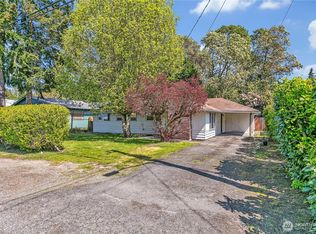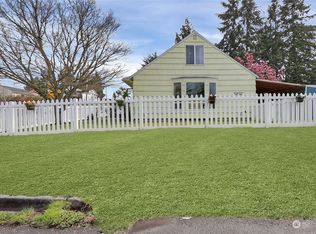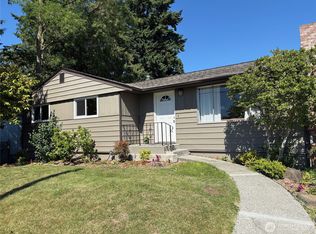Sold
Listed by:
Julie Granahan,
Redfin
Bought with: COMPASS
$619,000
10717 19th Avenue SW, Seattle, WA 98146
3beds
1,130sqft
Single Family Residence
Built in 1947
8,380.94 Square Feet Lot
$613,600 Zestimate®
$548/sqft
$3,204 Estimated rent
Home value
$613,600
$565,000 - $663,000
$3,204/mo
Zestimate® history
Loading...
Owner options
Explore your selling options
What's special
Sparkling rambler on an oversized lot in the popular White Center neighborhood, this home is move-in ready! Recently updated plumbing, new water intake & drainage, sump pump, water filtration system, electrical, and newer windows. Amazing curb appeal with garden space, plum and apple trees, plus a covered side deck for year-round entertaining. Huge back deck and detached garage with power. Inside, enjoy vaulted ceilings, open-concept living, dining, and kitchen with spacious counters and cabinets. 2 bedrooms, full bath, primary suite with attached bath, plus bonus space for office or workout. Basement/crawl space for extra storage. Close to shops, restaurants, parks, and freeway access!
Zillow last checked: 8 hours ago
Listing updated: July 03, 2025 at 04:02am
Listed by:
Julie Granahan,
Redfin
Bought with:
Gretchen Schmidt, 23877
COMPASS
Stevie Reed, 111738
COMPASS
Source: NWMLS,MLS#: 2351418
Facts & features
Interior
Bedrooms & bathrooms
- Bedrooms: 3
- Bathrooms: 2
- Full bathrooms: 2
- Main level bathrooms: 2
- Main level bedrooms: 3
Primary bedroom
- Level: Main
Bedroom
- Level: Main
Bedroom
- Level: Main
Bathroom full
- Level: Main
Bathroom full
- Level: Main
Den office
- Level: Main
Dining room
- Level: Main
Entry hall
- Level: Main
Kitchen with eating space
- Level: Main
Living room
- Level: Main
Heating
- Forced Air, Electric, Natural Gas
Cooling
- None
Appliances
- Included: Dishwasher(s), Disposal, Dryer(s), Microwave(s), Refrigerator(s), Stove(s)/Range(s), Washer(s), Garbage Disposal
Features
- Bath Off Primary
- Flooring: Laminate
- Basement: Unfinished
- Has fireplace: No
Interior area
- Total structure area: 1,130
- Total interior livable area: 1,130 sqft
Property
Parking
- Total spaces: 1
- Parking features: Driveway, Detached Garage
- Garage spaces: 1
Features
- Levels: One
- Stories: 1
- Entry location: Main
- Patio & porch: Bath Off Primary, Laminate
- Has view: Yes
- View description: Territorial
Lot
- Size: 8,380 sqft
- Dimensions: 127' x 66'
- Features: Paved, Deck, Fenced-Fully
- Topography: Level,Partial Slope
- Residential vegetation: Fruit Trees, Garden Space
Details
- Parcel number: 6303400655
- Zoning: R12P
- Special conditions: Standard
Construction
Type & style
- Home type: SingleFamily
- Property subtype: Single Family Residence
Materials
- Wood Siding
- Foundation: Poured Concrete
- Roof: Composition
Condition
- Year built: 1947
Utilities & green energy
- Electric: Company: City of Seattle
- Sewer: Sewer Connected, Company: City of Seattle
- Water: Public, Company: City of Seattle
- Utilities for property: Verizon
Community & neighborhood
Location
- Region: Seattle
- Subdivision: White Center
Other
Other facts
- Listing terms: Cash Out,Conventional
- Cumulative days on market: 36 days
Price history
| Date | Event | Price |
|---|---|---|
| 6/2/2025 | Sold | $619,000-4.6%$548/sqft |
Source: | ||
| 5/1/2025 | Pending sale | $649,000$574/sqft |
Source: | ||
| 3/27/2025 | Listed for sale | $649,000+22.5%$574/sqft |
Source: | ||
| 2/27/2020 | Sold | $530,000+6.1%$469/sqft |
Source: | ||
| 2/6/2020 | Pending sale | $499,500$442/sqft |
Source: John L Scott Real Estate #1561238 | ||
Public tax history
| Year | Property taxes | Tax assessment |
|---|---|---|
| 2024 | $7,275 +9.4% | $626,000 +14.2% |
| 2023 | $6,648 -0.7% | $548,000 -7.6% |
| 2022 | $6,696 0% | $593,000 +13.8% |
Find assessor info on the county website
Neighborhood: 98146
Nearby schools
GreatSchools rating
- 6/10Shorewood Elementary SchoolGrades: PK-5Distance: 0.7 mi
- 3/10Cascade Middle SchoolGrades: 6-8Distance: 0.7 mi
- 2/10Evergreen High SchoolGrades: 9-12Distance: 0.8 mi

Get pre-qualified for a loan
At Zillow Home Loans, we can pre-qualify you in as little as 5 minutes with no impact to your credit score.An equal housing lender. NMLS #10287.
Sell for more on Zillow
Get a free Zillow Showcase℠ listing and you could sell for .
$613,600
2% more+ $12,272
With Zillow Showcase(estimated)
$625,872


