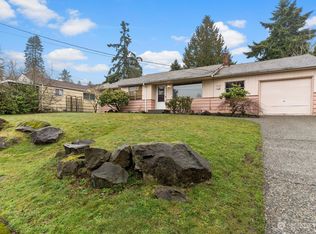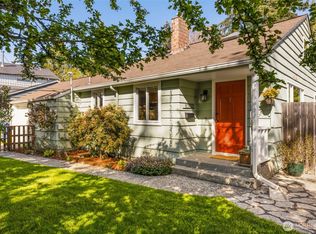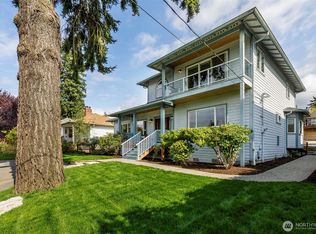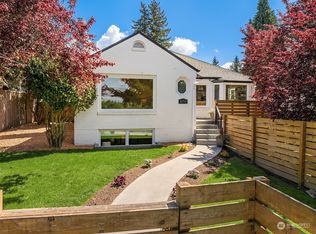Sold
Listed by:
Steven J Hill,
Windermere RE Greenwood,
Sandra L Brenner,
Windermere RE Greenwood
Bought with: Windermere R.E. Northeast, Inc
$1,315,000
10717 3rd Avenue NW, Seattle, WA 98177
4beds
2,120sqft
Single Family Residence
Built in 1953
6,499.15 Square Feet Lot
$1,303,800 Zestimate®
$620/sqft
$4,231 Estimated rent
Home value
$1,303,800
$1.20M - $1.41M
$4,231/mo
Zestimate® history
Loading...
Owner options
Explore your selling options
What's special
Refreshed Paul Hayden Kirk mid-century modern offers timeless design and inviting spaces. Step inside to warm natural light pouring through a wall of westerly windows in the spacious living room, with direct access to the deck and views of the private backyard. A double-sided fireplace links the living and dining rooms, adding warmth and openness. The kitchen flows into the dining area, highlighted by large south-facing windows. Two spacious bedrooms and a full bath complete the main level. Downstairs features a generous family room with fireplace, backyard access, two additional bedrooms, full bath, and a large utility room with storage. Easy access to Carkeek Park, Greenwood, shops, dining, and schools. Pre-inspected and move-in ready!
Zillow last checked: 8 hours ago
Listing updated: July 06, 2025 at 04:02am
Offers reviewed: May 06
Listed by:
Steven J Hill,
Windermere RE Greenwood,
Sandra L Brenner,
Windermere RE Greenwood
Bought with:
Yuan Hung Liu, 108917
Windermere R.E. Northeast, Inc
Source: NWMLS,MLS#: 2365106
Facts & features
Interior
Bedrooms & bathrooms
- Bedrooms: 4
- Bathrooms: 2
- Full bathrooms: 2
- Main level bathrooms: 1
- Main level bedrooms: 2
Primary bedroom
- Level: Main
Bedroom
- Level: Lower
Bedroom
- Level: Lower
Bedroom
- Level: Main
Bathroom full
- Level: Lower
Bathroom full
- Level: Main
Dining room
- Level: Main
Entry hall
- Level: Main
Family room
- Level: Lower
Kitchen without eating space
- Level: Main
Living room
- Level: Main
Utility room
- Level: Lower
Heating
- Fireplace, Forced Air, Natural Gas
Cooling
- Central Air
Appliances
- Included: Dishwasher(s), Dryer(s), Microwave(s), Refrigerator(s), Stove(s)/Range(s), Washer(s), Water Heater: Electric, Water Heater Location: Ultility Room
Features
- Dining Room
- Flooring: Hardwood, Laminate, Vinyl Plank, Laminate Tile
- Windows: Double Pane/Storm Window
- Basement: Finished
- Number of fireplaces: 2
- Fireplace features: Wood Burning, Lower Level: 1, Main Level: 1, Fireplace
Interior area
- Total structure area: 2,120
- Total interior livable area: 2,120 sqft
Property
Parking
- Total spaces: 1
- Parking features: Attached Carport, Driveway
- Has carport: Yes
- Covered spaces: 1
Features
- Levels: One
- Stories: 1
- Entry location: Main
- Patio & porch: Double Pane/Storm Window, Dining Room, Fireplace, Laminate Tile, Water Heater
- Has view: Yes
- View description: Territorial
Lot
- Size: 6,499 sqft
- Dimensions: 65' x 100' x 64' x 100'
- Features: Paved, Sidewalk, Cable TV, Deck, Fenced-Partially, High Speed Internet, Outbuildings, Patio
- Topography: Level,Partial Slope
- Residential vegetation: Garden Space
Details
- Parcel number: 4427600175
- Zoning: NR2
- Zoning description: Jurisdiction: City
- Special conditions: Standard
Construction
Type & style
- Home type: SingleFamily
- Property subtype: Single Family Residence
Materials
- Wood Siding
- Foundation: Poured Concrete
- Roof: Composition
Condition
- Very Good
- Year built: 1953
Utilities & green energy
- Electric: Company: Seattle City Light
- Sewer: Sewer Connected, Company: City of Seattle Public Utilities
- Water: Public, Company: City of Seattle Public Utilities
- Utilities for property: Xfinity, Quantum Fiber
Community & neighborhood
Location
- Region: Seattle
- Subdivision: Broadview
Other
Other facts
- Listing terms: Cash Out,Conventional
- Cumulative days on market: 5 days
Price history
| Date | Event | Price |
|---|---|---|
| 6/5/2025 | Sold | $1,315,000+14.4%$620/sqft |
Source: | ||
| 5/7/2025 | Pending sale | $1,149,000$542/sqft |
Source: | ||
| 5/2/2025 | Listed for sale | $1,149,000$542/sqft |
Source: | ||
Public tax history
| Year | Property taxes | Tax assessment |
|---|---|---|
| 2024 | $7,844 +10.6% | $750,000 +6.7% |
| 2023 | $7,095 -1.4% | $703,000 -12.3% |
| 2022 | $7,200 +13.3% | $802,000 +24.1% |
Find assessor info on the county website
Neighborhood: Broadview
Nearby schools
GreatSchools rating
- 7/10Viewlands Elementary SchoolGrades: PK-5Distance: 0.1 mi
- 8/10Whitman Middle SchoolGrades: 6-8Distance: 1.1 mi
- 8/10Ingraham High SchoolGrades: 9-12Distance: 1.7 mi
Schools provided by the listing agent
- Elementary: Viewlands
- Middle: Whitman Mid
- High: Ingraham High
Source: NWMLS. This data may not be complete. We recommend contacting the local school district to confirm school assignments for this home.

Get pre-qualified for a loan
At Zillow Home Loans, we can pre-qualify you in as little as 5 minutes with no impact to your credit score.An equal housing lender. NMLS #10287.
Sell for more on Zillow
Get a free Zillow Showcase℠ listing and you could sell for .
$1,303,800
2% more+ $26,076
With Zillow Showcase(estimated)
$1,329,876


