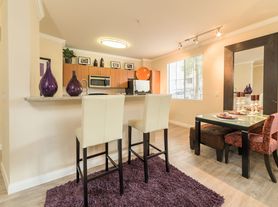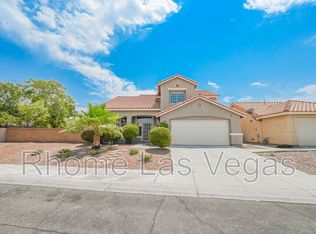Sophisticated 3 bedroom + loft residence blending modern design with elevated living. Refined upgrades include luxury vinyl plank flooring, designer barn door accents, a whole-home water softener, and a state-of-the-art tankless water heater. The spa-inspired primary suite lives like a private penthouse retreat. The crown jewel: a rooftop deck with iconic Las Vegas Strip views perfect for unforgettable evenings or serene escapes. All within a gated community offering a resort-style pool and Knickerbocker Park just moments away. And here's the truth you won't find views like this at this price point anywhere else.
The data relating to real estate for sale on this web site comes in part from the INTERNET DATA EXCHANGE Program of the Greater Las Vegas Association of REALTORS MLS. Real estate listings held by brokerage firms other than this site owner are marked with the IDX logo.
Information is deemed reliable but not guaranteed.
Copyright 2022 of the Greater Las Vegas Association of REALTORS MLS. All rights reserved.
House for rent
$2,100/mo
10717 Red Badge Ave, Las Vegas, NV 89166
3beds
1,887sqft
Price may not include required fees and charges.
Singlefamily
Available now
No pets
Central air, electric, ceiling fan
In unit laundry
2 Garage spaces parking
-- Heating
What's special
Designer barn door accentsSpa-inspired primary suiteState-of-the-art tankless water heaterWhole-home water softener
- 44 days
- on Zillow |
- -- |
- -- |
Travel times
Looking to buy when your lease ends?
Consider a first-time homebuyer savings account designed to grow your down payment with up to a 6% match & 3.83% APY.
Facts & features
Interior
Bedrooms & bathrooms
- Bedrooms: 3
- Bathrooms: 3
- Full bathrooms: 2
- 1/2 bathrooms: 1
Cooling
- Central Air, Electric, Ceiling Fan
Appliances
- Included: Dishwasher, Disposal, Dryer, Microwave, Range, Refrigerator, Washer
- Laundry: In Unit
Features
- Ceiling Fan(s), Window Treatments
Interior area
- Total interior livable area: 1,887 sqft
Property
Parking
- Total spaces: 2
- Parking features: Garage, Private, Covered
- Has garage: Yes
- Details: Contact manager
Features
- Stories: 2
- Exterior features: Architecture Style: Two Story, Association Fees included in rent, Ceiling Fan(s), Garage, Garbage included in rent, Gated, Open, Pets - No, Pool, Private, Sewage included in rent, Tankless Water Heater, Water Softener, Window Treatments
Details
- Parcel number: 12624214053
Construction
Type & style
- Home type: SingleFamily
- Property subtype: SingleFamily
Condition
- Year built: 2015
Utilities & green energy
- Utilities for property: Garbage, Sewage
Community & HOA
Community
- Security: Gated Community
Location
- Region: Las Vegas
Financial & listing details
- Lease term: Contact For Details
Price history
| Date | Event | Price |
|---|---|---|
| 10/4/2025 | Price change | $2,100-6.7%$1/sqft |
Source: LVR #2712684 | ||
| 8/29/2025 | Price change | $2,250-18.2%$1/sqft |
Source: LVR #2712684 | ||
| 8/23/2025 | Listed for rent | $2,750+17%$1/sqft |
Source: LVR #2712684 | ||
| 8/13/2025 | Sold | $430,000+1.2%$228/sqft |
Source: | ||
| 7/17/2025 | Contingent | $425,000$225/sqft |
Source: | ||

