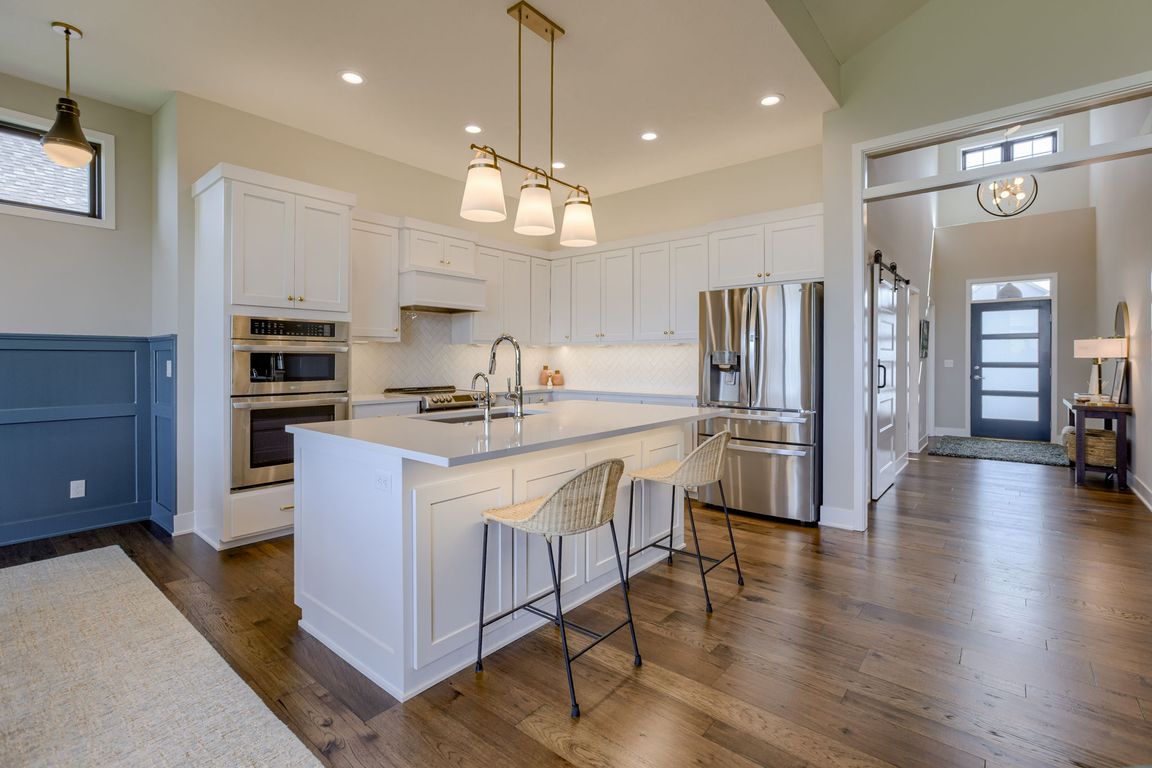
For salePrice cut: $16K (11/18)
$599,000
4beds
2,960sqft
10717 S 126th Ct, Omaha, NE 68138
4beds
2,960sqft
Villa/patio home
Built in 2023
0.27 Acres
2 Attached garage spaces
$202 price/sqft
$600 quarterly HOA fee
What's special
Better-than-new walk-out ranch villa in gated community of The Cove at North Shore. Only 2 years old & loaded w/every upgrade, this home offers incredible value—priced significantly below today’s build cost. Designer-curated from top to bottom, main lvl features open layout w/expansive windows, vaulted ceilings & bright, inviting living rm. Gorgeous ...
- 1 day |
- 212 |
- 11 |
Source: GPRMLS,MLS#: 22533088
Travel times
Living Room
Kitchen
Primary Bedroom
Primary Bathroom
Family Room
Zillow last checked: 8 hours ago
Listing updated: November 18, 2025 at 08:16am
Listed by:
Johnathan O'Gorman 402-595-8857,
Better Homes and Gardens R.E.
Source: GPRMLS,MLS#: 22533088
Facts & features
Interior
Bedrooms & bathrooms
- Bedrooms: 4
- Bathrooms: 3
- Full bathrooms: 1
- 3/4 bathrooms: 2
- Main level bathrooms: 2
Primary bedroom
- Features: Wall/Wall Carpeting, 9'+ Ceiling, Ceiling Fan(s), Walk-In Closet(s)
- Level: Main
- Area: 220.8
- Dimensions: 13.8 x 16
Bedroom 2
- Features: 9'+ Ceiling, Luxury Vinyl Plank
- Level: Main
- Area: 125.4
- Dimensions: 11 x 11.4
Bedroom 3
- Features: Wall/Wall Carpeting, 9'+ Ceiling, Walk-In Closet(s)
- Level: Basement
- Area: 215.04
- Dimensions: 12.8 x 16.8
Bedroom 4
- Features: Wall/Wall Carpeting, 9'+ Ceiling, Ceiling Fan(s), Egress Window
- Level: Basement
- Area: 184.32
- Dimensions: 14.4 x 12.8
Primary bathroom
- Features: 3/4, Shower, Double Sinks
Family room
- Features: Wall/Wall Carpeting, Fireplace, 9'+ Ceiling, Wet Bar
- Level: Basement
Kitchen
- Features: 9'+ Ceiling, Pantry, Engineered Wood
- Level: Main
- Area: 148.2
- Dimensions: 11.4 x 13
Living room
- Features: Fireplace, Cath./Vaulted Ceiling, 9'+ Ceiling, Engineered Wood
- Level: Main
- Area: 281.4
- Dimensions: 14 x 20.1
Basement
- Area: 1691
Heating
- Natural Gas, Forced Air
Cooling
- Central Air
Appliances
- Included: Range, Oven, Dishwasher, Disposal, Microwave
- Laundry: Ceramic Tile Floor, 9'+ Ceiling
Features
- Wet Bar, High Ceilings, Ceiling Fan(s), Pantry
- Flooring: Wood, Carpet, Ceramic Tile, Engineered Hardwood
- Doors: Sliding Doors
- Basement: Walk-Out Access,Finished
- Number of fireplaces: 2
- Fireplace features: Family Room, Living Room
Interior area
- Total structure area: 2,960
- Total interior livable area: 2,960 sqft
- Finished area above ground: 1,691
- Finished area below ground: 1,269
Property
Parking
- Total spaces: 2
- Parking features: Attached, Garage Door Opener
- Attached garage spaces: 2
Features
- Patio & porch: Porch, Covered Deck, Covered Patio
- Exterior features: Sprinkler System
- Fencing: Partial,Iron
Lot
- Size: 0.27 Acres
- Dimensions: 50.9 x 179.6 x 39.1 x 52.8 x 177
- Features: Over 1/4 up to 1/2 Acre, City Lot, Subdivided, Public Sidewalk, Curb Cut, Paved
Details
- Parcel number: 011601031
- Other equipment: Sump Pump
Construction
Type & style
- Home type: SingleFamily
- Architectural style: Ranch
- Property subtype: Villa/Patio Home
Materials
- Masonite
- Foundation: Concrete Perimeter
- Roof: Composition
Condition
- Not New and NOT a Model
- New construction: No
- Year built: 2023
Utilities & green energy
- Sewer: Public Sewer
- Water: Public
- Utilities for property: Cable Available
Community & HOA
Community
- Subdivision: North Shore | The Cove
HOA
- Has HOA: Yes
- Services included: Maintenance Grounds, Snow Removal, Common Area Maintenance, Trash
- HOA fee: $600 quarterly
Location
- Region: Omaha
Financial & listing details
- Price per square foot: $202/sqft
- Tax assessed value: $518,293
- Annual tax amount: $12,058
- Date on market: 11/18/2025
- Listing terms: VA Loan,Conventional,Cash
- Ownership: Fee Simple
- Road surface type: Paved