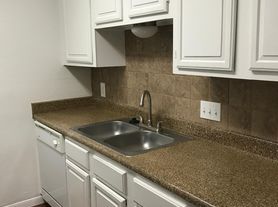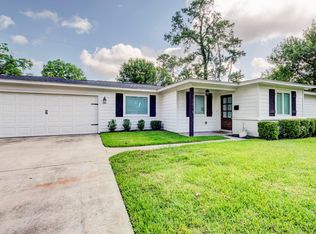Looking for your next dream rental in a prime location? Step into comfort and convenience with this beautifully updated home at 10719 Del Monte Dr, located in one of Houston's most desirable neighborhoods! This spacious 4 bedroom, 2 bath home features a light-filled open floor plan, perfect for modern living and entertaining. Enjoy the fully equipped kitchen with sleek countertops, ample storage, and stainless steel appliances ideal for creating culinary masterpieces. With a cozy living area, private backyard, and stylish finishes throughout, this home offers both relaxation and functionality. Ideal location minutes from major highways, shopping, dining, and top-rated schools. Move-in ready and waiting for you! Whether you're looking to enjoy quiet evenings at home or explore the vibrant city, this property offers the best of both worlds. Don't miss your chance to call this stunning space your next home! Ready to make the move? Schedule a tour today!
Copyright notice - Data provided by HAR.com 2022 - All information provided should be independently verified.
House for rent
$3,200/mo
10719 Del Monte Dr, Houston, TX 77042
4beds
2,258sqft
Price may not include required fees and charges.
Singlefamily
Available now
-- Pets
Electric, ceiling fan
Gas dryer hookup laundry
2 Parking spaces parking
Natural gas, fireplace
What's special
Private backyardStainless steel appliancesLight-filled open floor planSleek countertopsFully equipped kitchenAmple storage
- 49 days |
- -- |
- -- |
Travel times
Renting now? Get $1,000 closer to owning
Unlock a $400 renter bonus, plus up to a $600 savings match when you open a Foyer+ account.
Offers by Foyer; terms for both apply. Details on landing page.
Facts & features
Interior
Bedrooms & bathrooms
- Bedrooms: 4
- Bathrooms: 2
- Full bathrooms: 2
Rooms
- Room types: Breakfast Nook
Heating
- Natural Gas, Fireplace
Cooling
- Electric, Ceiling Fan
Appliances
- Included: Dishwasher, Disposal, Dryer, Microwave, Oven, Range, Refrigerator, Washer
- Laundry: Gas Dryer Hookup, In Unit, Washer Hookup
Features
- Ceiling Fan(s), Walk-In Closet(s)
- Has fireplace: Yes
Interior area
- Total interior livable area: 2,258 sqft
Property
Parking
- Total spaces: 2
- Parking features: Covered
- Details: Contact manager
Features
- Stories: 1
- Exterior features: Architecture Style: Traditional, Cleared, Detached, Extra Driveway, Formal Dining, Gas Dryer Hookup, Heating: Gas, Kitchen/Dining Combo, Lot Features: Cleared, Utility Room, Walk-In Closet(s), Washer Hookup
Details
- Parcel number: 0953060000028
Construction
Type & style
- Home type: SingleFamily
- Property subtype: SingleFamily
Condition
- Year built: 1963
Community & HOA
Location
- Region: Houston
Financial & listing details
- Lease term: Long Term,12 Months,6 Months
Price history
| Date | Event | Price |
|---|---|---|
| 10/2/2025 | Price change | $3,200-4.5%$1/sqft |
Source: | ||
| 8/19/2025 | Listed for rent | $3,350$1/sqft |
Source: | ||
| 6/10/2025 | Listing removed | $3,350$1/sqft |
Source: Zillow Rentals | ||
| 3/13/2025 | Price change | $3,350-4.3%$1/sqft |
Source: Zillow Rentals | ||
| 1/3/2025 | Price change | $3,500-2.8%$2/sqft |
Source: | ||

