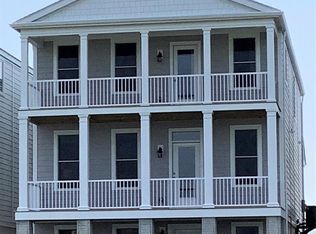Closed
Listing Provided by:
Tiffany M Ilardi 636-534-8342,
Keller Williams Chesterfield
Bought with: EXP Realty, LLC
Price Unknown
1072 Dyess Way St, Charles, MO 63301
4beds
2,792sqft
Single Family Residence
Built in 2022
4,181.76 Square Feet Lot
$596,000 Zestimate®
$--/sqft
$3,014 Estimated rent
Home value
$596,000
$554,000 - $638,000
$3,014/mo
Zestimate® history
Loading...
Owner options
Explore your selling options
What's special
Home back on the market at no fault of the seller, previous contract was contingent upon buyer’s home closing. Beautiful 4 bedroom, 2 1/2 bath, lakefront home featuring 3 outdoor seating areas with water views. The walk out basement opens up to a brand-new patio directly on the water. Large open floor plan on the main level with huge island, Cambria countertops and stainless-steel appliances. Dining room and family room have been updated to include shiplap wall and fireplace. Flooring on entire main level has been upgraded. A study/office/wine room has been added as well. The second-floor features 4 bedrooms including a master suite and bath with a huge loft area. Please see list of home improvements for all updates including plantation shutters throughout. The two-story home is located in the beach district of New Town with access to over $10 million dollars in amenities including parks, lakes, community waterpark, outdoor amphitheater, walkable stores and restaurants and shops.
Zillow last checked: 8 hours ago
Listing updated: April 28, 2025 at 05:10pm
Listing Provided by:
Tiffany M Ilardi 636-534-8342,
Keller Williams Chesterfield
Bought with:
Kearstin N Reasor, 2017001933
EXP Realty, LLC
Source: MARIS,MLS#: 24047733 Originating MLS: St. Louis Association of REALTORS
Originating MLS: St. Louis Association of REALTORS
Facts & features
Interior
Bedrooms & bathrooms
- Bedrooms: 4
- Bathrooms: 3
- Full bathrooms: 2
- 1/2 bathrooms: 1
- Main level bathrooms: 1
Primary bedroom
- Features: Floor Covering: Carpeting, Wall Covering: Some
- Level: Upper
- Area: 240
- Dimensions: 15x16
Bedroom
- Features: Floor Covering: Carpeting, Wall Covering: Some
- Level: Upper
- Area: 132
- Dimensions: 11x12
Bedroom
- Features: Floor Covering: Carpeting, Wall Covering: Some
- Level: Upper
- Area: 130
- Dimensions: 13x10
Bedroom
- Features: Floor Covering: Carpeting, Wall Covering: Some
- Level: Upper
- Area: 126
- Dimensions: 14x9
Dining room
- Features: Floor Covering: Luxury Vinyl Plank, Wall Covering: Some
- Level: Main
- Area: 266
- Dimensions: 14x19
Family room
- Features: Floor Covering: Luxury Vinyl Plank, Wall Covering: Some
- Level: Main
- Area: 247
- Dimensions: 19x13
Laundry
- Features: Floor Covering: Vinyl, Wall Covering: None
- Level: Upper
- Area: 72
- Dimensions: 8x9
Living room
- Features: Floor Covering: Luxury Vinyl Plank, Wall Covering: Some
- Level: Main
- Area: 350
- Dimensions: 14x25
Loft
- Features: Floor Covering: Carpeting, Wall Covering: Some
- Level: Upper
- Area: 176
- Dimensions: 11x16
Heating
- Natural Gas, Forced Air
Cooling
- Ceiling Fan(s), Gas, Central Air
Appliances
- Included: Dishwasher, Disposal, Dryer, Microwave, Electric Range, Electric Oven, Refrigerator, Stainless Steel Appliance(s), Washer, Gas Water Heater
- Laundry: 2nd Floor
Features
- Separate Dining, Open Floorplan, Walk-In Closet(s), Breakfast Room, Kitchen Island, Solid Surface Countertop(s), Walk-In Pantry, Double Vanity, Tub
- Doors: Panel Door(s)
- Windows: Low Emissivity Windows, Tilt-In Windows
- Basement: Concrete,Sump Pump,Unfinished,Walk-Out Access
- Number of fireplaces: 1
- Fireplace features: Electric, Family Room
Interior area
- Total structure area: 2,792
- Total interior livable area: 2,792 sqft
- Finished area above ground: 2,792
Property
Parking
- Total spaces: 2
- Parking features: Attached, Garage, Off Street
- Attached garage spaces: 2
Features
- Levels: Two
- Patio & porch: Patio, Covered
- Exterior features: Balcony
- Has view: Yes
- Waterfront features: Waterfront
Lot
- Size: 4,181 sqft
- Dimensions: 32 x 130 x 32 x 130
- Features: Views, Waterfront
Details
- Parcel number: 5116CC778008585.0000000
- Special conditions: Standard
Construction
Type & style
- Home type: SingleFamily
- Architectural style: Traditional,Other
- Property subtype: Single Family Residence
Materials
- Vinyl Siding
Condition
- Year built: 2022
Details
- Builder name: Homes By Whittaker
Utilities & green energy
- Sewer: Public Sewer
- Water: Public
- Utilities for property: Electricity Available
Community & neighborhood
Community
- Community features: Tennis Court(s)
Location
- Region: Charles
- Subdivision: New Town
HOA & financial
HOA
- HOA fee: $74 monthly
- Services included: Other
Other
Other facts
- Listing terms: Cash,Conventional,FHA,VA Loan
- Ownership: Private
- Road surface type: Concrete
Price history
| Date | Event | Price |
|---|---|---|
| 3/28/2025 | Sold | -- |
Source: | ||
| 2/10/2025 | Pending sale | $580,000$208/sqft |
Source: | ||
| 11/29/2024 | Listed for sale | $580,000$208/sqft |
Source: | ||
| 9/25/2024 | Contingent | $580,000$208/sqft |
Source: | ||
| 9/24/2024 | Pending sale | $580,000$208/sqft |
Source: | ||
Public tax history
Tax history is unavailable.
Neighborhood: 63301
Nearby schools
GreatSchools rating
- 7/10Orchard Farm Elementary SchoolGrades: K-5Distance: 5.4 mi
- 6/10Orchard Farm Middle SchoolGrades: 6-8Distance: 5.3 mi
- 6/10Orchard Farm Sr. High SchoolGrades: 9-12Distance: 5.5 mi
Schools provided by the listing agent
- Elementary: Discovery Elem.
- Middle: Orchard Farm Middle
- High: Orchard Farm Sr. High
Source: MARIS. This data may not be complete. We recommend contacting the local school district to confirm school assignments for this home.
Get a cash offer in 3 minutes
Find out how much your home could sell for in as little as 3 minutes with a no-obligation cash offer.
Estimated market value
$596,000
Get a cash offer in 3 minutes
Find out how much your home could sell for in as little as 3 minutes with a no-obligation cash offer.
Estimated market value
$596,000
