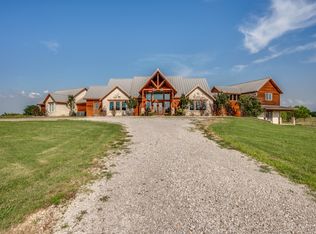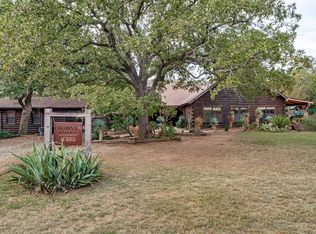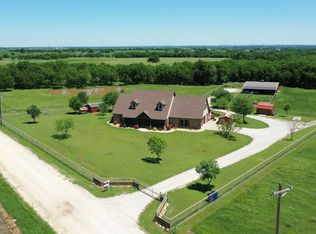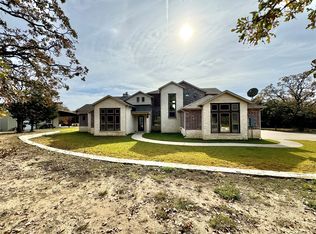Tucked beneath a canopy of majestic oaks and set behind a private gated entrance, this extraordinary stone and masonry estate spans 16 pristine acres—offering an unmatched blend of privacy, elegance, and recreational living. Fully fenced and thoughtfully designed, this one-of-a-kind property is a true sanctuary where luxury meets the land. Over 4,100 SqFt custom residence is masterfully designed w soaring ceilings, expansive picture windows, & a light-filled open-concept layout that effortlessly blends grandeur w comfort. At the heart of the home, a gourmet kitchen impresses w premium appliances, rich custom cabinetry, & an oversized island.
Step outside into a resort-style outdoor experience, where luxury & leisure come together. Multiple covered balconies & patios invite you to unwind while taking in the tranquil views. The expansive outdoor kitchen is fully equipped w a built-in grill, sink, refrigerator, & an authentic wood-fired pizza oven—perfect for entertaining on any scale. Enjoy dining beneath the stars, host weekend gatherings w ease, or simply relax in the peaceful ambiance of the natural surroundings.
The grounds are equally impressive, offering a harmonious mix of open pasture & shaded wooded trails, ideal for horseback riding, hiking, or quiet exploration. Outdoor enthusiasts will appreciate the state-of-the-art trap shooting station, a private fishing area, & the abundance of native wildlife that roam the land—including deer, turkey, ducks, & geese. The estate includes a separate guest cabin, ideal for visitors or private retreats.
Additional features include wildlife exemption for reduced property taxes, a fully fenced perimeter offering both privacy and functionality for livestock, flourishing orchards adds to the charm, with irrigation thoughtfully installed to each tree for ease.
An extraordinary opportunity to own a legacy estate where refined elegance and endless outdoor enjoyment converge in the heart of the Texas Hill Country.
For sale
Price cut: $150K (1/14)
$1,650,000
1072 Oak Hill Rd, Valley View, TX 76272
3beds
4,111sqft
Est.:
Farm, Single Family Residence
Built in 2005
16 Acres Lot
$-- Zestimate®
$401/sqft
$-- HOA
What's special
Fully fenced perimeterMajestic oaksExpansive outdoor kitchenBuilt-in grillExpansive picture windowsPremium appliancesResort-style outdoor experience
- 171 days |
- 700 |
- 49 |
Zillow last checked: 8 hours ago
Listing updated: January 14, 2026 at 02:07pm
Listed by:
Daniel Harker 0435185 469-717-6391,
Keller Williams Realty DPR 972-732-6000,
Stephen Collins 0668384 469-544-2465,
Keller Williams Realty DPR
Source: NTREIS,MLS#: 21004762
Tour with a local agent
Facts & features
Interior
Bedrooms & bathrooms
- Bedrooms: 3
- Bathrooms: 4
- Full bathrooms: 2
- 1/2 bathrooms: 2
Primary bedroom
- Features: Dual Sinks, En Suite Bathroom, Separate Shower, Walk-In Closet(s)
- Level: First
- Dimensions: 17 x 16
Bedroom
- Features: Split Bedrooms
- Level: Second
- Dimensions: 13 x 12
Bedroom
- Features: Split Bedrooms
- Level: Second
- Dimensions: 13 x 12
Bonus room
- Level: Second
- Dimensions: 19 x 15
Breakfast room nook
- Features: Built-in Features
- Level: First
- Dimensions: 13 x 12
Dining room
- Level: First
- Dimensions: 14 x 9
Game room
- Level: Second
- Dimensions: 30 x 17
Kitchen
- Features: Breakfast Bar, Built-in Features, Kitchen Island, Stone Counters
- Level: First
- Dimensions: 17 x 14
Living room
- Features: Fireplace
- Level: First
- Dimensions: 22 x 17
Office
- Level: First
- Dimensions: 15 x 14
Utility room
- Features: Built-in Features, Utility Sink
- Level: First
- Dimensions: 16 x 10
Heating
- Central, Propane, Natural Gas, Zoned
Cooling
- Central Air, Ceiling Fan(s), Electric, Window Unit(s), Zoned
Appliances
- Included: Some Gas Appliances, Double Oven, Dishwasher, Disposal, Gas Range, Gas Water Heater, Plumbed For Gas, Range, Some Commercial Grade, Trash Compactor, Tankless Water Heater, Vented Exhaust Fan, Wine Cooler
- Laundry: Washer Hookup, Electric Dryer Hookup, Gas Dryer Hookup, Laundry in Utility Room
Features
- Built-in Features, Chandelier, Dry Bar, Decorative/Designer Lighting Fixtures, Double Vanity, Granite Counters, High Speed Internet, Kitchen Island, Loft, Pantry, Cable TV, Vaulted Ceiling(s), Walk-In Closet(s), Wired for Sound
- Flooring: Carpet, Ceramic Tile, Engineered Hardwood, Laminate, Stone
- Windows: Bay Window(s), Skylight(s)
- Has basement: No
- Number of fireplaces: 2
- Fireplace features: Gas Log, Gas Starter, Masonry, Stone, Wood Burning
Interior area
- Total interior livable area: 4,111 sqft
Video & virtual tour
Property
Parking
- Total spaces: 2
- Parking features: Circular Driveway, Driveway, Electric Gate, Garage Faces Front, Garage, Garage Door Opener, Gated, Oversized, Private, Secured
- Attached garage spaces: 2
- Has uncovered spaces: Yes
Features
- Levels: Two
- Stories: 2
- Patio & porch: Rear Porch, Front Porch, Patio, Balcony, Covered, Deck
- Exterior features: Awning(s), Built-in Barbecue, Balcony, Barbecue, Deck, Fire Pit, Gas Grill, Lighting, Outdoor Grill, Outdoor Kitchen, Private Entrance, Rain Gutters
- Pool features: None
- Fencing: Full,Perimeter,Wire
Lot
- Size: 16 Acres
- Features: Acreage, Irregular Lot, Landscaped, Pasture, Pond on Lot, Many Trees, Few Trees
- Residential vegetation: Brush, Cleared, Grassed, Partially Wooded
Details
- Additional structures: Cabin, Guest House, Other, Second Residence, Residence, Shed(s), Storage, Workshop, Barn(s), Stable(s)
- Parcel number: 74267
- Other equipment: Irrigation Equipment, Orchard Equipment
- Horses can be raised: Yes
- Horse amenities: Loafing Shed, Tack Room
Construction
Type & style
- Home type: SingleFamily
- Architectural style: Farmhouse,Modern,Detached
- Property subtype: Farm, Single Family Residence
- Attached to another structure: Yes
Materials
- Fiber Cement, Rock, Stone, Wood Siding
- Foundation: Slab
- Roof: Composition
Condition
- Year built: 2005
Utilities & green energy
- Sewer: Aerobic Septic
- Water: Community/Coop
- Utilities for property: Electricity Connected, None, Septic Available, Separate Meters, Water Available, Cable Available
Green energy
- Energy efficient items: Appliances, Thermostat, Water Heater
Community & HOA
Community
- Security: Carbon Monoxide Detector(s), Security Gate, Other, Smoke Detector(s)
- Subdivision: Bbb & Crr
HOA
- Has HOA: No
Location
- Region: Valley View
Financial & listing details
- Price per square foot: $401/sqft
- Tax assessed value: $759,712
- Annual tax amount: $10,769
- Date on market: 7/30/2025
- Cumulative days on market: 171 days
- Listing terms: Cash,Conventional,FHA,VA Loan
- Exclusions: Talk with Listing Agent
- Electric utility on property: Yes
- Road surface type: Gravel
Estimated market value
Not available
Estimated sales range
Not available
Not available
Price history
Price history
| Date | Event | Price |
|---|---|---|
| 1/14/2026 | Price change | $1,650,000-8.3%$401/sqft |
Source: NTREIS #21004762 Report a problem | ||
| 11/7/2025 | Price change | $1,800,000-5.3%$438/sqft |
Source: NTREIS #21004762 Report a problem | ||
| 7/30/2025 | Listed for sale | $1,900,000$462/sqft |
Source: NTREIS #21004762 Report a problem | ||
| 4/26/2025 | Listing removed | $1,900,000$462/sqft |
Source: NTREIS #20599991 Report a problem | ||
| 12/4/2024 | Price change | $1,900,000-2.6%$462/sqft |
Source: NTREIS #20599991 Report a problem | ||
Public tax history
Public tax history
| Year | Property taxes | Tax assessment |
|---|---|---|
| 2024 | $3,595 +7.6% | $717,354 +10% |
| 2023 | $3,341 +8.9% | $652,140 +12.7% |
| 2022 | $3,068 -8.5% | $578,673 +10% |
Find assessor info on the county website
BuyAbility℠ payment
Est. payment
$10,605/mo
Principal & interest
$8322
Property taxes
$1705
Home insurance
$578
Climate risks
Neighborhood: 76272
Nearby schools
GreatSchools rating
- 5/10Pilot Point Intermediate SchoolGrades: 1-5Distance: 6.8 mi
- 4/10Pilot Point Selz Middle SchoolGrades: 6-8Distance: 7.3 mi
- 5/10Pilot Point High SchoolGrades: 9-12Distance: 6.8 mi
Schools provided by the listing agent
- Elementary: Pilot Point
- Middle: Pilot Point
- High: Pilot Point
- District: Pilot Point ISD
Source: NTREIS. This data may not be complete. We recommend contacting the local school district to confirm school assignments for this home.
- Loading
- Loading



