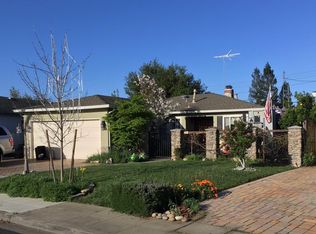Situated on a quiet cul-de-sac and extensively renovated in 2018 with absolute designer appeal, this spectacular one-level home offers 1692 sq.ft. of spacious sun-lit living space. 3bedroom PLUS a spacious family room/den that can also be used as the office or 4th bedroom. State of the art chef's kitchen with 6-burner Wolf range, and high-end stainless steel appliances, center island with seating, all topped in Calcatta marble-style quartzite with grey-subway tile backsplashes. Updated bathrooms with dual sink vanity, quartz counters and custom LED lighting. White oak hardwood floors, custom crown-molding, custom recessed lights, dual-pane windows throughout the house. Primary bedroom suite has a French door to the rear yard, two closets with sliding doors, and drum light; en suite Carrara marble bath features a dual-sink vanity and frameless glass shower with ceiling rainspout and adjustable hand-held spray. Two additional bedrooms, each with ceiling light, are served by a bath with Calacatta-style quartz vanity and tub with overhead shower, adjustable hand-held spray, and Carrara marble surround. Wonderful rear yard with stone patio, lawn, manicured drought-resistant gardens, extensive sprinkler and in-ground drip irrigation system, and excellent east/west sun exposure. Front yard with manicured, custom concrete walkway and tiled driveway, drought-resistant garden with in-ground drip irrigation system. Other features include: laundry room with washer/dryer, fan, and high-end cabinetry; attached 2-car finished garage with outside entrance; central A/C; drip irrigation; energy-efficient dual-pane windows; exterior motion sensor lighting; auto-sensing bathroom fans; mostly new fencing. Excellent Mountain View schools (Bubb Elementary, Graham Middle & Mountain View High). Close proximity to schools, Cuesta Park, daily conveniences, shops, restaurants and Downtown Mountain View; easy access to major SV tech companies and commuters' routes. Welcome to your new home!!
This property is off market, which means it's not currently listed for sale or rent on Zillow. This may be different from what's available on other websites or public sources.
