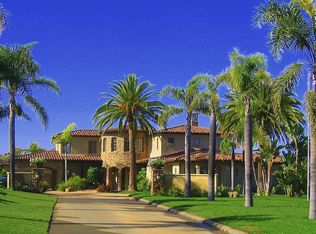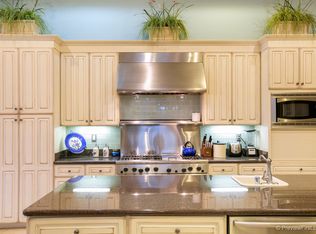Sold for $4,200,000 on 09/04/25
Listing Provided by:
Lynda Wennerstrom DRE #01994854 lynda.wennerstrom@compass.com,
Compass
Bought with: Compass
$4,200,000
1072 Wiegand St, Encinitas, CA 92024
6beds
6,106sqft
Single Family Residence
Built in 2000
2.06 Acres Lot
$4,158,500 Zestimate®
$688/sqft
$14,217 Estimated rent
Home value
$4,158,500
$3.83M - $4.49M
$14,217/mo
Zestimate® history
Loading...
Owner options
Explore your selling options
What's special
Welcome to your dream home in the prestigious gated community of Copper Creek Estates. This stunning Olivenhain estate spans over 2 private acres, offering breathtaking panoramic views and unparalleled serenity. The meticulously designed main residence features up to 6 bedrooms, 4.5 baths encompassing 5,356 sq. ft. of luxurious living space. Along with a separate 750 sq. ft. 1-bedroom, 1-bath casita with a full kitchen completes the estate, bringing the total to an impressive 6,106 sq. ft. of refined elegance. Step into the ultimate entertainer’s paradise, boasting a magnificent backyard with a custom pool featuring a cave and cascading waterfalls. Relax under the covered outdoor pavilion equipped with a built-in BBQ, TV, and fireplace, perfect for gatherings year-round. Stroll through your private gardens, tend to plants in your greenhouse and vegetable grow boxes, and enjoy the convenience of a 4-car garage with a Tesla battery wall and charger, plus ample RV/boat parking. With owned solar, this home is as efficient as it is spectacular. This is more than a home—it’s a sanctuary, where luxury, beauty, and functionality converge. Come and experience the lifestyle you’ve always dreamed of.
Zillow last checked: 8 hours ago
Listing updated: September 04, 2025 at 04:01pm
Listing Provided by:
Lynda Wennerstrom DRE #01994854 lynda.wennerstrom@compass.com,
Compass
Bought with:
Lynda Wennerstrom, DRE #01994854
Compass
Source: CRMLS,MLS#: NDP2507182 Originating MLS: California Regional MLS (North San Diego County & Pacific Southwest AORs)
Originating MLS: California Regional MLS (North San Diego County & Pacific Southwest AORs)
Facts & features
Interior
Bedrooms & bathrooms
- Bedrooms: 6
- Bathrooms: 6
- Full bathrooms: 5
- 1/2 bathrooms: 1
- Main level bathrooms: 2
Primary bedroom
- Features: Primary Suite
Other
- Features: Walk-In Closet(s)
Pantry
- Features: Walk-In Pantry
Cooling
- Central Air
Appliances
- Laundry: Laundry Room
Features
- Primary Suite, Walk-In Pantry, Walk-In Closet(s)
- Flooring: Carpet, Stone, Wood
- Has fireplace: Yes
- Fireplace features: Family Room, Living Room, Primary Bedroom
- Common walls with other units/homes: No Common Walls
Interior area
- Total interior livable area: 6,106 sqft
Property
Parking
- Total spaces: 12
- Parking features: Garage - Attached
- Attached garage spaces: 4
- Uncovered spaces: 8
Features
- Levels: Two
- Stories: 2
- Entry location: 1
- Has private pool: Yes
- Pool features: In Ground, Private, Waterfall
- Has view: Yes
- View description: Panoramic
Lot
- Size: 2.06 Acres
- Features: 2-5 Units/Acre, Cul-De-Sac
Details
- Parcel number: 2642402400
- Zoning: R-1
- Special conditions: Standard
- Horse amenities: Riding Trail
Construction
Type & style
- Home type: SingleFamily
- Property subtype: Single Family Residence
Condition
- Year built: 2000
Community & neighborhood
Community
- Community features: Horse Trails
Location
- Region: Encinitas
Other
Other facts
- Listing terms: Cash to New Loan
Price history
| Date | Event | Price |
|---|---|---|
| 9/4/2025 | Sold | $4,200,000-4.4%$688/sqft |
Source: | ||
| 8/21/2025 | Pending sale | $4,395,000$720/sqft |
Source: | ||
| 7/21/2025 | Price change | $4,395,000-2.2%$720/sqft |
Source: | ||
| 6/23/2025 | Price change | $4,495,000-14.4%$736/sqft |
Source: | ||
| 3/19/2025 | Price change | $5,249,000-4.5%$860/sqft |
Source: | ||
Public tax history
| Year | Property taxes | Tax assessment |
|---|---|---|
| 2025 | $21,493 +6% | $1,774,369 +2% |
| 2024 | $20,271 -29.1% | $1,739,578 -31.3% |
| 2023 | $28,581 -0.4% | $2,533,338 -0.5% |
Find assessor info on the county website
Neighborhood: 92024
Nearby schools
GreatSchools rating
- 8/10Olivenhain Pioneer Elementary SchoolGrades: K-6Distance: 1.1 mi
- 7/10Diegueno Middle SchoolGrades: 7-8Distance: 1.3 mi
- 9/10La Costa Canyon High SchoolGrades: 9-12Distance: 0.9 mi
Schools provided by the listing agent
- Elementary: Olivenhain Pioneer
- Middle: Diegueno
- High: La Costa Canyon
Source: CRMLS. This data may not be complete. We recommend contacting the local school district to confirm school assignments for this home.
Get a cash offer in 3 minutes
Find out how much your home could sell for in as little as 3 minutes with a no-obligation cash offer.
Estimated market value
$4,158,500
Get a cash offer in 3 minutes
Find out how much your home could sell for in as little as 3 minutes with a no-obligation cash offer.
Estimated market value
$4,158,500

