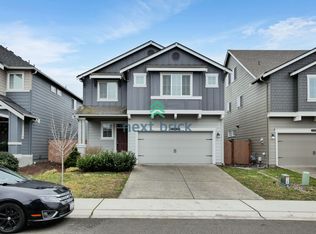Stunning Single-family Home built to highlight its breathtaking surroundings in the most desired RAINIER RIDGE community is available to be loved! Wide-open layout, luxury wood flooring, cozy fireplace, and walls of windows bringing tons of light. This home also has plenty of room for entertaining, counting a living room that comes with a cozy gas fireplace, an adjoining dining area, a spacious bonus room which can be used as an additional bedroom or for lounging as a home theatre, and a private fenced yard with views of Mount Rainier to fulfill all your entertainment needs! The open, eat-in kitchen comes with high-end appliances, a stove, microwave, dishwasher, a roomy fridge and pantry, and a chic white quartz eat-in island to complete this chef's dream kitchen. There are 4 well-ventilated bedrooms to choose from. The master suite comes with a 5-piece well-appointed bath, a large walk-in closet. Full-size washer and dryer, 2-car garage parking. Your future home is ideally located at steps from shopping, bars, restaurants, and entertainment. Easy access to JBLM, parks, schools, trails, and transportation, etc.
Resident Benefit Program for an additional $36.50 per month.
Heating: Yes
Cooling: No
Appliances: Refrigerator, Dishwasher, Microwave, Garbage Disposer, Oven/Range, Washer, Dryer
Laundry: In Unit
Parking: 2-car garage parking.
Security deposit: $3,545
Carpet Cleaning Fee: $550 (Included in security deposit, Non-Refundable)
Pets: Case by Case.
Included Utilities: None
General Qualifications:
Income is 3X of rent.
Credit 700+, No bills in collections.
Application fee - $49.00 per applicant; all 18+ must apply and qualify.
Non-refundable carpet cleaning fee $550
All utilities are paid by tenants.
Security deposit required last month, depending on income, credit, etc.
Lease minimum of 12 months.
Pets are allowed on a case-by-case basis, with additional pet screening, deposit, and rent.
Must see the property in person.
Property is exclusively leased and managed by Next Brick, we do not list properties on Craigslist or Facebook Marketplace.
House for rent
$2,995/mo
10720 187th Street Ct E, Puyallup, WA 98374
4beds
2,297sqft
Price may not include required fees and charges.
Single family residence
Available now
Cats, small dogs OK
Central air
In unit laundry
Garage parking
Forced air
What's special
Cozy fireplaceOpen eat-in kitchenLuxury wood flooringSpacious bonus roomLarge walk-in closetWalls of windowsHigh-end appliances
- 20 days
- on Zillow |
- -- |
- -- |
Travel times
Looking to buy when your lease ends?
Consider a first-time homebuyer savings account designed to grow your down payment with up to a 6% match & 4.15% APY.
Facts & features
Interior
Bedrooms & bathrooms
- Bedrooms: 4
- Bathrooms: 3
- Full bathrooms: 2
- 1/2 bathrooms: 1
Heating
- Forced Air
Cooling
- Central Air
Appliances
- Included: Dishwasher, Disposal, Dryer, Garbage Disposal, Microwave, Range Oven, Refrigerator, Washer
- Laundry: In Unit
Features
- Walk In Closet
Interior area
- Total interior livable area: 2,297 sqft
Property
Parking
- Parking features: Garage
- Has garage: Yes
- Details: Contact manager
Features
- Exterior features: Heating system: Forced Air, No Utilities included in rent, Oven/Range, Walk In Closet
Details
- Parcel number: 6027616200
Construction
Type & style
- Home type: SingleFamily
- Property subtype: Single Family Residence
Community & HOA
Location
- Region: Puyallup
Financial & listing details
- Lease term: Contact For Details
Price history
| Date | Event | Price |
|---|---|---|
| 8/8/2025 | Price change | $2,995-7.8%$1/sqft |
Source: Zillow Rentals | ||
| 7/22/2025 | Listed for rent | $3,250+10.2%$1/sqft |
Source: Zillow Rentals | ||
| 7/19/2023 | Listing removed | -- |
Source: Zillow Rentals | ||
| 6/14/2023 | Listed for rent | $2,950$1/sqft |
Source: Zillow Rentals | ||
| 9/27/2021 | Sold | $577,995$252/sqft |
Source: Public Record | ||
![[object Object]](https://photos.zillowstatic.com/fp/e9b8ba8c04c8319a8993046d26e1dbca-p_i.jpg)
