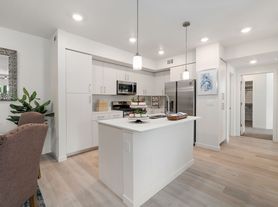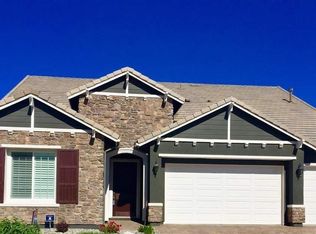This southern facing, 3-bedroom, 2-bath, 3-car garage home in Damonte Ranch offers beautiful views of the Sierra Nevadas. The home's open concept provides a comfortable, well-lit cooking, dining and lounging experience. The kitchen features granite countertops, pantry, and significant cabinet space. The master bath enjoys a large walk-in closet, double sinks, large bathtub and separate shower. The laundry room includes large Samsung top-loader washer and front load dryer, sink and storage and leads into the large 3-car garage. The 3-car garage provides significant wall and ceiling mounted storage as well as a large workbench and pegboard. The home's beautiful zero-scaped yard requires minimal maintenance and looks good year-round. The home also features built in ethernet ports for easy "hard-wired" internet throughout (high speed fiber internet is available).
Importantly, the home is only an 8-minute walk to the new elementary school, JWood Raw Elementary (opened August, 2023), 20-minute walk to Damonte Ranch Highschool, a 4-minute walk to multiple nearby walking paths (including the scenic Damonte Ranch Wetlands Loop), and a quick drive to multiple grocery stores, restaurants and Lake Tahoe.
Willing to negotiate longer or shorter lease term, but no term will be less than 6 months. Deposit and payment of first and last month's rent required at signing. Renter is responsible for all utilities and services, including, without limitation, gas, electric, water, sewer, electric, internet, telephone, and waste/garbage disposal. Renter is responsible for maintenance of house and amenities, including, without limitation, yard and landscaping, carpeting and floors, as well as replacing bulbs, batteries and filters. No smoking or vaping allowed anywhere on site. No pets permitted.
House for rent
Accepts Zillow applications
$2,650/mo
10720 Clear Vista Dr, Reno, NV 89521
3beds
1,721sqft
Price may not include required fees and charges.
Single family residence
Available Thu Jan 1 2026
No pets
Central air
In unit laundry
Attached garage parking
Forced air
What's special
Master bathDouble sinksLarge bathtubSouthern facingOpen conceptSeparate showerLaundry room
- 4 days |
- -- |
- -- |
Travel times
Facts & features
Interior
Bedrooms & bathrooms
- Bedrooms: 3
- Bathrooms: 2
- Full bathrooms: 2
Heating
- Forced Air
Cooling
- Central Air
Appliances
- Included: Dishwasher, Dryer, Freezer, Microwave, Oven, Refrigerator, Washer
- Laundry: In Unit
Features
- Walk In Closet
- Flooring: Carpet, Hardwood
Interior area
- Total interior livable area: 1,721 sqft
Property
Parking
- Parking features: Attached
- Has attached garage: Yes
- Details: Contact manager
Features
- Exterior features: Electricity not included in rent, Garbage not included in rent, Gas not included in rent, Heating system: Forced Air, Internet not included in rent, No Utilities included in rent, Sewage not included in rent, Telephone not included in rent, Walk In Closet, Water not included in rent, Water softener
Details
- Parcel number: 14065405
Construction
Type & style
- Home type: SingleFamily
- Property subtype: Single Family Residence
Community & HOA
Location
- Region: Reno
Financial & listing details
- Lease term: 1 Year
Price history
| Date | Event | Price |
|---|---|---|
| 11/15/2025 | Listed for rent | $2,650$2/sqft |
Source: Zillow Rentals | ||
| 4/30/2019 | Sold | $449,000-2.9%$261/sqft |
Source: Public Record | ||
| 3/28/2019 | Pending sale | $462,500$269/sqft |
Source: Ferrari-Lund Real Estate Reno #190003558 | ||
| 3/23/2019 | Listed for sale | $462,500+23.3%$269/sqft |
Source: Ferrari-Lund Real Estate Reno #190003558 | ||
| 11/15/2016 | Sold | $375,000-3.7%$218/sqft |
Source: Public Record | ||

