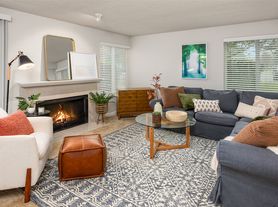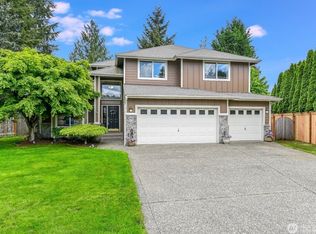Gorgeous 3 Bedroom Townhome in Gated Community Available for Immediate Move in!
Your new home awaits in a beautiful, gated community! This inviting townhome offers the perfect combination of comfort, convenience, and style. Ideally located close to schools, freeways, and shopping, you'll have everything you need just minutes away. Inside, you'll find three spacious bedrooms, including a master suite featuring a walk-in closet and a private master bath with a relaxing soaking tub. The kitchen comes fully equipped with all major appliances, making meal preparation a breeze, while the full-size washer and dryer add everyday convenience. The fully fenced backyard provides privacy and space for outdoor enjoyment, and the attached two-car garage offers secure parking and additional storage. This home truly has it all! Small pets are welcome on a case-by-case basis with a $500 pet fee and $25 a month pet rent. NO SMOKING. Water and sewer included in the rent, tenant pays all other utilities. Deposit of $1,500 will be required. Rent is $2,995 per month.
Townhouse for rent
$2,995/mo
10720 SE 242nd St UNIT A8, Kent, WA 98030
3beds
1,860sqft
Price may not include required fees and charges.
Townhouse
Available now
Cats, dogs OK
In unit laundry
1 Attached garage space parking
Forced air
What's special
Attached two-car garageMaster suitePrivate master bathWalk-in closetSoaking tubFully fenced backyardSpacious bedrooms
- 16 days |
- -- |
- -- |
Travel times
Looking to buy when your lease ends?
Consider a first-time homebuyer savings account designed to grow your down payment with up to a 6% match & a competitive APY.
Facts & features
Interior
Bedrooms & bathrooms
- Bedrooms: 3
- Bathrooms: 3
- Full bathrooms: 2
- 1/2 bathrooms: 1
Rooms
- Room types: Laundry Room, Master Bath
Heating
- Forced Air
Appliances
- Included: Dishwasher, Disposal, Dryer, Refrigerator, Washer
- Laundry: In Unit
Features
- Walk In Closet
- Flooring: Carpet, Laminate
Interior area
- Total interior livable area: 1,860 sqft
Property
Parking
- Total spaces: 1
- Parking features: Attached
- Has attached garage: Yes
- Details: Contact manager
Features
- Exterior features: , Flooring: Laminate, Heating system: Forced Air, Sewage included in rent, Walk In Closet, Water included in rent
Details
- Parcel number: 5126980080
Construction
Type & style
- Home type: Townhouse
- Property subtype: Townhouse
Condition
- Year built: 2007
Utilities & green energy
- Utilities for property: Sewage, Water
Building
Management
- Pets allowed: Yes
Community & HOA
Community
- Security: Gated Community
Location
- Region: Kent
Financial & listing details
- Lease term: Lease: 12 month lease Deposit: $1,500 fully refundable
Price history
| Date | Event | Price |
|---|---|---|
| 11/3/2025 | Listed for rent | $2,995+3.7%$2/sqft |
Source: Zillow Rentals | ||
| 5/6/2025 | Listing removed | $2,889$2/sqft |
Source: Zillow Rentals | ||
| 4/22/2025 | Listed for rent | $2,889$2/sqft |
Source: Zillow Rentals | ||
| 1/17/2018 | Listing removed | $307,800$165/sqft |
Source: Homes & Equity Real Estate Grp #1220857 | ||
| 1/17/2018 | Listed for sale | $307,800-0.2%$165/sqft |
Source: Homes & Equity Real Estate Grp #1220857 | ||
Neighborhood: 98030
There are 2 available units in this apartment building

