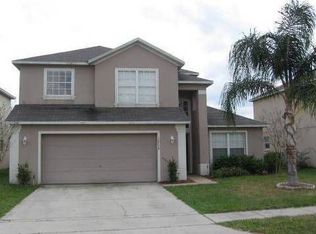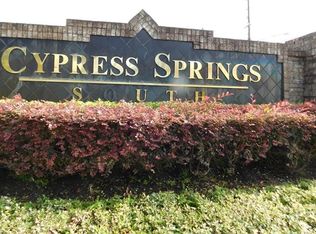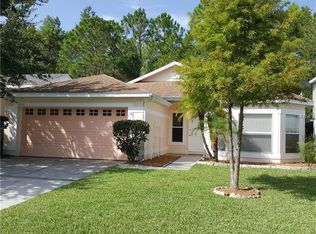Sold for $425,000 on 11/17/25
$425,000
10720 Spring Brook Ln, Orlando, FL 32825
4beds
1,745sqft
Single Family Residence
Built in 1991
5,000 Square Feet Lot
$432,900 Zestimate®
$244/sqft
$2,553 Estimated rent
Home value
$432,900
$411,000 - $455,000
$2,553/mo
Zestimate® history
Loading...
Owner options
Explore your selling options
What's special
This is an impeccably renovated home in the heart of Orlando! This move-in-ready property features brand new windows, new tile flooring, plush new carpet, and fresh interior paint throughout. The fully updated kitchen boasts new appliances, modern cabinetry, and stylish finishes. Both bathrooms have been beautifully remodeled for a clean, contemporary look. Enjoy upgraded ceiling fans, bright natural light, and a comfortable layout perfect for everyday living. The property has a fenced in backyard with a deck and a screened in tiled patio. Roof was replaced May 2025. A truly turnkey home that blends comfort and style in a prime location. Community features include a clubhouse, pool, and tennis courts. "SELLER MAY PAY DOWN BUYER'S RATE TO 4.99 from 6.125 AND WILL PROVIDE A CREDIT TO DO SO AT CLOSING" Incredible opportunity to lower your monthly obligations for qualified buyers who can obtain financing.
Zillow last checked: 8 hours ago
Listing updated: November 17, 2025 at 10:28am
Listing Provided by:
Karishma Scheid 407-590-7227,
FLORIDA REALTY INVESTMENTS 407-207-2220
Bought with:
Cagri Akduman, 3405527
REGENCY REAL ESTATE LLC
Source: Stellar MLS,MLS#: O6333358 Originating MLS: Orlando Regional
Originating MLS: Orlando Regional

Facts & features
Interior
Bedrooms & bathrooms
- Bedrooms: 4
- Bathrooms: 3
- Full bathrooms: 2
- 1/2 bathrooms: 1
Primary bedroom
- Features: Walk-In Closet(s)
- Level: Second
- Area: 180 Square Feet
- Dimensions: 12x15
Bedroom 2
- Features: Built-in Closet
- Level: Second
- Area: 110 Square Feet
- Dimensions: 10x11
Bedroom 3
- Features: Built-in Closet
- Level: Second
- Area: 120 Square Feet
- Dimensions: 10x12
Kitchen
- Level: First
- Area: 120 Square Feet
- Dimensions: 12x10
Living room
- Level: First
- Area: 442 Square Feet
- Dimensions: 26x17
Heating
- Central, Electric
Cooling
- Central Air
Appliances
- Included: Dishwasher, Disposal, Dryer, Electric Water Heater, Freezer, Ice Maker, Microwave, Refrigerator, Washer
- Laundry: Electric Dryer Hookup, In Garage, Washer Hookup
Features
- Ceiling Fan(s), High Ceilings, Thermostat, Walk-In Closet(s)
- Flooring: Carpet, Tile
- Windows: Window Treatments
- Has fireplace: Yes
- Fireplace features: Family Room, Wood Burning
Interior area
- Total structure area: 1,745
- Total interior livable area: 1,745 sqft
Property
Parking
- Total spaces: 2
- Parking features: Garage - Attached
- Attached garage spaces: 2
Features
- Levels: Two
- Stories: 2
- Patio & porch: Covered, Deck, Patio, Porch, Screened
- Exterior features: Rain Gutters
- Fencing: Wood
Lot
- Size: 5,000 sqft
Details
- Parcel number: 042331188100250
- Zoning: P-D
- Special conditions: None
Construction
Type & style
- Home type: SingleFamily
- Property subtype: Single Family Residence
Materials
- Block, Stucco
- Foundation: Block
- Roof: Shingle
Condition
- New construction: No
- Year built: 1991
Utilities & green energy
- Sewer: Public Sewer
- Water: Public
- Utilities for property: Cable Connected, Electricity Connected, Sewer Connected
Community & neighborhood
Community
- Community features: Clubhouse, Playground, Pool, Sidewalks, Tennis Court(s)
Location
- Region: Orlando
- Subdivision: CYPRESS SPGS TR 220
HOA & financial
HOA
- Has HOA: Yes
- HOA fee: $57 monthly
- Association name: Folio Association Management - Lynn Edwards
- Association phone: 407-214-8806
Other fees
- Pet fee: $0 monthly
Other financial information
- Total actual rent: 0
Other
Other facts
- Listing terms: Cash,Conventional,FHA,Owner May Carry,VA Loan
- Ownership: Fee Simple
- Road surface type: Asphalt
Price history
| Date | Event | Price |
|---|---|---|
| 11/17/2025 | Sold | $425,000-3.2%$244/sqft |
Source: | ||
| 10/3/2025 | Pending sale | $439,000$252/sqft |
Source: | ||
| 9/16/2025 | Price change | $439,000-2.2%$252/sqft |
Source: | ||
| 8/5/2025 | Listed for sale | $449,000+54.3%$257/sqft |
Source: | ||
| 5/13/2025 | Sold | $290,900+4.3%$167/sqft |
Source: Public Record | ||
Public tax history
| Year | Property taxes | Tax assessment |
|---|---|---|
| 2024 | $5,902 +12.1% | $331,895 +10% |
| 2023 | $5,264 +12.4% | $301,723 +10% |
| 2022 | $4,682 +7.1% | $274,294 +9.7% |
Find assessor info on the county website
Neighborhood: Alafaya
Nearby schools
GreatSchools rating
- 9/10Cypress Springs Elementary SchoolGrades: PK-5Distance: 0.7 mi
- 6/10Legacy Middle SchoolGrades: 6-8Distance: 1.8 mi
- 4/10University High SchoolGrades: 9-12Distance: 4.1 mi
Schools provided by the listing agent
- Elementary: Cypress Springs Elem
- Middle: Legacy Middle
- High: University High
Source: Stellar MLS. This data may not be complete. We recommend contacting the local school district to confirm school assignments for this home.
Get a cash offer in 3 minutes
Find out how much your home could sell for in as little as 3 minutes with a no-obligation cash offer.
Estimated market value
$432,900
Get a cash offer in 3 minutes
Find out how much your home could sell for in as little as 3 minutes with a no-obligation cash offer.
Estimated market value
$432,900


