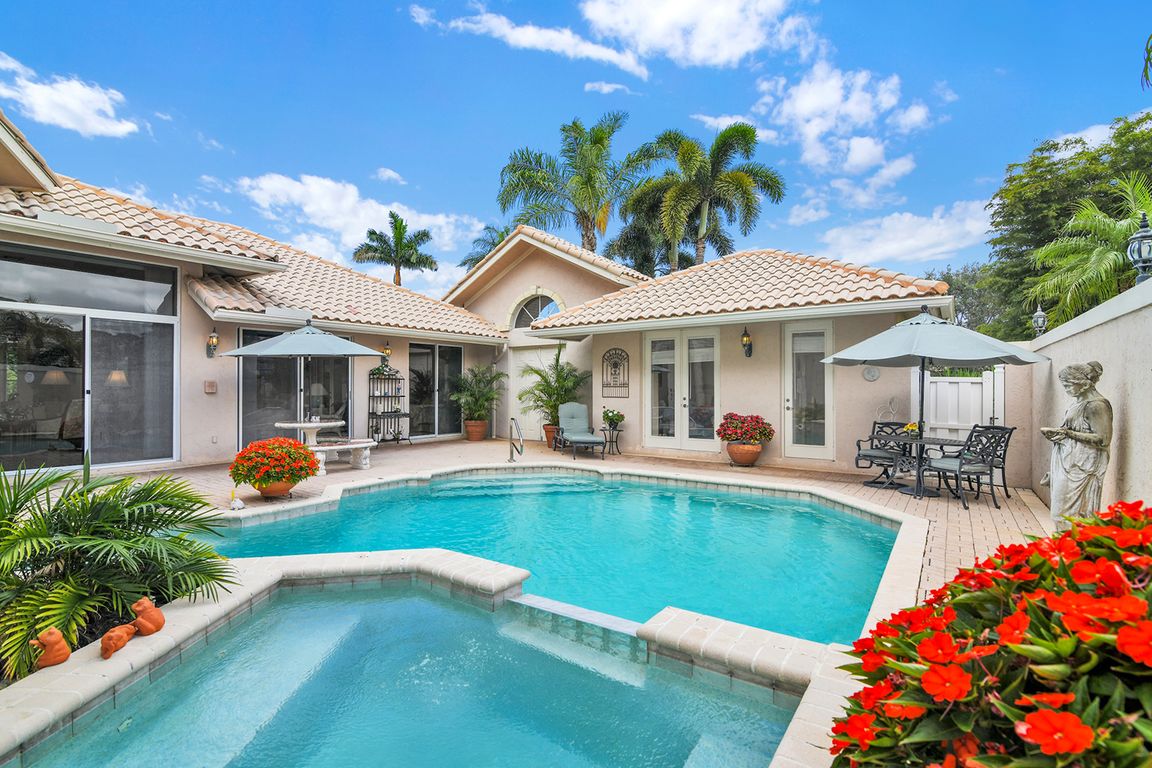
For sale
$1,298,900
4beds
3,109sqft
10721 Saint Andrews Road, Boynton Beach, FL 33436
4beds
3,109sqft
Single family residence
Built in 1998
0.46 Acres
2 Attached garage spaces
$418 price/sqft
$177 monthly HOA fee
What's special
Fenced yardDetached guest suiteHigh ceilingsTree-lined streetsSoaring ceilingsOversized lotsAbundant light
EXCLUSIVE Gated Pine Tree Golf Club living in this 4BR/3BA courtyard home as every room opens to water views of the private courtyard pool & spa, creating a refined indoor/outdoor sanctuary ideal for relaxation & entertaining. High ceilings, abundant light, a split floor plan, and a separate guest suite with private ...
- 24 days |
- 973 |
- 32 |
Source: BeachesMLS,MLS#: RX-11140930 Originating MLS: Beaches MLS
Originating MLS: Beaches MLS
Travel times
Courtyard Pool and Spa
Main Bedrooms
3 Bathrooms
Kitchen
Living Rooms
Guest House
2-Car Garage
Pine Tree Golf Club Home
Zillow last checked: 8 hours ago
Listing updated: November 24, 2025 at 11:35am
Listed by:
Robert S MacKinnon 617-354-7000,
EXP Realty LLC
Source: BeachesMLS,MLS#: RX-11140930 Originating MLS: Beaches MLS
Originating MLS: Beaches MLS
Facts & features
Interior
Bedrooms & bathrooms
- Bedrooms: 4
- Bathrooms: 3
- Full bathrooms: 3
Rooms
- Room types: Bedroom, Den/Office, Family Room, Maid/In-Law, Pool Bath, Studio Bedroom
Primary bedroom
- Level: M
- Area: 333.25 Square Feet
- Dimensions: 21.5 x 15.5
Bedroom 2
- Level: M
- Area: 207 Square Feet
- Dimensions: 18 x 11.5
Bedroom 3
- Level: M
- Area: 162 Square Feet
- Dimensions: 13.5 x 12
Bedroom 4
- Description: Bedroom/Office/In-Law
- Level: M
- Area: 155.25 Square Feet
- Dimensions: 13.5 x 11.5
Dining room
- Level: M
- Area: 162 Square Feet
- Dimensions: 13.5 x 12
Family room
- Level: M
- Area: 451 Square Feet
- Dimensions: 22 x 20.5
Kitchen
- Level: M
- Area: 202.5 Square Feet
- Dimensions: 15 x 13.5
Living room
- Level: M
- Area: 370.5 Square Feet
- Dimensions: 19.5 x 19
Other
- Description: Breakfast Nook
- Level: M
- Area: 106.25 Square Feet
- Dimensions: 12.5 x 8.5
Porch
- Description: Covered & Screened
- Level: M
- Area: 327.75 Square Feet
- Dimensions: 28.5 x 11.5
Heating
- Central, Electric
Cooling
- Ceiling Fan(s), Central Air, Electric
Appliances
- Included: Cooktop, Dishwasher, Disposal, Dryer, Microwave, Refrigerator, Wall Oven, Washer, Electric Water Heater
- Laundry: Inside, Laundry Closet
Features
- Entry Lvl Lvng Area, Pantry, Split Bedroom, Volume Ceiling, Walk-In Closet(s)
- Flooring: Marble, Other, Tile
- Windows: Blinds, Accordion Shutters (Partial), Storm Shutters
Interior area
- Total structure area: 4,082
- Total interior livable area: 3,109 sqft
Video & virtual tour
Property
Parking
- Total spaces: 6
- Parking features: 2+ Spaces, Driveway, Garage - Attached, Auto Garage Open, Commercial Vehicles Prohibited
- Attached garage spaces: 2
- Uncovered spaces: 4
Features
- Levels: < 4 Floors
- Stories: 1
- Patio & porch: Open Patio, Screened Patio
- Exterior features: Auto Sprinkler
- Has private pool: Yes
- Pool features: Heated, In Ground, Pool/Spa Combo
- Has spa: Yes
- Spa features: Spa
- Fencing: Fenced
- Has view: Yes
- View description: Pool
- Waterfront features: None
Lot
- Size: 0.46 Acres
- Dimensions: 175 x 115 Appro x .
- Features: 1/4 to 1/2 Acre, Interior Lot, West of US-1
Details
- Parcel number: 00424525030001670
- Zoning: RS
Construction
Type & style
- Home type: SingleFamily
- Architectural style: Courtyard
- Property subtype: Single Family Residence
Materials
- CBS, Other
- Roof: Barrel,Concrete,Other,S-Tile
Condition
- Resale
- New construction: No
- Year built: 1998
Utilities & green energy
- Sewer: Septic Tank
- Water: Public
- Utilities for property: Cable Connected, Electricity Connected
Community & HOA
Community
- Features: Bike - Jog, No Membership Avail, Gated
- Security: Burglar Alarm, Gated with Guard, Smoke Detector(s)
- Subdivision: Pine Tree Golf Club
HOA
- Has HOA: Yes
- Services included: Common Areas, Common R.E. Tax, Management Fees, Manager, Security
- HOA fee: $177 monthly
- Application fee: $175
Location
- Region: Boynton Beach
Financial & listing details
- Price per square foot: $418/sqft
- Tax assessed value: $923,717
- Annual tax amount: $8,131
- Date on market: 11/15/2025
- Listing terms: Cash,Conventional
- Electric utility on property: Yes
- Road surface type: Paved