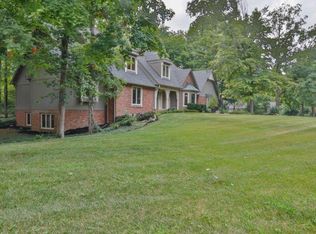Sold
$470,000
10721 Sand Key Cir, Indianapolis, IN 46256
3beds
3,083sqft
Residential, Single Family Residence
Built in 1986
0.42 Acres Lot
$483,200 Zestimate®
$152/sqft
$2,673 Estimated rent
Home value
$483,200
$449,000 - $522,000
$2,673/mo
Zestimate® history
Loading...
Owner options
Explore your selling options
What's special
Rare opportunity to own a coveted listing in the highly sought-after Masthead subdivision! This 3-bedroom, 3-full bath home exudes original charm with its vaulted ceiling, double-sided gas fireplace, hardwood floors, oak crown molding around the windows and doors, 6" oak baseboards, solid oak doors throughout, and an inviting open staircase leading to the partially finished basement with a stunning epoxy floor. Abundant natural light floods the interior through beautiful arched windows, skylights, and two bay windows. Enjoy the seasonal views of Geist Lake from its covered porch. Situated on nearly half an acre, this property features a wooded area outside the kitchen windows, a small fenced-in backyard, a sunroom, and a patio complete with a firepit. The oversized garage and unfinished part of the basement provide ample storage, complemented by a large pull-down attic space. Walk-in closets add to the convenience and functionality of this home. Recent updates include new tile in the primary bathroom and new carpet in the primary bedroom. Positioned in a prime location, this home offers endless possibilities for its fortunate new owner! NO SHOWINGS UNTIL SATURDAY, APRIL 13th. The house will be held open SATURDAY AND SUNDAY FROM 12-4PM EACH DAY. Individual showings can be made over the weekend after 4pm Saturday and the same with Sunday.
Zillow last checked: 8 hours ago
Listing updated: May 14, 2024 at 08:40am
Listing Provided by:
Lisa Bishop 317-690-2643,
CENTURY 21 Scheetz
Bought with:
Justin Wade
AMR Real Estate LLC
Source: MIBOR as distributed by MLS GRID,MLS#: 21972075
Facts & features
Interior
Bedrooms & bathrooms
- Bedrooms: 3
- Bathrooms: 3
- Full bathrooms: 3
- Main level bathrooms: 2
- Main level bedrooms: 3
Primary bedroom
- Features: Carpet
- Level: Main
- Area: 221 Square Feet
- Dimensions: 17x13
Bedroom 2
- Features: Carpet
- Level: Main
- Area: 132 Square Feet
- Dimensions: 12x11
Bedroom 3
- Features: Hardwood
- Level: Main
- Area: 132 Square Feet
- Dimensions: 12x11
Other
- Features: Tile-Ceramic
- Level: Main
- Area: 56 Square Feet
- Dimensions: 8x7
Bonus room
- Features: Other
- Level: Basement
- Area: 378 Square Feet
- Dimensions: 21x18
Dining room
- Features: Hardwood
- Level: Main
- Area: 168 Square Feet
- Dimensions: 14x12
Great room
- Features: Carpet
- Level: Main
- Area: 322 Square Feet
- Dimensions: 23x14
Kitchen
- Features: Hardwood
- Level: Main
- Area: 286 Square Feet
- Dimensions: 22x13
Sun room
- Features: Carpet
- Level: Main
- Area: 143 Square Feet
- Dimensions: 13x11
Utility room
- Features: Other
- Level: Basement
- Area: 416 Square Feet
- Dimensions: 32x13
Heating
- Forced Air
Cooling
- Has cooling: Yes
Appliances
- Included: Electric Cooktop, Dishwasher, Electric Water Heater, Disposal, Microwave, Oven, Refrigerator, Water Heater, Water Softener Owned
- Laundry: Laundry Room, Main Level
Features
- Bookcases, Vaulted Ceiling(s), Kitchen Island, Entrance Foyer, Ceiling Fan(s), Hardwood Floors, High Speed Internet, Eat-in Kitchen, Wired for Data, Pantry, Walk-In Closet(s)
- Flooring: Hardwood
- Windows: Skylight(s), Window Bay Bow, Wood Frames, Wood Work Stained
- Basement: Ceiling - 9+ feet,Daylight,Finished Ceiling,Finished Walls,Partial,Storage Space
- Number of fireplaces: 1
- Fireplace features: Double Sided, Gas Log, Great Room, Kitchen
Interior area
- Total structure area: 3,083
- Total interior livable area: 3,083 sqft
- Finished area below ground: 813
Property
Parking
- Total spaces: 2
- Parking features: Attached
- Attached garage spaces: 2
- Details: Garage Parking Other(Finished Garage, Garage Door Opener, Keyless Entry, Service Door)
Features
- Levels: One
- Stories: 1
- Patio & porch: Covered, Glass Enclosed, Patio
- Exterior features: Fire Pit, Smart Lock(s)
Lot
- Size: 0.42 Acres
- Features: Irregular Lot, Mature Trees
Details
- Parcel number: 490117114007000400
- Special conditions: As Is
- Horse amenities: None
Construction
Type & style
- Home type: SingleFamily
- Architectural style: Traditional
- Property subtype: Residential, Single Family Residence
Materials
- Brick, Wood Siding
- Foundation: Concrete Perimeter
Condition
- New construction: No
- Year built: 1986
Utilities & green energy
- Electric: 200+ Amp Service
- Water: Municipal/City
- Utilities for property: Electricity Connected, Water Connected
Community & neighborhood
Security
- Security features: Security System Leased
Location
- Region: Indianapolis
- Subdivision: Masthead
HOA & financial
HOA
- Has HOA: Yes
- HOA fee: $500 annually
- Association phone: 317-875-5600
Price history
| Date | Event | Price |
|---|---|---|
| 5/10/2024 | Sold | $470,000$152/sqft |
Source: | ||
| 4/16/2024 | Pending sale | $470,000$152/sqft |
Source: | ||
| 4/10/2024 | Listed for sale | $470,000$152/sqft |
Source: | ||
Public tax history
| Year | Property taxes | Tax assessment |
|---|---|---|
| 2024 | $4,914 +10.4% | $449,400 |
| 2023 | $4,452 +12.3% | $449,400 +12.3% |
| 2022 | $3,965 +4.1% | $400,200 +13.7% |
Find assessor info on the county website
Neighborhood: Geist
Nearby schools
GreatSchools rating
- 6/10Amy Beverland Elementary SchoolGrades: 1-6Distance: 1.5 mi
- 5/10Fall Creek Valley Middle SchoolGrades: 7-8Distance: 3.6 mi
- 5/10Lawrence North High SchoolGrades: 9-12Distance: 3.4 mi
Get a cash offer in 3 minutes
Find out how much your home could sell for in as little as 3 minutes with a no-obligation cash offer.
Estimated market value
$483,200
Get a cash offer in 3 minutes
Find out how much your home could sell for in as little as 3 minutes with a no-obligation cash offer.
Estimated market value
$483,200
