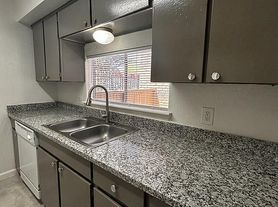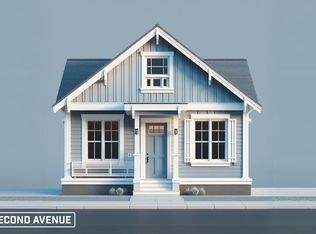This bright two story townhome offers a spacious and functional floor plan within a secure gated community. Conveniently located near Southwest FWY 69, parks, shopping centers, and restaurants. Interior highlights include a wet bar, formal living and dining areas, and four generously sized bedrooms with walk in closets. The primary suite features French doors leading to a private balcony. Additional features include vinyl flooring throughout, a sleek modern kitchen, a layout designed for both privacy and convenience, and plenty of storage space. The property also includes two attached carports and access to community amenities such as a swimming pool and playground.
Copyright notice - Data provided by HAR.com 2022 - All information provided should be independently verified.
Condo for rent
$1,950/mo
10721 Sandpiper Dr #162, Houston, TX 77096
4beds
2,359sqft
Price may not include required fees and charges.
Condo
Available now
Electric, ceiling fan
2 Parking spaces parking
Electric, fireplace
What's special
Private balconyFour generously sized bedroomsPlenty of storage spaceWet barBright two story townhomeSleek modern kitchenTwo attached carports
- 9 days |
- -- |
- -- |
Zillow last checked: 8 hours ago
Listing updated: November 20, 2025 at 11:51am
Travel times
Looking to buy when your lease ends?
Consider a first-time homebuyer savings account designed to grow your down payment with up to a 6% match & a competitive APY.
Facts & features
Interior
Bedrooms & bathrooms
- Bedrooms: 4
- Bathrooms: 3
- Full bathrooms: 2
- 1/2 bathrooms: 1
Rooms
- Room types: Family Room
Heating
- Electric, Fireplace
Cooling
- Electric, Ceiling Fan
Appliances
- Included: Dishwasher, Disposal, Microwave, Oven, Range, Refrigerator
Features
- All Bedrooms Up, Ceiling Fan(s), High Ceilings
- Flooring: Carpet, Wood
- Has fireplace: Yes
Interior area
- Total interior livable area: 2,359 sqft
Property
Parking
- Total spaces: 2
- Parking features: Covered
- Details: Contact manager
Features
- Stories: 2
- Exterior features: All Bedrooms Up, Architecture Style: Traditional, Balcony, Flooring: Wood, Formal Dining, Formal Living, Heating: Electric, High Ceilings, Kitchen/Dining Combo, Living Area - 1st Floor, No Garage, Patio/Deck, Wood Burning
Details
- Parcel number: 1048020160002
Construction
Type & style
- Home type: Condo
- Property subtype: Condo
Condition
- Year built: 1973
Community & HOA
Location
- Region: Houston
Financial & listing details
- Lease term: Long Term,12 Months
Price history
| Date | Event | Price |
|---|---|---|
| 11/15/2025 | Listed for rent | $1,950$1/sqft |
Source: | ||
| 3/20/2025 | Price change | $199,900-2.9%$85/sqft |
Source: | ||
| 1/23/2025 | Listed for sale | $205,900-1.9%$87/sqft |
Source: | ||
| 11/6/2024 | Listing removed | $209,900$89/sqft |
Source: | ||
| 8/8/2024 | Listed for sale | $209,900$89/sqft |
Source: | ||

