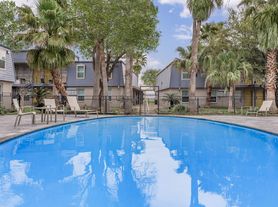Move-in ready! This charming 3-bed, 2-bath home offers stunning curb appeal with four-side brick, a custom wood front door, columns, and beautiful landscaping. A dedicated home office/study adds versatile workspace. Inside, enjoy an open-concept layout with arched doorways, crown molding, and a cozy fireplace. The kitchen features granite countertops, a center island, breakfast bar, stainless steel appliances, and a stylish backsplash. The primary suite includes double sinks, a garden tub, glass shower, and a spacious walk-in closet. Secondary bedrooms share a roomy Jack-and-Jill bathroom. Relax on the covered patio with ceiling fan. Conveniently located near major roads, shopping, dining, and local amenities. Move-in ready schedule your showing today!
Copyright notice - Data provided by HAR.com 2022 - All information provided should be independently verified.
House for rent
$2,000/mo
10723 Clear Arbor Ln, Houston, TX 77034
3beds
2,040sqft
Price may not include required fees and charges.
Singlefamily
Available now
No pets
Electric, ceiling fan
Electric dryer hookup laundry
2 Attached garage spaces parking
Natural gas, fireplace
What's special
Cozy fireplaceStylish backsplashStainless steel appliancesGranite countertopsSpacious walk-in closetRoomy jack-and-jill bathroomCrown molding
- 4 hours |
- -- |
- -- |
Travel times
Looking to buy when your lease ends?
Consider a first-time homebuyer savings account designed to grow your down payment with up to a 6% match & a competitive APY.
Facts & features
Interior
Bedrooms & bathrooms
- Bedrooms: 3
- Bathrooms: 2
- Full bathrooms: 2
Rooms
- Room types: Breakfast Nook, Family Room, Office
Heating
- Natural Gas, Fireplace
Cooling
- Electric, Ceiling Fan
Appliances
- Included: Dishwasher, Disposal, Microwave, Oven, Stove
- Laundry: Electric Dryer Hookup, Gas Dryer Hookup, Hookups
Features
- All Bedrooms Down, Ceiling Fan(s), Crown Molding, High Ceilings, Primary Bed - 1st Floor, Split Plan, Walk In Closet
- Flooring: Laminate, Tile
- Has fireplace: Yes
Interior area
- Total interior livable area: 2,040 sqft
Property
Parking
- Total spaces: 2
- Parking features: Attached, Covered
- Has attached garage: Yes
- Details: Contact manager
Features
- Stories: 1
- Exterior features: 0 Up To 1/4 Acre, 1 Living Area, All Bedrooms Down, Architecture Style: Traditional, Attached, Back Yard, Crown Molding, Decorative, Electric Dryer Hookup, Flooring: Laminate, Gas Dryer Hookup, Heating: Gas, High Ceilings, Living Area - 1st Floor, Lot Features: Back Yard, Subdivided, 0 Up To 1/4 Acre, Patio/Deck, Pets - No, Primary Bed - 1st Floor, Split Plan, Subdivided, Utility Room, Walk In Closet, Window Coverings
Details
- Parcel number: 1336980010006
Construction
Type & style
- Home type: SingleFamily
- Property subtype: SingleFamily
Condition
- Year built: 2014
Community & HOA
Location
- Region: Houston
Financial & listing details
- Lease term: Long Term,12 Months
Price history
| Date | Event | Price |
|---|---|---|
| 11/19/2025 | Listed for rent | $2,000$1/sqft |
Source: | ||
| 6/27/2020 | Listing removed | $257,777$126/sqft |
Source: Texas Flat Fee, REALTORS #48282368 | ||
| 5/25/2020 | Pending sale | $257,777$126/sqft |
Source: Texas Flat Fee, REALTORS #48282368 | ||
| 5/12/2020 | Listed for sale | $257,777+7.4%$126/sqft |
Source: Texas Flat Fee, REALTORS #48282368 | ||
| 11/2/2018 | Sold | -- |
Source: Agent Provided | ||
