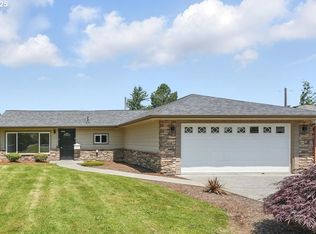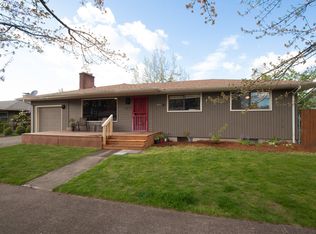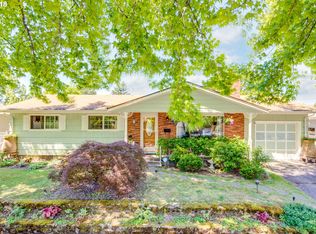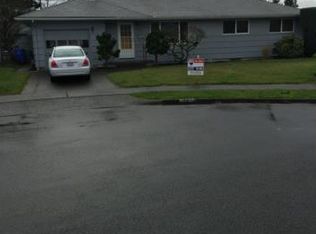Sylish mid-century home on .20 acres in coveted Cherry Park. Spacious open floor plan with huge bedrooms and renovated bath. Newer Hardwood floors, refinished hearth and mantel on double sided gas fireplace in living and dining room. Large kitchen with newer SS Appliances and eat in area. 2 car attached garage. Expansive yard w/covered patio, deck with bench seating, fire pit, hammock and garden beds. Lovely neighborhood. Move in ready!
This property is off market, which means it's not currently listed for sale or rent on Zillow. This may be different from what's available on other websites or public sources.



