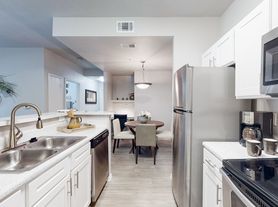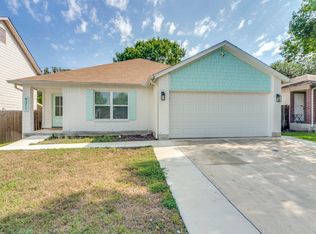FREE Application! Updated pictures to come! We lease exclusively to Section 8 voucher holders. FREE applications, all credit types accepted, and self-showings (8 AM - 8 PM). Deposit due after inspection. Complete an inquiry at honpartners. For more properties like this visit Affordable Housing.
House for rent
$2,053/mo
10723 Shaenpath, San Antonio, TX 78254
3beds
1,302sqft
Price may not include required fees and charges.
Single family residence
Available now
-- Pets
Ceiling fan
-- Laundry
-- Parking
-- Heating
What's special
- 5 days |
- -- |
- -- |
Travel times
Looking to buy when your lease ends?
With a 6% savings match, a first-time homebuyer savings account is designed to help you reach your down payment goals faster.
Offer exclusive to Foyer+; Terms apply. Details on landing page.
Facts & features
Interior
Bedrooms & bathrooms
- Bedrooms: 3
- Bathrooms: 2
- Full bathrooms: 2
Cooling
- Ceiling Fan
Appliances
- Included: Disposal, Microwave
Features
- Ceiling Fan(s)
Interior area
- Total interior livable area: 1,302 sqft
Property
Parking
- Details: Contact manager
Features
- Exterior features: Lawn
Details
- Parcel number: 236096
Construction
Type & style
- Home type: SingleFamily
- Property subtype: Single Family Residence
Condition
- Year built: 2004
Community & HOA
Location
- Region: San Antonio
Financial & listing details
- Lease term: Contact For Details
Price history
| Date | Event | Price |
|---|---|---|
| 10/14/2025 | Listed for rent | $2,053+28.3%$2/sqft |
Source: Zillow Rentals | ||
| 9/5/2025 | Sold | -- |
Source: | ||
| 8/5/2025 | Contingent | $225,000$173/sqft |
Source: | ||
| 7/23/2025 | Listed for sale | $225,000+40.7%$173/sqft |
Source: | ||
| 9/13/2024 | Listing removed | $1,600$1/sqft |
Source: Zillow Rentals | ||

