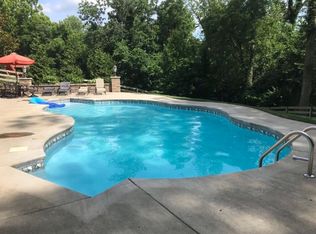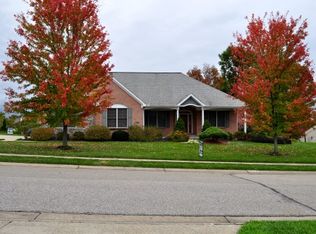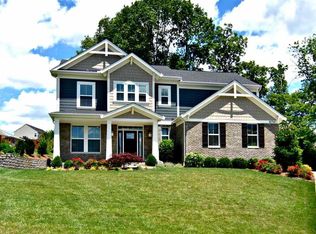Sold for $560,000 on 08/14/24
$560,000
10723 Stone St, Union, KY 41091
5beds
3,538sqft
Single Family Residence, Residential
Built in 2002
0.31 Acres Lot
$592,700 Zestimate®
$158/sqft
$3,660 Estimated rent
Home value
$592,700
$545,000 - $640,000
$3,660/mo
Zestimate® history
Loading...
Owner options
Explore your selling options
What's special
Your search stops here! This custom built home home is loaded with amenities throughout consisting of: Abundance of wood flooring*Ceramic tile*Gourmet kitchen w/Granite Counter tops & Island*42' cabinets*Sunroom w/walkout and cathedral ceiling*Living room 14foot ceiling w/built in cabinets & Gas fireplace*1st Floor Primary Bedroom w/Gorgeous bath*Crown Molding*Chair Rail*Tray Ceiling*Composite Deck*Fenced Yard*Spacious Driveway*Partially finished LL and so much more! Open Floor Plan! Clean Home!
Zillow last checked: 8 hours ago
Listing updated: October 02, 2024 at 08:31pm
Listed by:
Ron Brossart 513-264-9999,
RE/MAX Victory + Affiliates
Bought with:
Megan Hosea Abner, 193928
Ken Perry Realty
Source: NKMLS,MLS#: 622406
Facts & features
Interior
Bedrooms & bathrooms
- Bedrooms: 5
- Bathrooms: 5
- Full bathrooms: 4
- 1/2 bathrooms: 1
Primary bedroom
- Features: Wood Flooring, Walk-In Closet(s), Bath Adjoins, Ceiling Fan(s)
- Level: First
- Area: 240
- Dimensions: 16 x 15
Bedroom 2
- Features: Wood Flooring, Window Treatments
- Level: Second
- Area: 180
- Dimensions: 15 x 12
Bedroom 3
- Features: Wood Flooring, Window Treatments
- Level: Second
- Area: 169
- Dimensions: 13 x 13
Bedroom 4
- Features: Wood Flooring, Window Treatments
- Level: Second
- Area: 182
- Dimensions: 14 x 13
Bedroom 5
- Features: See Remarks
- Level: Basement
- Area: 240
- Dimensions: 16 x 15
Bathroom 2
- Features: Full Finished Bath, Double Vanity, Tub With Shower, Tile Flooring
- Level: Second
- Area: 1
- Dimensions: 1 x 1
Bathroom 3
- Features: Full Finished Bath, Tub With Shower
- Level: Second
- Area: 1
- Dimensions: 1 x 1
Bathroom 4
- Features: Full Finished Bath, Tub With Shower
- Level: Basement
- Area: 1
- Dimensions: 1 x 1
Bathroom 5
- Description: Half Bath
- Features: See Remarks
- Level: First
- Area: 1
- Dimensions: 1 x 1
Other
- Features: Wood Flooring, Bookcases
- Level: Second
- Area: 238
- Dimensions: 17 x 14
Bonus room
- Description: Sun Room
- Features: Walk-Out Access
- Level: First
- Area: 238
- Dimensions: 17 x 14
Dining room
- Features: Wood Flooring, Window Treatments, Chandelier, Chair Rail
- Level: First
- Area: 208
- Dimensions: 16 x 13
Entry
- Features: Wood Flooring, Closet(s), Transom, Entrance Foyer
- Level: First
- Area: 81
- Dimensions: 9 x 9
Family room
- Features: Walk-Out Access, Carpet Flooring, Storage
- Level: Basement
- Area: 400
- Dimensions: 20 x 20
Kitchen
- Features: Wood Flooring, Breakfast Bar, Kitchen Island, Gourmet Kitchen, Pantry, Wood Cabinets, Recessed Lighting
- Level: First
- Area: 220
- Dimensions: 20 x 11
Laundry
- Features: Built-in Features, Utility Sink
- Level: First
- Area: 42
- Dimensions: 7 x 6
Living room
- Features: Fireplace(s), Built-in Features, Bookcases, Ceiling Fan(s), Recessed Lighting
- Level: First
- Area: 418
- Dimensions: 22 x 19
Primary bath
- Features: Ceramic Tile Flooring, Double Vanity, Shower, Jetted Tub, Tile Flooring
- Level: First
- Area: 1
- Dimensions: 1 x 1
Heating
- Forced Air
Cooling
- Central Air
Appliances
- Included: Gas Cooktop, Dishwasher, Disposal, Double Oven, Microwave
Features
- Kitchen Island, Walk-In Closet(s), Tray Ceiling(s), Storage, Pantry, Open Floorplan, High Speed Internet, Granite Counters, Entrance Foyer, Double Vanity, Crown Molding, Chandelier, Bookcases, Breakfast Bar, Built-in Features, Cathedral Ceiling(s), Ceiling Fan(s), Recess Ceiling(s)
- Doors: Pocket Door(s), Multi Panel Doors
- Windows: Vinyl Frames
- Has basement: Yes
- Number of fireplaces: 1
- Fireplace features: Blower Fan, Gas
Interior area
- Total structure area: 3,538
- Total interior livable area: 3,538 sqft
Property
Parking
- Total spaces: 4
- Parking features: Driveway, Garage, Garage Door Opener, Garage Faces Front, Off Street, On Street
- Garage spaces: 2
- Has uncovered spaces: Yes
Features
- Levels: Two
- Stories: 2
- Patio & porch: Deck, Patio
- Exterior features: Private Yard
- Has view: Yes
- View description: Trees/Woods
Lot
- Size: 0.31 Acres
- Features: Cul-De-Sac, Level, Wooded
- Residential vegetation: Partially Wooded
Details
- Parcel number: 064.0407312.00
- Zoning description: Residential
Construction
Type & style
- Home type: SingleFamily
- Architectural style: Traditional
- Property subtype: Single Family Residence, Residential
Materials
- Brick, Stone, Vinyl Siding
- Foundation: Poured Concrete
- Roof: Shingle
Condition
- Existing Structure
- New construction: No
- Year built: 2002
Utilities & green energy
- Sewer: Public Sewer
- Water: Public
- Utilities for property: Sewer Available
Community & neighborhood
Security
- Security features: Smoke Detector(s)
Location
- Region: Union
HOA & financial
HOA
- Has HOA: Yes
- HOA fee: $450 annually
- Amenities included: Landscaping, Dog Park, Tennis Court(s), Trail(s)
- Services included: Management
Other
Other facts
- Road surface type: Paved
Price history
| Date | Event | Price |
|---|---|---|
| 8/14/2024 | Sold | $560,000-3.4%$158/sqft |
Source: | ||
| 7/20/2024 | Pending sale | $579,900$164/sqft |
Source: | ||
| 6/21/2024 | Price change | $579,900-1.7%$164/sqft |
Source: | ||
| 5/1/2024 | Listed for sale | $589,900+61.2%$167/sqft |
Source: | ||
| 5/9/2002 | Sold | $366,000$103/sqft |
Source: Public Record | ||
Public tax history
| Year | Property taxes | Tax assessment |
|---|---|---|
| 2022 | $3,808 -0.2% | $379,700 |
| 2021 | $3,816 +2.5% | $379,700 +6.1% |
| 2020 | $3,723 | $358,000 |
Find assessor info on the county website
Neighborhood: 41091
Nearby schools
GreatSchools rating
- 9/10Shirley Mann Elementary SchoolGrades: PK-5Distance: 0.8 mi
- 8/10Gray Middle SchoolGrades: 6-8Distance: 1 mi
- 9/10Larry A. Ryle High SchoolGrades: 9-12Distance: 1 mi
Schools provided by the listing agent
- Elementary: Shirley Mann School
- Middle: Gray Middle School
- High: Ryle High
Source: NKMLS. This data may not be complete. We recommend contacting the local school district to confirm school assignments for this home.

Get pre-qualified for a loan
At Zillow Home Loans, we can pre-qualify you in as little as 5 minutes with no impact to your credit score.An equal housing lender. NMLS #10287.


