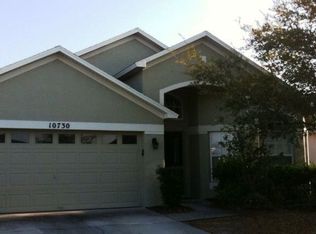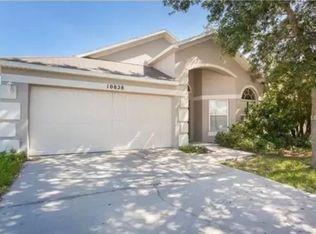Sold for $430,000 on 09/02/25
$430,000
10724 Flycast Cir, Orlando, FL 32825
3beds
1,594sqft
Single Family Residence
Built in 2000
5,459 Square Feet Lot
$424,500 Zestimate®
$270/sqft
$2,335 Estimated rent
Home value
$424,500
$386,000 - $463,000
$2,335/mo
Zestimate® history
Loading...
Owner options
Explore your selling options
What's special
Impeccably Updated 3BR/2BA Home in Sought-After Fieldstream Community! Welcome to 10724 Flycast Circle – a beautifully refreshed home that blends modern style, functionality, and comfort. This light and bright 3-bedroom, 2-bathroom split-plan home has been thoughtfully renovated with new luxury vinyl plank flooring, brand-new stainless steel appliances, granite countertops, updated cabinetry, and fresh interior & exterior paint. Enjoy peace of mind with a new roof (2018), new HVAC system (2016), and a newly screened-in lanai, perfect for relaxing bug-free mornings or cozy evening gatherings. The spacious, open kitchen features an inviting eat-in nook and overlooks the vaulted family room with stunning French doors that lead to your private, fully fenced backyard. Whether you’re hosting guests or just enjoying a peaceful day at home, this layout makes living and entertaining seamless. Plus, the home features a formal living and dining room, ideal for gatherings or versatile use as office or flex space. Retreat to the large owner’s suite with soaring ceilings, natural light, and a luxurious en-suite bathroom complete with a double vanity, soaking tub, and a separate glass-enclosed shower. The secondary bedrooms are generously sized with easy access to the fully remodeled second bathroom with modern finishes. Other highlights include: Inside laundry room Attached 2-car garage with freshly painted flooring Smart, low-maintenance landscaping with sprinkler system Low HOA Stylish light fixtures and ceiling fans throughout Situated in the desirable Fieldstream community, you'll enjoy convenient access to Downtown Orlando, Waterford Lakes Town Center, UCF, Valencia College, Orlando International Airport, Lockheed Martin, and major highways including the 408 & 417. Shopping, dining, schools, and parks are just minutes away! ?? This move-in-ready gem has all the upgrades you’ve been dreaming of – don’t miss your chance to make it yours! Schedule your private showing today and be sure to view the virtual tour for a full walkthrough!
Zillow last checked: 8 hours ago
Listing updated: September 04, 2025 at 08:15am
Listing Provided by:
Paul Collins 954-826-4073,
LPT REALTY, LLC 877-366-2213
Bought with:
Eric Truong, 3478584
ONE STOP REALTY GROUP LLC
Source: Stellar MLS,MLS#: S5131075 Originating MLS: Orlando Regional
Originating MLS: Orlando Regional

Facts & features
Interior
Bedrooms & bathrooms
- Bedrooms: 3
- Bathrooms: 2
- Full bathrooms: 2
Primary bedroom
- Features: Tub with Separate Shower Stall, Walk-In Closet(s)
- Level: First
- Area: 208 Square Feet
- Dimensions: 16x13
Bedroom 2
- Features: Built-in Closet
- Level: First
- Area: 121 Square Feet
- Dimensions: 11x11
Bedroom 3
- Features: Built-in Closet
- Level: First
- Area: 121 Square Feet
- Dimensions: 11x11
Family room
- Level: First
- Area: 204 Square Feet
- Dimensions: 17x12
Great room
- Level: First
- Area: 360 Square Feet
- Dimensions: 24x15
Kitchen
- Level: First
- Area: 190 Square Feet
- Dimensions: 19x10
Heating
- Central
Cooling
- Central Air
Appliances
- Included: Convection Oven, Cooktop, Dishwasher, Disposal, Dryer, Microwave, Range, Refrigerator, Washer
- Laundry: Inside
Features
- Ceiling Fan(s), Open Floorplan, Vaulted Ceiling(s)
- Flooring: Luxury Vinyl
- Doors: French Doors
- Has fireplace: No
Interior area
- Total structure area: 2,058
- Total interior livable area: 1,594 sqft
Property
Parking
- Total spaces: 4
- Parking features: Garage - Attached, Carport
- Attached garage spaces: 2
- Carport spaces: 2
- Covered spaces: 4
- Details: Garage Dimensions: 22x21
Features
- Levels: One
- Stories: 1
- Patio & porch: Rear Porch, Screened
- Exterior features: Irrigation System, Rain Gutters, Sidewalk
- Fencing: Vinyl
Lot
- Size: 5,459 sqft
Details
- Parcel number: 292231236701770
- Zoning: P-D
- Special conditions: None
Construction
Type & style
- Home type: SingleFamily
- Architectural style: Ranch
- Property subtype: Single Family Residence
Materials
- Block
- Foundation: Slab
- Roof: Shingle
Condition
- New construction: No
- Year built: 2000
Utilities & green energy
- Sewer: Public Sewer
- Water: Public
- Utilities for property: Cable Available, Electricity Connected, Public, Sewer Connected, Water Connected
Green energy
- Indoor air quality: HVAC UV/Elec. Filtration
Community & neighborhood
Community
- Community features: Deed Restrictions, Playground, Sidewalks
Location
- Region: Orlando
- Subdivision: FIELDSTREAM NORTH PH 02
HOA & financial
HOA
- Has HOA: Yes
- HOA fee: $41 monthly
- Association name: Robert Neyor
- Association phone: 407-788-6700
Other fees
- Pet fee: $0 monthly
Other financial information
- Total actual rent: 0
Other
Other facts
- Listing terms: Cash,Conventional,FHA,VA Loan
- Ownership: Fee Simple
- Road surface type: Paved
Price history
| Date | Event | Price |
|---|---|---|
| 9/13/2025 | Listing removed | $2,400$2/sqft |
Source: Zillow Rentals | ||
| 9/9/2025 | Listed for rent | $2,400+60.5%$2/sqft |
Source: Zillow Rentals | ||
| 9/2/2025 | Sold | $430,000-4.4%$270/sqft |
Source: | ||
| 8/2/2025 | Pending sale | $450,000$282/sqft |
Source: | ||
| 7/18/2025 | Listed for sale | $450,000+34.3%$282/sqft |
Source: | ||
Public tax history
| Year | Property taxes | Tax assessment |
|---|---|---|
| 2024 | $4,734 +8.1% | $307,306 +3.7% |
| 2023 | $4,381 +3.7% | $296,414 +3% |
| 2022 | $4,225 +1.4% | $287,781 +20% |
Find assessor info on the county website
Neighborhood: Alafaya
Nearby schools
GreatSchools rating
- 8/10Lawton Chiles Elementary SchoolGrades: PK-5Distance: 0.9 mi
- 6/10Legacy Middle SchoolGrades: 6-8Distance: 0.7 mi
- 4/10University High SchoolGrades: 9-12Distance: 2.6 mi
Get a cash offer in 3 minutes
Find out how much your home could sell for in as little as 3 minutes with a no-obligation cash offer.
Estimated market value
$424,500
Get a cash offer in 3 minutes
Find out how much your home could sell for in as little as 3 minutes with a no-obligation cash offer.
Estimated market value
$424,500

