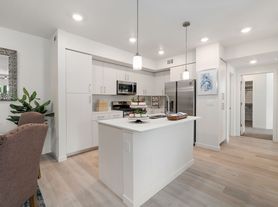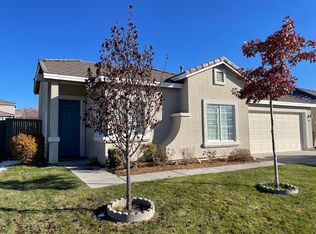4 bedroom 2.5 bath Damonte Ranch home
Welcome to your new home in the desirable Damonte Ranch community! This spacious two-story home offers 2,300 square feet of comfortable living space with 4 bedrooms and 2.5 bathrooms perfect for families or anyone seeking both style and functionality.
Step inside to an inviting open floor plan featuring a bright, airy living area and a cozy gas fireplace, ideal for relaxing or entertaining. The open-concept kitchen includes ample counter space, modern appliances, and easy access to the dining and living areas a great setup for gatherings.
Upstairs, you'll find four generously sized bedrooms, including a primary suite with a large walk-in closet and ensuite bath.
Enjoy outdoor living in the well-maintained backyard, perfect for barbecues, play, or quiet evenings under the Nevada sky.
Located in one of Reno's sought-after neighborhoods, this home offers easy access to schools, parks, shopping, and trails.
Listing info provided by Michael Gay Lic#184817,
M/B Property Management, Dickson Realty
Amenities: fireplace, tile floor, 3 car attached garage, natural gas, pets on approval, fenced backyard, carpeted bedrooms, open concept
House for rent
$3,000/mo
10724 Grayslake Dr, Reno, NV 89521
4beds
2,300sqft
Price may not include required fees and charges.
Single family residence
Available now
Dogs OK
Central air
In unit laundry
Attached garage parking
Forced air, fireplace
What's special
Modern appliancesWell-maintained backyardFenced backyardOpen-concept kitchenOpen conceptGenerously sized bedroomsEnsuite bath
- 7 hours |
- -- |
- -- |
Travel times
Looking to buy when your lease ends?
Consider a first-time homebuyer savings account designed to grow your down payment with up to a 6% match & a competitive APY.
Facts & features
Interior
Bedrooms & bathrooms
- Bedrooms: 4
- Bathrooms: 3
- Full bathrooms: 2
- 1/2 bathrooms: 1
Heating
- Forced Air, Fireplace
Cooling
- Central Air
Appliances
- Included: Disposal, Dryer, Range Oven, Refrigerator, Washer
- Laundry: In Unit
Features
- Walk In Closet
- Flooring: Tile
- Has fireplace: Yes
Interior area
- Total interior livable area: 2,300 sqft
Property
Parking
- Parking features: Attached
- Has attached garage: Yes
- Details: Contact manager
Features
- Patio & porch: Patio
- Exterior features: Garbage included in rent, Heating system: ForcedAir, Walk In Closet
- Fencing: Fenced Yard
Details
- Parcel number: 14067305
Construction
Type & style
- Home type: SingleFamily
- Property subtype: Single Family Residence
Utilities & green energy
- Utilities for property: Garbage
Community & HOA
Location
- Region: Reno
Financial & listing details
- Lease term: 1 Year
Price history
| Date | Event | Price |
|---|---|---|
| 11/5/2025 | Listed for rent | $3,000-9.1%$1/sqft |
Source: Zillow Rentals | ||
| 9/23/2025 | Listing removed | $3,300$1/sqft |
Source: Zillow Rentals | ||
| 9/16/2025 | Listed for rent | $3,300+65.4%$1/sqft |
Source: Zillow Rentals | ||
| 7/5/2019 | Sold | $437,000-2.9%$190/sqft |
Source: | ||
| 6/7/2019 | Pending sale | $449,950$196/sqft |
Source: Tanamera Realty Advisors LLC #190007474 | ||

