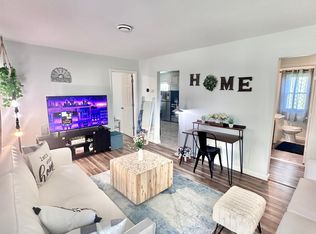Welcome to this delightful 3-bedroom, 2-bath brick bungalow!
Conveniently situated just a few blocks from I-94 via Whittier Ave and McKinney St, this home is surrounded by parks, a community college, a primary school, and a variety of shops.
As you step inside, youll find a spacious, bright, and inviting living room adorned with fresh grey and white paint, a boarded-up fireplace, and stunning hardwood floors that flow throughout the home.
The eat-in kitchen is practical and efficient, featuring both upper and lower cabinets along with convenient hookups. It transitions smoothly into the dining room and hallway, making it ideal for family gatherings.
The bathroom showcases crisp white wall tiles, a stylish faucet, and a tub surround, offering both easy maintenance and a pleasing appearance.
On the first floor, there are two generously sized bedrooms, each filled with natural light and equipped with ample closet space.
The master bedroom, located on the second floor, provides a cozy retreat with plenty of room for relaxation.
The sunroom is perfect for unwinding, accessible from the second bedroom or the exterior.
The basement offers additional storage space and can be conveniently accessed from the kitchen.
Step outside to enjoy the 1.5-car garage.
This home beautifully combines comfort and a prime location for a wonderful living experience.
INFORMATION:
Address: 10724 McKinney St Detroit, MI 48224
Availability: Immediately
Rent: $1,350
Security Deposit: 1.5 Months
Style: Bungalow
Square Ft: 1000
# Bedrooms: 3
# Baths: 2
Bedroom 1: 22 x 14
Bedroom 2: 10 x 11
Bedroom 3: 10 x 09
Living Room: 12 x 14
Kitchen: 11 x 9
Dining Room: 10 x 10
Foundation: Basement
HVAC: Furnace & HWH to be installed upon Lease Signing. Central A/C
Garage: 1.5
Lot: 35 x 118
Schools: Detroit
Amenities: Back Patio, Sunroom, Garage, Front Covered Porch,
Year Built: 1942
Location: N of Whittier/ W of Cadieux
Pets: Furry companions welcome! (Additional fees based on size & breed)
All appointments can be conveniently scheduled on our website.
Special Policies: The rental/lease will adhere to the City of Detroit Ordinance, which governs the use of criminal background checks, providing fair opportunities to individuals with criminal backgrounds. For more information, please contact the Office of Civil Rights.
"BEWARE OF SCAMMERS. We never request money over the phone or provide payment details via text."
House for rent
$1,350/mo
10724 McKinney St, Detroit, MI 48224
3beds
1,000sqft
Price may not include required fees and charges.
Single family residence
Available now
Cats, dogs OK
Central air, none
-- Laundry
1 Garage space parking
Natural gas, forced air, fireplace
What's special
Boarded-up fireplaceFenced yardStylish faucetBeautiful hardwood floorsMaster bedroomCloset spaceTub surround
- 19 days
- on Zillow |
- -- |
- -- |
The rental or lease of this property must comply with the City of Detroit ordinance regulating the use of criminal background checks as part of the tenant screening process to provide citizens with criminal backgrounds a fair opportunity. For additional information, please contact the City of Detroit Office of Civil Rights, Inclusion and Opportunity.
Travel times
Add up to $600/yr to your down payment
Consider a first-time homebuyer savings account designed to grow your down payment with up to a 6% match & 4.15% APY.
Facts & features
Interior
Bedrooms & bathrooms
- Bedrooms: 3
- Bathrooms: 2
- Full bathrooms: 2
Heating
- Natural Gas, Forced Air, Fireplace
Cooling
- Contact manager
Features
- Flooring: Hardwood
- Has basement: Yes
- Has fireplace: Yes
Interior area
- Total interior livable area: 1,000 sqft
Property
Parking
- Total spaces: 1
- Parking features: Detached, Garage
- Has garage: Yes
- Details: Contact manager
Features
- Patio & porch: Patio, Porch
- Exterior features: , Heating system: ForcedAir, Heating: Gas, Lawn
Details
- Parcel number: 21068116
Construction
Type & style
- Home type: SingleFamily
- Property subtype: Single Family Residence
Condition
- Year built: 1942
Community & HOA
Location
- Region: Detroit
Financial & listing details
- Lease term: Contact For Details
Price history
| Date | Event | Price |
|---|---|---|
| 7/25/2025 | Listed for rent | $1,350+3.8%$1/sqft |
Source: Zillow Rentals | ||
| 10/1/2024 | Listing removed | $1,300$1/sqft |
Source: Zillow Rentals | ||
| 9/26/2024 | Price change | $1,300+8.3%$1/sqft |
Source: Zillow Rentals | ||
| 9/15/2024 | Listed for rent | $1,200+26.3%$1/sqft |
Source: Zillow Rentals | ||
| 8/7/2024 | Sold | $105,000+82.6%$105/sqft |
Source: Public Record | ||
![[object Object]](https://photos.zillowstatic.com/fp/33044f901ceb54262fdf2437a38b21f2-p_i.jpg)
